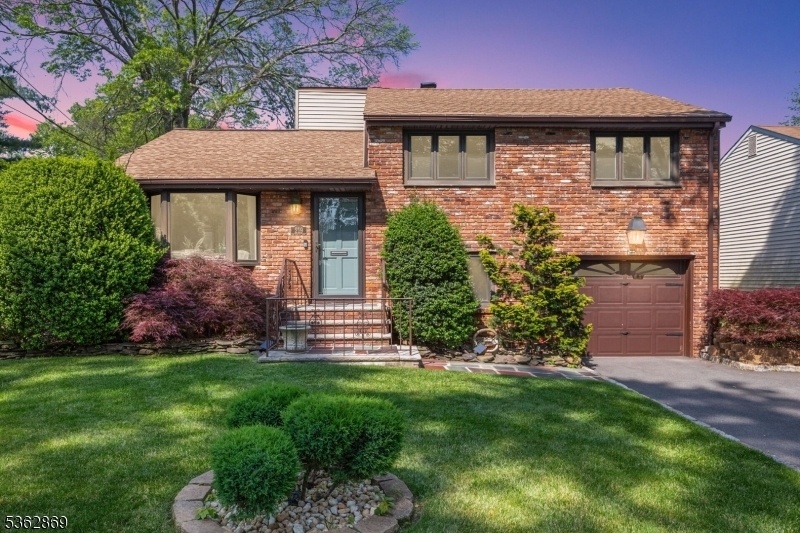219 Elm Ct
Scotch Plains Twp, NJ 07076


















































Price: $629,900
GSMLS: 3967545Type: Single Family
Style: Split Level
Beds: 3
Baths: 1 Full & 1 Half
Garage: 1-Car
Year Built: 1956
Acres: 0.17
Property Tax: $12,697
Description
Welcome To 219 Elm Ct,a Pristine Home Nestled On A Quaint Cul-de-sac, Yet Minutes To It All!this Beautifully Expanded 3-bedroom, 1.5-bath Home Offers A Perfect Blend Of Comfort, Functionality & Entertainment. Featuring An Incredible Backyard Oasis & A Stunning Great Room With Soaring Ceilings & A Gas Fireplace, This Home Is Ideal For Everyday Living & Entertaining Alike. Upon Entry, Pride In Ownership Is Exuded In Every Corner. Step Inside To Gleaming Hardwood Floors In The Spacious Living And Dining Rooms, Which Continue Upstairs To Three Generously Sized Bedrooms And A Full Bath. The Full Bath Is Equipped With A Separate Loft Area With A Soaking Tub, Spa Like Shower And Sitting Room! See It To Believe It! The Eat-in Kitchen Provides Ample Cabinetry, Counterspace And Modern Appliances To Make Cooking And Hosting A Breeze. The Ground Level Includes A Convenient Mudroom Off The Attached 1-car Garage, A Cozy Den, 1 Half Bath, A Large Cedar Closet, And Access To A Partially Finished Basement With A Versatile Office/recreation Room As Well As A Large Utility, Laundry, And Storage Area. The Showstopper Great Room Provides Sliding Doors That Open Directly To The Private Fenced In Backyard, Creating The Ultimate Indoor-outdoor Flow Perfect For Entertaining! The Yard Is Absolutely Stunning With Separate Patio Areas And Well-manicured Landscaping. Located Near Public Transportation, Mass Transit, Top-rated Schools, Parks, And More This Home Offers Both Tranquility And Convenience.
Rooms Sizes
Kitchen:
First
Dining Room:
First
Living Room:
First
Family Room:
Ground
Den:
Ground
Bedroom 1:
Second
Bedroom 2:
Second
Bedroom 3:
Second
Bedroom 4:
Basement
Room Levels
Basement:
Laundry Room, Office, Storage Room, Utility Room, Workshop
Ground:
Den,GarEnter,GreatRm,MudRoom,OutEntrn,PowderRm,RecRoom,SeeRem
Level 1:
Dining Room, Kitchen, Living Room
Level 2:
3Bedroom,BathMain,SittngRm
Level 3:
n/a
Level Other:
n/a
Room Features
Kitchen:
Eat-In Kitchen
Dining Room:
Formal Dining Room
Master Bedroom:
1st Floor
Bath:
n/a
Interior Features
Square Foot:
n/a
Year Renovated:
2012
Basement:
Yes - Finished-Partially
Full Baths:
1
Half Baths:
1
Appliances:
Carbon Monoxide Detector, Cooktop - Gas, Dishwasher, Microwave Oven, Range/Oven-Gas, Refrigerator, Trash Compactor, Wall Oven(s) - Gas, Washer, Wine Refrigerator
Flooring:
Laminate, Wood
Fireplaces:
1
Fireplace:
Gas Fireplace, Great Room
Interior:
BarWet,Blinds,CODetect,CedrClst,SmokeDet,SoakTub,WndwTret
Exterior Features
Garage Space:
1-Car
Garage:
Attached Garage
Driveway:
1 Car Width, Additional Parking
Roof:
Asphalt Shingle
Exterior:
Brick, Vertical Siding
Swimming Pool:
No
Pool:
n/a
Utilities
Heating System:
1 Unit, Baseboard - Hotwater
Heating Source:
Gas-Natural
Cooling:
2 Units, Central Air
Water Heater:
Gas
Water:
Public Water
Sewer:
Public Sewer
Services:
Cable TV Available, Garbage Extra Charge
Lot Features
Acres:
0.17
Lot Dimensions:
n/a
Lot Features:
Cul-De-Sac
School Information
Elementary:
Evergreen
Middle:
Nettingham
High School:
SP Fanwood
Community Information
County:
Union
Town:
Scotch Plains Twp.
Neighborhood:
n/a
Application Fee:
n/a
Association Fee:
n/a
Fee Includes:
n/a
Amenities:
Storage
Pets:
Yes
Financial Considerations
List Price:
$629,900
Tax Amount:
$12,697
Land Assessment:
$26,000
Build. Assessment:
$81,900
Total Assessment:
$107,900
Tax Rate:
11.77
Tax Year:
2024
Ownership Type:
Fee Simple
Listing Information
MLS ID:
3967545
List Date:
06-05-2025
Days On Market:
10
Listing Broker:
KELLER WILLIAMS REALTY
Listing Agent:


















































Request More Information
Shawn and Diane Fox
RE/MAX American Dream
3108 Route 10 West
Denville, NJ 07834
Call: (973) 277-7853
Web: SeasonsGlenCondos.com

