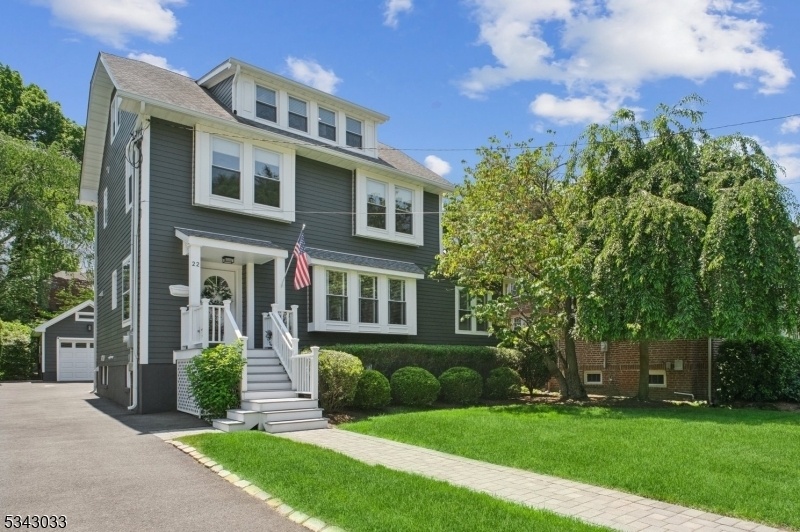22 Salter Pl
Maplewood Twp, NJ 07040
















































Price: $1,395,000
GSMLS: 3967370Type: Single Family
Style: Colonial
Beds: 4
Baths: 3 Full & 1 Half
Garage: 1-Car
Year Built: 1921
Acres: 0.17
Property Tax: $24,753
Description
Set In The Heart Of The Coveted Golf Island Neighborhood, This Completely Move-in Ready Home Offers Exceptional Living Space To Enjoy Inside And Out, With Incredible Access To Vibrant Maplewood Village, The Brand New State-of-the-art Library, Beautiful Memorial Park & Nyc Trains! High Ceilings, Period Details, Hardwood Floors, Custom Window Treatments, A Soft, Curated Paint Palette And Modern Lighting Enhances A Flexible Flowing Floorplan Of Light-filled Rooms Set Across Four Levels Of Living Space. The Modern Kitchen Features Stainless Steel Appliances, Tile Backspash, Brushed Gold Hardware & Quartz Counters With A Waterfall-edge Breakfast Bar. A Spacious Living Room Opens To The Dining Room - Ideal For Entertaining, And A Comfortable 1st Floor Den Makes A Great Place To Relax And Unwind. Upstairs, Find Bright Bedrooms, Office Space And 3 Updated Full Baths Set Across The Upper Levels, Including The 2nd Floor Primary Bedroom With En-suite Bath With Double Vanity, Custom Shower + Soaking Tub. The Finished Lower Level Offers Flexible Leisure Space, Plus Laundry, Storage And A Bonus Half Bath. Multizone Hvac, Custom Built Garage With Ev Charger, Smart Home Features (security & Temp) And More. Beautifully Situated On A Professionally Landscaped Property With Private Patio, Raised Garden Beds, Cedar Playset And Storage Shed. With Quiet Tree-lined Streets, And No Thru Traffic, You Won't Want To Miss This Opportunity To Enjoy The Best Of One Of Maplewood's Most Desired Locations!
Rooms Sizes
Kitchen:
13x11 First
Dining Room:
13x12 First
Living Room:
19x12 First
Family Room:
12x24 Basement
Den:
9x17 First
Bedroom 1:
13x12 Second
Bedroom 2:
13x12 Second
Bedroom 3:
10x11 Second
Bedroom 4:
13x13 Third
Room Levels
Basement:
Exercise Room, Family Room, Laundry Room, Powder Room, Storage Room, Utility Room, Walkout
Ground:
n/a
Level 1:
Den, Dining Room, Foyer, Kitchen, Living Room
Level 2:
3 Bedrooms, Bath Main, Bath(s) Other
Level 3:
1Bedroom,BathOthr,Office,SittngRm,Storage
Level Other:
n/a
Room Features
Kitchen:
Breakfast Bar, Eat-In Kitchen
Dining Room:
Formal Dining Room
Master Bedroom:
Full Bath
Bath:
Soaking Tub, Stall Shower
Interior Features
Square Foot:
n/a
Year Renovated:
2017
Basement:
Yes - Finished, Full
Full Baths:
3
Half Baths:
1
Appliances:
Carbon Monoxide Detector, Dishwasher, Dryer, Kitchen Exhaust Fan, Microwave Oven, Range/Oven-Gas, Refrigerator, Sump Pump, Washer
Flooring:
Marble, Tile, Wood
Fireplaces:
1
Fireplace:
Living Room, Non-Functional, See Remarks
Interior:
CeilBeam,Blinds,CODetect,FireExtg,CeilHigh,SecurSys,Shades,SmokeDet,SoakTub,StallShw,TubShowr,WndwTret
Exterior Features
Garage Space:
1-Car
Garage:
Detached Garage, Garage Door Opener
Driveway:
1 Car Width, Blacktop
Roof:
Asphalt Shingle
Exterior:
Clapboard, Composition Siding, See Remarks, Wood
Swimming Pool:
n/a
Pool:
n/a
Utilities
Heating System:
Forced Hot Air, Multi-Zone
Heating Source:
Gas-Natural
Cooling:
Central Air, Multi-Zone Cooling
Water Heater:
n/a
Water:
Public Water
Sewer:
Public Sewer
Services:
n/a
Lot Features
Acres:
0.17
Lot Dimensions:
50X150
Lot Features:
n/a
School Information
Elementary:
n/a
Middle:
n/a
High School:
COLUMBIA
Community Information
County:
Essex
Town:
Maplewood Twp.
Neighborhood:
Golf Island
Application Fee:
n/a
Association Fee:
n/a
Fee Includes:
n/a
Amenities:
n/a
Pets:
n/a
Financial Considerations
List Price:
$1,395,000
Tax Amount:
$24,753
Land Assessment:
$486,900
Build. Assessment:
$583,300
Total Assessment:
$1,070,200
Tax Rate:
2.31
Tax Year:
2024
Ownership Type:
Fee Simple
Listing Information
MLS ID:
3967370
List Date:
06-04-2025
Days On Market:
0
Listing Broker:
KELLER WILLIAMS MID-TOWN DIRECT
Listing Agent:
















































Request More Information
Shawn and Diane Fox
RE/MAX American Dream
3108 Route 10 West
Denville, NJ 07834
Call: (973) 277-7853
Web: SeasonsGlenCondos.com

