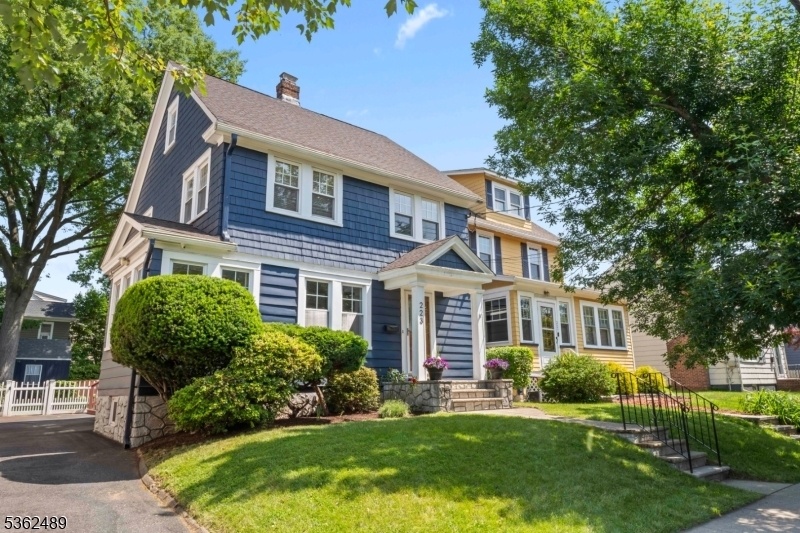223 Parker Ave
Maplewood Twp, NJ 07040































Price: $625,000
GSMLS: 3967286Type: Single Family
Style: Colonial
Beds: 4
Baths: 1 Full & 1 Half
Garage: No
Year Built: 1927
Acres: 0.11
Property Tax: $13,970
Description
Welcome To 223 Parker Avenue- A Classic Side Hall Colonial With Undeniable Curb Appeal Set On A Picturesque, Tree Lined Street In Sought-after Maplewood! With Four Levels Of Living Space, This 4 Bedroom Home Blends Timeless Charm With Modern Comfort - An Ideal Place To Call Home. Step Inside To A Sun Drenched Living Room Featuring Hardwood Floors, Tall Ceiling And A Wood Burning Fireplace That Anchors The Space. The Adjacent Sunroom- Known Locally As The "maplewood Room"- Is A Bright And Versatile Space, Perfect As A Home Office, Creative Studio Or Reading Lounge. The Formal Dining Room Easily Accommodates Gatherings And Flows Seamlessly Into A Functional Kitchen With Stainless Steel Appliances, Ample Cabinetry, Pantry And A Breakfast Nook-ideal For Casual Meals Or Your Morning Coffee! From The Kitchen, Step Out To The Spacious Deck Overlooking A Fenced, Professionally Landscaped Backyard- A Perfect Space For Entertaining, Relaxing Or Gardening. Upstairs A Spacious Landing Leads To Three Bedrooms, A Full Bath And A Deep Linen Closet. The Finished Walk-up Attic Offers A Private Fourth Bedroom Or Flex Space That Adapts To Your Lifestyle. The Finished Basement Includes A Half Bath And A Generous Space For A Home Gym, Media Lounge Or Play Area. Located Steps From The Town Jitney To The Maplewood Train Station, Borden Park, Town Pool, Shops And Local Eateries, This Home Blends Suburban Tranquility And Urban Accessibility!
Rooms Sizes
Kitchen:
10x11 First
Dining Room:
12x11 First
Living Room:
19x13 First
Family Room:
n/a
Den:
6x10 First
Bedroom 1:
11x12 Second
Bedroom 2:
11x11 Second
Bedroom 3:
10x7 Second
Bedroom 4:
22x15 Third
Room Levels
Basement:
Powder Room, Rec Room, Utility Room
Ground:
n/a
Level 1:
Breakfst,DiningRm,Kitchen,LivingRm,Pantry,Sunroom,Walkout
Level 2:
3 Bedrooms, Bath Main
Level 3:
1 Bedroom
Level Other:
n/a
Room Features
Kitchen:
Eat-In Kitchen, Pantry
Dining Room:
Formal Dining Room
Master Bedroom:
n/a
Bath:
Tub Shower
Interior Features
Square Foot:
n/a
Year Renovated:
n/a
Basement:
Yes - Finished
Full Baths:
1
Half Baths:
1
Appliances:
Dishwasher, Dryer, Microwave Oven, Range/Oven-Gas, Refrigerator, Washer
Flooring:
Carpeting, Laminate, Wood
Fireplaces:
1
Fireplace:
Living Room, Wood Burning
Interior:
Blinds,CODetect,CedrClst,FireExtg,SmokeDet,TubShowr
Exterior Features
Garage Space:
No
Garage:
None
Driveway:
1 Car Width, Blacktop, Driveway-Exclusive
Roof:
Asphalt Shingle
Exterior:
Wood Shingle
Swimming Pool:
No
Pool:
n/a
Utilities
Heating System:
Radiators - Steam
Heating Source:
Gas-Natural
Cooling:
Ceiling Fan, Window A/C(s)
Water Heater:
Gas
Water:
Public Water
Sewer:
Public Sewer
Services:
Garbage Extra Charge
Lot Features
Acres:
0.11
Lot Dimensions:
39X125
Lot Features:
Level Lot
School Information
Elementary:
n/a
Middle:
n/a
High School:
COLUMBIA
Community Information
County:
Essex
Town:
Maplewood Twp.
Neighborhood:
n/a
Application Fee:
n/a
Association Fee:
n/a
Fee Includes:
n/a
Amenities:
n/a
Pets:
n/a
Financial Considerations
List Price:
$625,000
Tax Amount:
$13,970
Land Assessment:
$262,500
Build. Assessment:
$341,500
Total Assessment:
$604,000
Tax Rate:
2.31
Tax Year:
2024
Ownership Type:
Fee Simple
Listing Information
MLS ID:
3967286
List Date:
06-04-2025
Days On Market:
4
Listing Broker:
HEARTH REALTY GROUP LLC
Listing Agent:































Request More Information
Shawn and Diane Fox
RE/MAX American Dream
3108 Route 10 West
Denville, NJ 07834
Call: (973) 277-7853
Web: SeasonsGlenCondos.com

