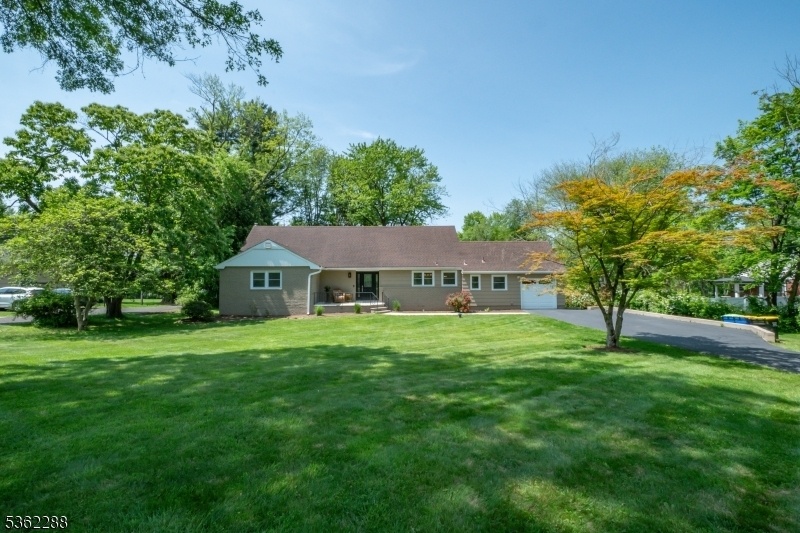1666 Valley View Rd
Bridgewater Twp, NJ 08836











































Price: $820,000
GSMLS: 3967241Type: Single Family
Style: Raised Ranch
Beds: 5
Baths: 2 Full & 2 Half
Garage: 1-Car
Year Built: 1959
Acres: 0.90
Property Tax: $11,399
Description
Expanded Ranch In Prime Location. A Must-see! Welcome To This Beautifully Updated Expanded Ranch Nestled On A Quiet Street In A Highly Desirable Neighborhood With Top-rated Schools. Set On A Generous 0.9-acre Lot, This Home Offers The Perfect Blend Of Modern Upgrades And Comfortable Living. The Main Living Areas Were Completely Remodeled In 2020, This Spacious 5-bedroom, 2 Full Bath, 2 Half Bath Home Features A Thoughtful Layout Ideal For Both Everyday Living And Entertaining. The Main-level Bedroom Connects To A Full Bath, Perfect For Guests Or Multi-generational Living. Key Updates Include: New Roof (2015) New Well (2020) New Windows (2020) Ac System (2014) Brand New Furnace (may 2025) 200-amp Electrical Service. Enjoy Peace Of Mind With All The Major Systems Updated, And Take Advantage Of The Home's Proximity To The Bridgewater Train Station Just 15 Minutes Away, Making Commuting A Breeze. Close Proximity To Local Parks And Trails Offers The Ability To Enjoy The Outdoors Lifestyle. Whether You're Relaxing In The Spacious Backyard, Enjoying The Quiet Surroundings, Or Appreciating The Modern Comforts Inside, This Home Truly Has It All. Don't Miss This Rare Opportunity Schedule Your Private Tour Today!
Rooms Sizes
Kitchen:
18x11
Dining Room:
12x15
Living Room:
20x13 First
Family Room:
n/a
Den:
n/a
Bedroom 1:
16x12 First
Bedroom 2:
15x11 First
Bedroom 3:
21x12 Second
Bedroom 4:
18x12 Second
Room Levels
Basement:
Bath(s) Other, Outside Entrance
Ground:
n/a
Level 1:
2Bedroom,BathMain,BathOthr,DiningRm,Foyer,GarEnter,Kitchen,Laundry,LivingRm,Office,Porch
Level 2:
3 Bedrooms, Bath(s) Other
Level 3:
n/a
Level Other:
n/a
Room Features
Kitchen:
Center Island, Eat-In Kitchen
Dining Room:
n/a
Master Bedroom:
1st Floor, Full Bath
Bath:
Stall Shower
Interior Features
Square Foot:
2,398
Year Renovated:
n/a
Basement:
Yes - Finished-Partially, Full
Full Baths:
2
Half Baths:
2
Appliances:
Dryer, Microwave Oven, Range/Oven-Gas, Refrigerator, Washer
Flooring:
Carpeting, Vinyl-Linoleum, Wood
Fireplaces:
1
Fireplace:
Wood Burning
Interior:
Carbon Monoxide Detector, Cedar Closets, Smoke Detector
Exterior Features
Garage Space:
1-Car
Garage:
Attached Garage
Driveway:
1 Car Width, Blacktop
Roof:
Asphalt Shingle
Exterior:
Brick, Clapboard
Swimming Pool:
No
Pool:
n/a
Utilities
Heating System:
Forced Hot Air
Heating Source:
Gas-Natural
Cooling:
Central Air
Water Heater:
Gas
Water:
Well
Sewer:
Public Sewer
Services:
n/a
Lot Features
Acres:
0.90
Lot Dimensions:
130X300
Lot Features:
n/a
School Information
Elementary:
CRIM
Middle:
BRIDG-RAR
High School:
BRIDG-RAR
Community Information
County:
Somerset
Town:
Bridgewater Twp.
Neighborhood:
Martinsville
Application Fee:
n/a
Association Fee:
n/a
Fee Includes:
n/a
Amenities:
n/a
Pets:
n/a
Financial Considerations
List Price:
$820,000
Tax Amount:
$11,399
Land Assessment:
$284,800
Build. Assessment:
$312,800
Total Assessment:
$597,600
Tax Rate:
1.92
Tax Year:
2024
Ownership Type:
Fee Simple
Listing Information
MLS ID:
3967241
List Date:
06-04-2025
Days On Market:
2
Listing Broker:
BHHS FOX & ROACH
Listing Agent:











































Request More Information
Shawn and Diane Fox
RE/MAX American Dream
3108 Route 10 West
Denville, NJ 07834
Call: (973) 277-7853
Web: SeasonsGlenCondos.com

