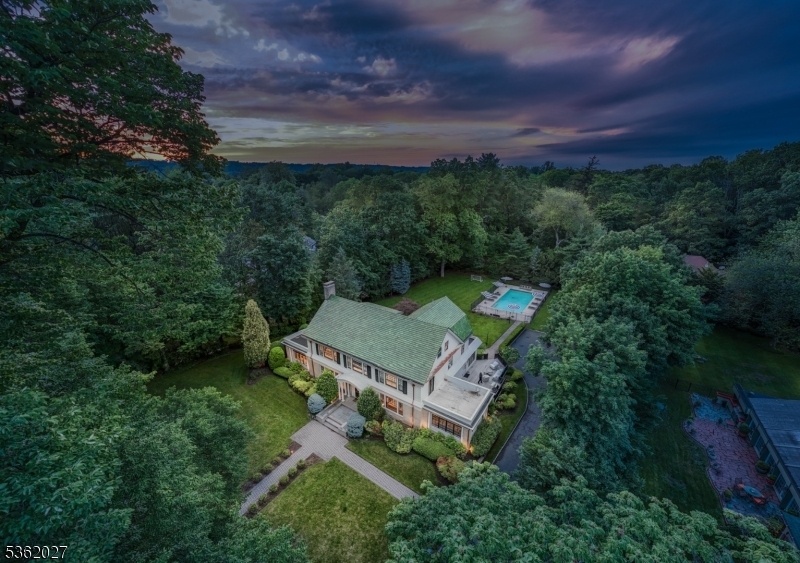303 Montrose Ave
South Orange Village Twp, NJ 07079















































Price: $2,300,000
GSMLS: 3967234Type: Single Family
Style: Colonial
Beds: 6
Baths: 5 Full & 2 Half
Garage: 2-Car
Year Built: 1917
Acres: 0.95
Property Tax: $42,954
Description
Classic Center Hall Colonial In Historic Montrose Offers Timeless Elegance Perfectly Updated For Modern Living! Welcome To 303 Montrose Ave, Nestled On A Beautiful Street Lined W/ Sidewalks And Shade Trees, Minutes From 2 Train Stations, Seton Hall, Shops, Dining & Culture. Built In 1917 W/ Pristine Clapboard And Brick Exterior, Tile Roof W/ Copper Accents, The 0.947-acre Level Lot W/ In-ground Pool, Large Deck, Half Basketball Court, And Plenty Of Green Space. The Professionally Designed Interior Is Just As Impressive W/ Grand Foyer, Wide Original Staircase, Gorgeous Millwork, Leaded Glass Doors & Windows, Hardwood Floors Throughout 1st And 2nd Levels. Butler's Pantry And Eat-in Kitchen Have Custom White Cabinetry, Marble Countertops, Ss High-end Appliances, Large Center Island, Farmhouse Sink Plus Bright Dining Area With Views Of The Deck, Pool And Backyard. Back-to-front Living Room With Gorgeous Built-ins And Millwork And Paneled Dining Room Are Bookended By A Family Room And Sunroom With Walls Of Windows. 2nd Level Provides A Restful Retreat With 4 Beds And 3 Full Baths, Including Primary Suite With Walls Of Closets, Spa-like Bathroom & Balcony, And Adjacent Office With Built-in Cabinets & Desk. 3rd Level Features 2 More Bds/1 Ba And Bonus Space. Lower Level Includes Gym, Wood Wet Bar, Game Room, Theater Room, Office And 1.1 Baths. This Stately Home Is Ready To Write Its Next Chapter With You As The Proud Owner!
Rooms Sizes
Kitchen:
16x13 First
Dining Room:
18x18 First
Living Room:
22x27 First
Family Room:
15x27 First
Den:
n/a
Bedroom 1:
21x18 Second
Bedroom 2:
15x15 Second
Bedroom 3:
18x15 Second
Bedroom 4:
14x14 Second
Room Levels
Basement:
Bath Main, Exercise Room, Laundry Room, Office, Powder Room, Rec Room, Storage Room, Utility Room
Ground:
n/a
Level 1:
Breakfst,DiningRm,FamilyRm,Foyer,Kitchen,LivingRm,MudRoom,Pantry,PowderRm,Sunroom
Level 2:
4 Or More Bedrooms, Bath Main, Bath(s) Other, Office
Level 3:
2Bedroom,BathMain,SittngRm,Storage
Level Other:
n/a
Room Features
Kitchen:
Center Island, Eat-In Kitchen, Pantry
Dining Room:
Formal Dining Room
Master Bedroom:
Full Bath, Walk-In Closet
Bath:
Soaking Tub, Stall Shower And Tub
Interior Features
Square Foot:
n/a
Year Renovated:
n/a
Basement:
Yes - Finished, Full, Walkout
Full Baths:
5
Half Baths:
2
Appliances:
Dishwasher, Microwave Oven, Range/Oven-Gas, Refrigerator
Flooring:
Tile, Wood
Fireplaces:
2
Fireplace:
Family Room, Gas Fireplace, Living Room
Interior:
Carbon Monoxide Detector, Smoke Detector
Exterior Features
Garage Space:
2-Car
Garage:
Detached Garage
Driveway:
Additional Parking
Roof:
Tile
Exterior:
Brick, Clapboard
Swimming Pool:
Yes
Pool:
In-Ground Pool
Utilities
Heating System:
Radiators - Steam
Heating Source:
Gas-Natural
Cooling:
Central Air
Water Heater:
n/a
Water:
Public Water
Sewer:
Public Sewer
Services:
n/a
Lot Features
Acres:
0.95
Lot Dimensions:
n/a
Lot Features:
Level Lot
School Information
Elementary:
MARSHALL
Middle:
S ORANGE
High School:
COLUMBIA
Community Information
County:
Essex
Town:
South Orange Village Twp.
Neighborhood:
Montrose
Application Fee:
n/a
Association Fee:
n/a
Fee Includes:
n/a
Amenities:
n/a
Pets:
n/a
Financial Considerations
List Price:
$2,300,000
Tax Amount:
$42,954
Land Assessment:
$581,300
Build. Assessment:
$1,130,700
Total Assessment:
$1,712,000
Tax Rate:
2.51
Tax Year:
2024
Ownership Type:
Fee Simple
Listing Information
MLS ID:
3967234
List Date:
06-04-2025
Days On Market:
2
Listing Broker:
KELLER WILLIAMS REALTY
Listing Agent:















































Request More Information
Shawn and Diane Fox
RE/MAX American Dream
3108 Route 10 West
Denville, NJ 07834
Call: (973) 277-7853
Web: SeasonsGlenCondos.com

