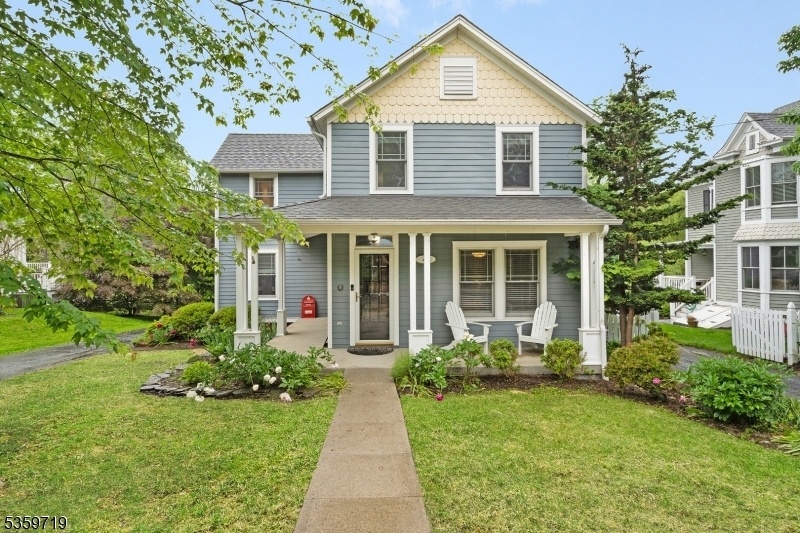41 Mendham Rd
Peapack Gladstone Boro, NJ 07934


































Price: $915,000
GSMLS: 3967133Type: Single Family
Style: Colonial
Beds: 4
Baths: 2 Full & 1 Half
Garage: 2-Car
Year Built: 1860
Acres: 0.25
Property Tax: $12,636
Description
Step Into The Charm Of A Bygone Era, Beautifully Reimagined For Today's Lifestyle. This Distinctive Victorian Home With Many Original Features, Offersa Rare Blend Of Character, Space, And Thoughtful Updates. A Two-story Addition In 2009 Introduced A Seamless Flow Of Modern Touches While Preserving Theoriginal Design. At The Heart Of The Home Is An Inviting, Farmhouse-style Kitchen, Ideal For Both Casual Meals And Entertaining. You'll Find Ss Appliances(updated In 2018/2019), Double Wall Ovens, A New Gas Cooktop, A Large Center Island For Sitting At And Radiant-heated Travertine Floors. A Wood-burning Stoveadds Warmth And Rustic Appeal In The Casual Family Room/seating Area Adjacent To The Kitchen. The First Floor Offers A Flexible Layout With Rooms That Caneasily Serve As A Living Room, Home Office, Reading Nook, Or Tv Room Perfect For Creating Personalized Spaces To Suit Your Lifestyle! Upstairs, The Primary Suiteis A True Retreat With Its Soaring Cathedral Ceiling, Walk-in Closet, And En-suite Bath. The Hall Bath That Serves The Other 3 Bedrooms Was Recently Updated Withmodern Finishes & Clean Lines. Enjoy Your Morning Coffee On The Covered Front Porch, Or On The Back Deck, Overlooking The Landscaped Backyard, Whereblooming Perennials Create A Serene Setting. A 2 Car Garage And A Storage Shed Completes This Vintage Property Which Is Located In An Unbeatable Location,where You Are Within Mins Of Restaurants, Local Shops, Parks And Train Station!
Rooms Sizes
Kitchen:
15x13 First
Dining Room:
17x12 First
Living Room:
12x12 First
Family Room:
17x14 First
Den:
13x13 First
Bedroom 1:
17x12 Second
Bedroom 2:
13x13 Second
Bedroom 3:
11x11 Second
Bedroom 4:
11x13 Second
Room Levels
Basement:
Laundry Room, Outside Entrance, Utility Room
Ground:
n/a
Level 1:
Den, Dining Room, Family Room, Kitchen, Living Room, Office, Pantry, Powder Room
Level 2:
4 Or More Bedrooms, Bath Main, Bath(s) Other
Level 3:
n/a
Level Other:
n/a
Room Features
Kitchen:
Center Island, Pantry, Separate Dining Area
Dining Room:
Formal Dining Room
Master Bedroom:
Full Bath, Walk-In Closet
Bath:
Stall Shower
Interior Features
Square Foot:
n/a
Year Renovated:
2009
Basement:
Yes - Bilco-Style Door, Unfinished
Full Baths:
2
Half Baths:
1
Appliances:
Carbon Monoxide Detector, Cooktop - Gas, Dishwasher, Dryer, Microwave Oven, Refrigerator, Sump Pump, Wall Oven(s) - Electric, Washer
Flooring:
See Remarks, Stone, Tile, Wood
Fireplaces:
No
Fireplace:
Wood Stove-Freestanding
Interior:
Blinds,CODetect,CeilCath,SmokeDet,StallShw,TubShowr,WlkInCls
Exterior Features
Garage Space:
2-Car
Garage:
Detached Garage
Driveway:
1 Car Width, Blacktop
Roof:
Asphalt Shingle
Exterior:
ConcBrd
Swimming Pool:
No
Pool:
n/a
Utilities
Heating System:
1 Unit, Baseboard - Hotwater, Radiant - Hot Water
Heating Source:
Gas-Propane Owned, Oil Tank Above Ground - Inside
Cooling:
1 Unit, Central Air, House Exhaust Fan, Window A/C(s)
Water Heater:
Oil
Water:
Public Water
Sewer:
Public Sewer
Services:
Garbage Included
Lot Features
Acres:
0.25
Lot Dimensions:
n/a
Lot Features:
Open Lot
School Information
Elementary:
BEDWELL
Middle:
BERNARDS
High School:
BERNARDS
Community Information
County:
Somerset
Town:
Peapack Gladstone Boro
Neighborhood:
n/a
Application Fee:
n/a
Association Fee:
n/a
Fee Includes:
n/a
Amenities:
n/a
Pets:
n/a
Financial Considerations
List Price:
$915,000
Tax Amount:
$12,636
Land Assessment:
$299,400
Build. Assessment:
$505,200
Total Assessment:
$804,600
Tax Rate:
1.71
Tax Year:
2024
Ownership Type:
Fee Simple
Listing Information
MLS ID:
3967133
List Date:
06-04-2025
Days On Market:
0
Listing Broker:
COMPASS NEW JERSEY, LLC
Listing Agent:


































Request More Information
Shawn and Diane Fox
RE/MAX American Dream
3108 Route 10 West
Denville, NJ 07834
Call: (973) 277-7853
Web: SeasonsGlenCondos.com

