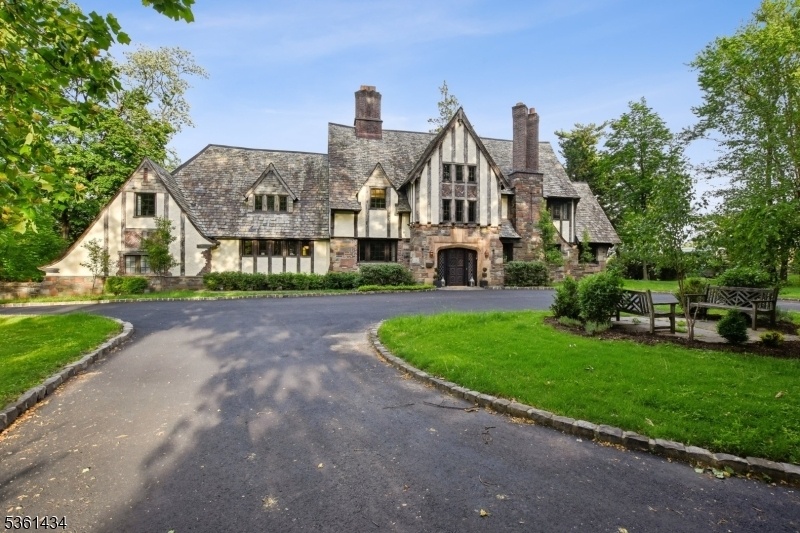100 Gregory Ave
West Orange Twp, NJ 07052


















































Price: $1,500,000
GSMLS: 3967037Type: Single Family
Style: Tudor
Beds: 6
Baths: 4 Full & 1 Half
Garage: 2-Car
Year Built: 1936
Acres: 1.70
Property Tax: $27,082
Description
History & Modern Amenities Meet In The Picture-perfect Bamberger Estate, A Luxurious English Tudor Nestled Among Established Landscaping On 1.7 Acres & Boasting All New Construction Interiors. Custom Built For Louis Bamberger, Founder Of Bamberger's Department Stores And Sponsor Of Albert Einstein's Entry Into The United States, This Bright, Light, And Airy 6 Bed, 4.5 Bath Fully Renovated High-efficiency Home Is Brimming With Modern Conveniences, Incl 5-system Central Air/heat, New Anderson Windows, & Nest Smart Home. Expansive 1st Floor Offers A Formal Living Room W/stunning Fireplace, Formal Dining Room, Grand Foyer, Music Room, Mudroom, & Powder Room. Windows & French Doors Overlook The Patios, Deck, & Inground Pool W/pergola And Lounge Areas. The Custom Chef's Kitchen Is The Home's Heart, W/double-size Fridge, Wolf Range, Center Island With Quartz Counters, And Walk-in Pantry. Grand Front Staircase Or Back Stairs Provide Easy Access To The 2nd Floor, W/magnificent Primary Suite Offering En Suite Bath W/shower And Soaking Tub; Luxurious Walk-in Closet; And Your Very Own Fireplace " A Retreat In Every Sense! There Are 2 Add'l Large Bedrooms W/shared Bath, Spacious Family Room, & Laundry. The 3rd Floor Offers 2 More Bedrooms, Full Bath, Storage, & A Charming "secret Reading Nook. Finished Lower Level Incl Access To Attached 2-car Garage, Separate Entrance, Gaming Room, Gym, Storage, Laundry, & Au Pair Suite W/walk In Closet & Full Bath. Own A Piece Of New Jersey History!
Rooms Sizes
Kitchen:
22x11 First
Dining Room:
15x10 First
Living Room:
35x18 First
Family Room:
14x25 Second
Den:
n/a
Bedroom 1:
24x20 Second
Bedroom 2:
12x22 Second
Bedroom 3:
21x16 Second
Bedroom 4:
19x15 Third
Room Levels
Basement:
1Bedroom,BathOthr,Exercise,GameRoom,Laundry,Storage,Utility
Ground:
n/a
Level 1:
DiningRm,Foyer,GarEnter,Kitchen,Leisure,LivingRm,MudRoom,Pantry
Level 2:
3 Bedrooms, Bath Main, Bath(s) Other, Family Room, Laundry Room
Level 3:
2Bedroom,BathOthr,Office,SeeRem,Storage
Level Other:
n/a
Room Features
Kitchen:
Center Island, Pantry
Dining Room:
Formal Dining Room
Master Bedroom:
Fireplace, Full Bath, Walk-In Closet
Bath:
Soaking Tub, Stall Shower
Interior Features
Square Foot:
n/a
Year Renovated:
n/a
Basement:
Yes - Finished
Full Baths:
4
Half Baths:
1
Appliances:
Carbon Monoxide Detector, Dishwasher, Dryer, Microwave Oven, Range/Oven-Gas, Refrigerator, Washer
Flooring:
Marble, Stone, Wood
Fireplaces:
2
Fireplace:
Bedroom 1, Living Room, See Remarks, Wood Burning
Interior:
CODetect,FireExtg,CeilHigh,SmokeDet,SoakTub,StallTub,TubShowr,WlkInCls
Exterior Features
Garage Space:
2-Car
Garage:
Attached Garage, Garage Door Opener
Driveway:
Blacktop, Circular
Roof:
Slate
Exterior:
Stone, Stucco, Wood
Swimming Pool:
Yes
Pool:
In-Ground Pool
Utilities
Heating System:
4+ Units, Forced Hot Air, Multi-Zone
Heating Source:
Gas-Natural
Cooling:
4+ Units, Central Air, Multi-Zone Cooling
Water Heater:
Gas
Water:
Public Water
Sewer:
Public Sewer
Services:
Cable TV Available, Fiber Optic Available
Lot Features
Acres:
1.70
Lot Dimensions:
253X293-25X180 IRR
Lot Features:
Wooded Lot
School Information
Elementary:
GREGORY
Middle:
ROOSEVELT
High School:
W ORANGE
Community Information
County:
Essex
Town:
West Orange Twp.
Neighborhood:
n/a
Application Fee:
n/a
Association Fee:
n/a
Fee Includes:
n/a
Amenities:
n/a
Pets:
n/a
Financial Considerations
List Price:
$1,500,000
Tax Amount:
$27,082
Land Assessment:
$525,900
Build. Assessment:
$795,000
Total Assessment:
$1,320,900
Tax Rate:
4.68
Tax Year:
2024
Ownership Type:
Fee Simple
Listing Information
MLS ID:
3967037
List Date:
06-03-2025
Days On Market:
3
Listing Broker:
WEICHERT REALTORS
Listing Agent:


















































Request More Information
Shawn and Diane Fox
RE/MAX American Dream
3108 Route 10 West
Denville, NJ 07834
Call: (973) 277-7853
Web: SeasonsGlenCondos.com

