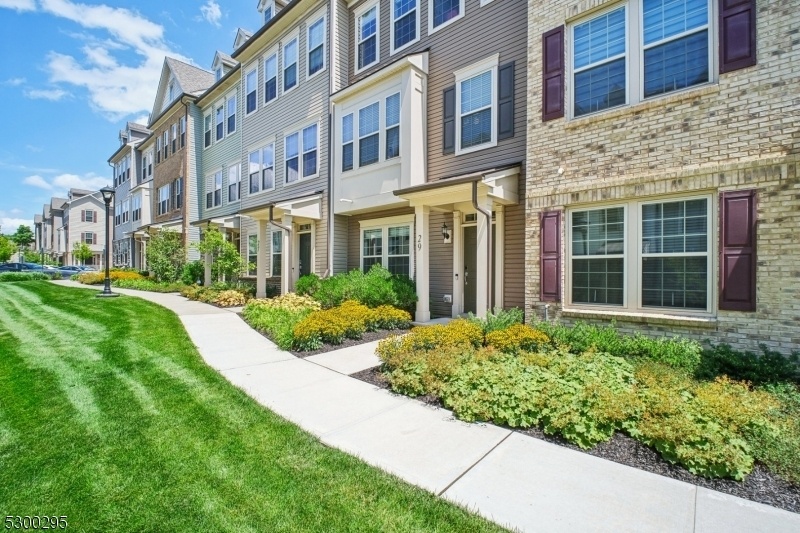29 Braeburn Ct
Livingston Twp, NJ 07039















Price: $5,200
GSMLS: 3967032Type: Condo/Townhouse/Co-op
Beds: 4
Baths: 3 Full & 1 Half
Garage: 2-Car
Basement: Yes
Year Built: 2020
Pets: Call
Available: See Remarks
Description
Experience Luxury Living In This Expansive, Three-story Frankton Model Townhome Nestled In Livingston Square. The Open Floor Plan Boasts A Grand Designer Kitchen Island And A Spacious Pantry, Seamlessly Flowing Into The Inviting Dining And Living Areas. The Modern Gourmet Kitchen Features High-end Appliances, In-sink Water Filter, And Quartz Countertops. Premium Hardwood Floors Extend Throughout The Home. A Glass Door Leads To A Generous Deck.this Stunning Residence Includes Four Bedrooms, Three Full Baths, And One Half Bath. The Ground Floor Entry Welcomes You With A Foyer, A Bedroom, A Full Bath, And A Two-car Garage. The Master Suite Offers A Tray Ceiling, His-and-hers Customized Built-in Closets, Shelves, And Drawers. The Master Bathroom Is Equipped With Double Vanity Sinks And An Oversized Glass-enclosed Shower. Two Additional Bedrooms Are Located On The Top Floor, Each With Custom-built Master Closets. The Lg Washer And Dryer Are Conveniently Located On The Same Floor. The Garage Features A Custom Epoxy Floor, And The Entire House Is Adorned With High-end Paint. Livingston's Award-winning Blue-ribbon School District Provides An Excellent Public School System. The Nyc Bus Stop Is Just A Four-minute Walk Away, And Shopping, Dining, And Entertainment Options Are Only Minutes Away. This Home Has Everything You Need For Your Dream Lifestyle.
Rental Info
Lease Terms:
1 Year, 2 Years
Required:
1.5 Month Security
Tenant Pays:
Electric, Gas, Heat, Hot Water, Sewer, Snow Removal, Water
Rent Includes:
Taxes, Trash Removal
Tenant Use Of:
n/a
Furnishings:
Unfurnished
Age Restricted:
No
Handicap:
n/a
General Info
Square Foot:
n/a
Renovated:
2023
Rooms:
9
Room Features:
n/a
Interior:
n/a
Appliances:
Cooktop - Gas, Dishwasher, Dryer, Refrigerator, Wall Oven(s) - Gas, Washer, Water Filter, Water Softener-Own
Basement:
Yes - Finished
Fireplaces:
No
Flooring:
Tile, Wood
Exterior:
Deck, Sidewalk
Amenities:
n/a
Room Levels
Basement:
n/a
Ground:
1Bedroom,BathOthr,Foyer,GarEnter,Utility
Level 1:
Dining Room, Kitchen, Living Room, Pantry, Powder Room
Level 2:
3 Bedrooms, Bath Main, Bath(s) Other, Laundry Room
Level 3:
n/a
Room Sizes
Kitchen:
14x14 First
Dining Room:
15x10 First
Living Room:
19x13 First
Family Room:
First
Bedroom 1:
Second
Bedroom 2:
Second
Bedroom 3:
Second
Parking
Garage:
2-Car
Description:
Attached Garage, Built-In Garage
Parking:
n/a
Lot Features
Acres:
10.38
Dimensions:
n/a
Lot Description:
n/a
Road Description:
n/a
Zoning:
n/a
Utilities
Heating System:
1 Unit, Forced Hot Air, Multi-Zone
Heating Source:
Electric, Gas-Natural
Cooling:
1 Unit, Central Air, Multi-Zone Cooling
Water Heater:
Gas
Utilities:
Electric, Gas-Natural
Water:
Public Water
Sewer:
Public Sewer
Services:
Fiber Optic
School Information
Elementary:
n/a
Middle:
n/a
High School:
n/a
Community Information
County:
Essex
Town:
Livingston Twp.
Neighborhood:
n/a
Location:
Residential Area
Listing Information
MLS ID:
3967032
List Date:
06-03-2025
Days On Market:
4
Listing Broker:
GARDEN HOME REALTY
Listing Agent:















Request More Information
Shawn and Diane Fox
RE/MAX American Dream
3108 Route 10 West
Denville, NJ 07834
Call: (973) 277-7853
Web: SeasonsGlenCondos.com

