7 Watchung Dr
Bernards Twp, NJ 07920
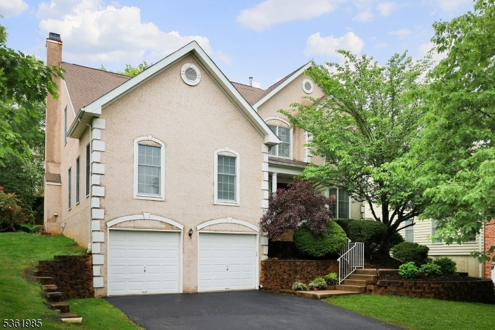
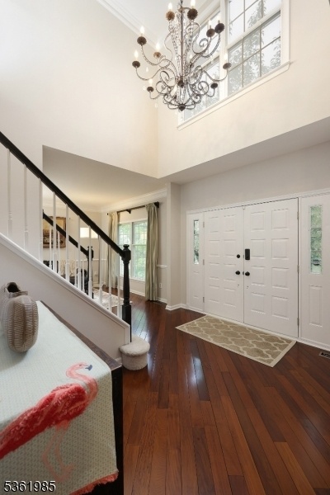
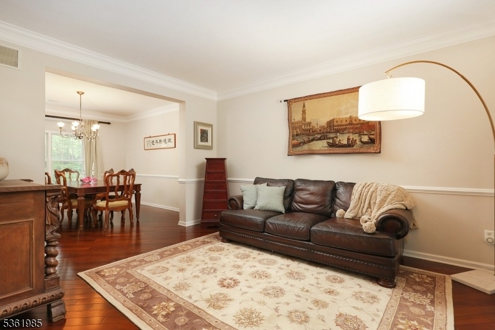
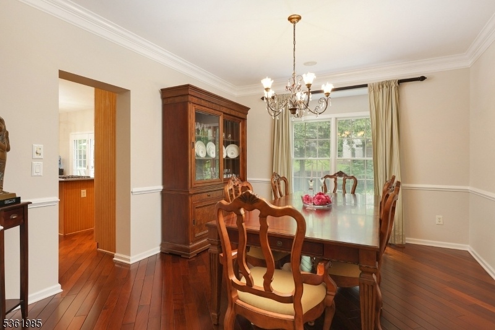
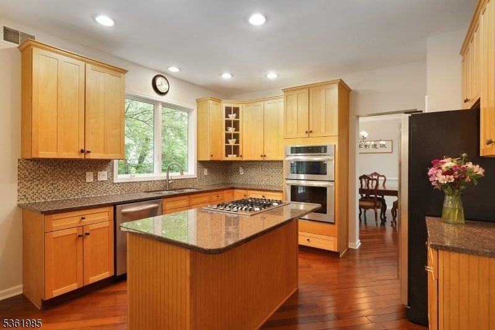
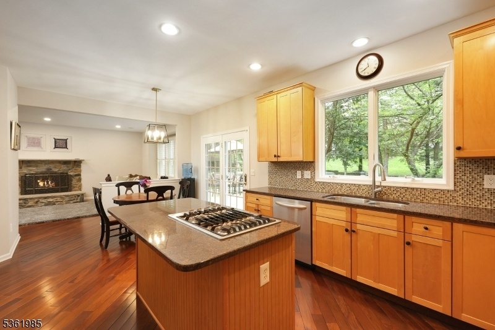
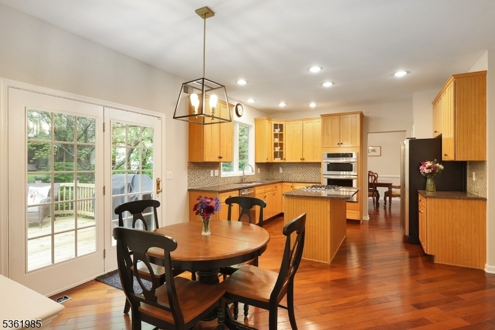
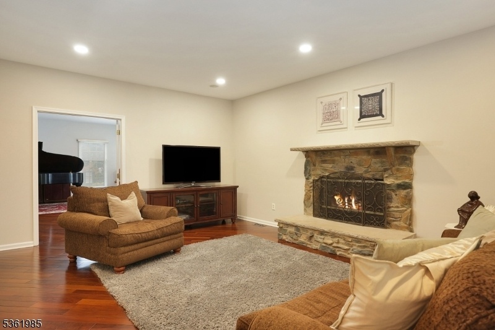
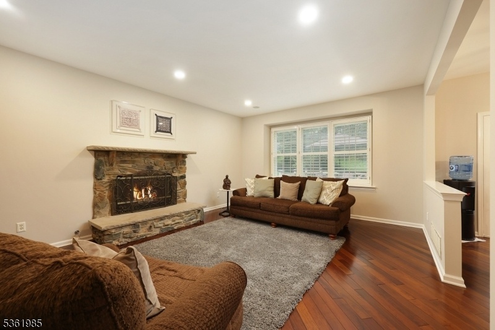
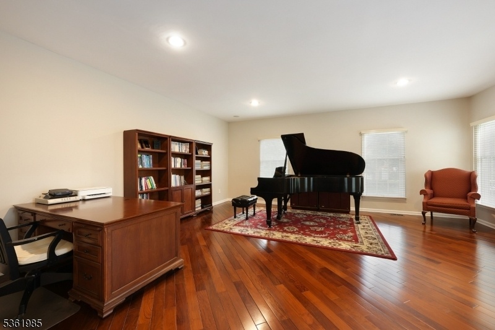
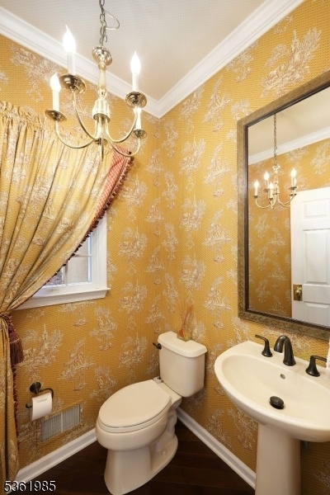
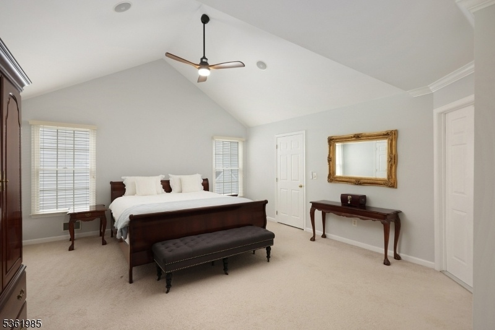
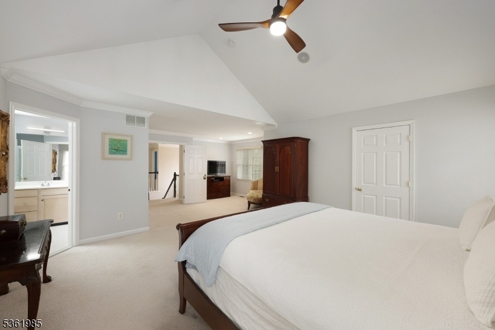
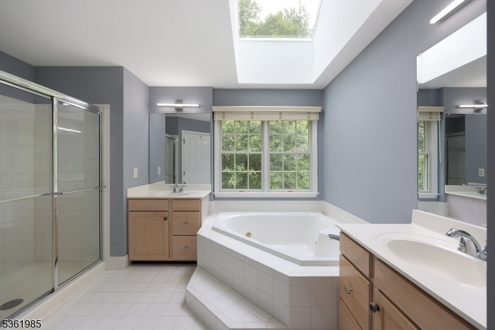
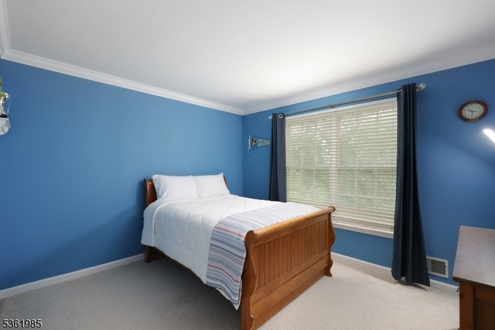
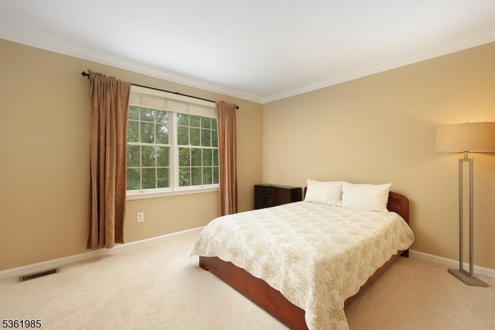
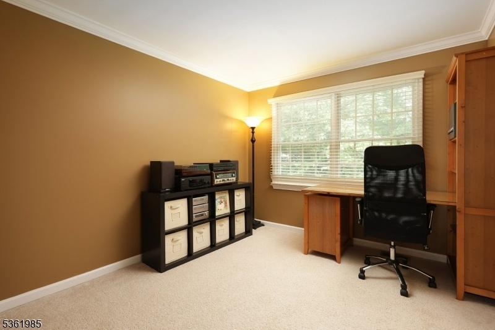
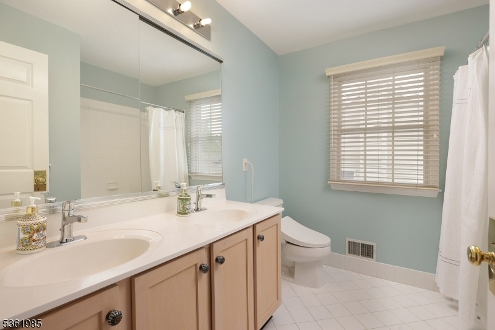
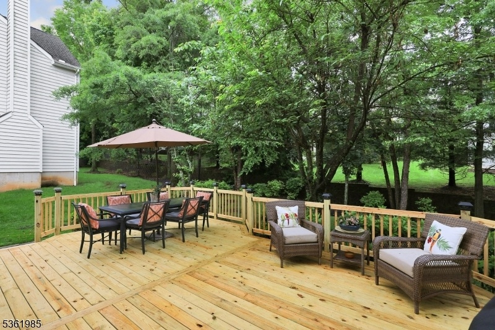
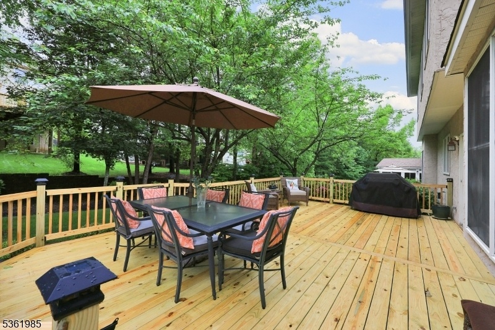
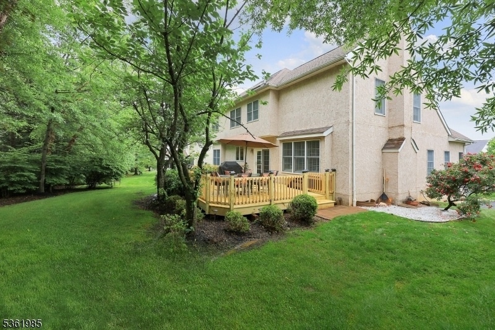
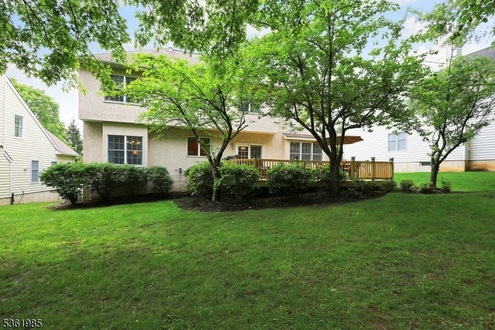
Price: $1,275,000
GSMLS: 3966926Type: Single Family
Style: Colonial
Beds: 4
Baths: 2 Full & 1 Half
Garage: 2-Car
Year Built: 2000
Acres: 0.20
Property Tax: $17,471
Description
Welcome To This Impeccably Maintained Colonial Located In The Sought-after Hills Community. As You Step Inside, You're Greeted By A Grand 2-story Entry Foyer That Sets The Tone For This Elegant Home. The First Floor Features Beautiful Hardwood Flooring, Enhancing The Open And Inviting Atmosphere Throughout.the Spacious Family Room, Complete With A Cozy Gas Fireplace, Flows Seamlessly Into The Updated Kitchen, Creating The Perfect Space For Both Relaxation And Entertaining. A Large Conservatory Offers Endless Possibilities To Meet Your Needs Whether It's A Sunlit Retreat, A Playroom, Or A Home Office. The Formal Living And Dining Rooms, With Their Sophisticated Finishes, Are Ideal For Hosting Guests.the 1st-floor Laundry / Mudroom With Built-in Cubbies Adds Practical Convenience To Your Everyday Life. Step Outside To The Newly Resurfaced Deck, Overlooking A Tranquil And Private Backyard, Your Own Oasis For Peaceful Moments Or Gatherings.the Primary Bedroom Is A True Retreat, Featuring Two Walk-in Closets, A Sitting Area, And An En-suite Bath With A Jetted Tub, Dual Sinks, And A Separate Shower. Three Additional Bedrooms Share A Well-appointed Hall Bath, Providing Comfort And Convenience.this Home Is In Pristine Condition, With Great Natural Light Throughout, And Offers The Coveted Hills Lifestyle And Access To Nationally Top Ranked Schools!
Rooms Sizes
Kitchen:
21x13 First
Dining Room:
13x12 First
Living Room:
15x12 First
Family Room:
20x14 First
Den:
n/a
Bedroom 1:
23x15 Second
Bedroom 2:
12x11 Second
Bedroom 3:
12x12 Second
Bedroom 4:
12x10 Second
Room Levels
Basement:
GarEnter,Storage,Utility
Ground:
n/a
Level 1:
Breakfast Room, Conservatory, Dining Room, Family Room, Foyer, Kitchen, Laundry Room, Living Room, Powder Room
Level 2:
4 Or More Bedrooms, Bath Main, Bath(s) Other
Level 3:
n/a
Level Other:
n/a
Room Features
Kitchen:
Breakfast Bar, Center Island, Eat-In Kitchen
Dining Room:
Formal Dining Room
Master Bedroom:
Full Bath, Sitting Room, Walk-In Closet
Bath:
Jetted Tub, Stall Shower And Tub
Interior Features
Square Foot:
n/a
Year Renovated:
n/a
Basement:
Yes - Full, Unfinished
Full Baths:
2
Half Baths:
1
Appliances:
Cooktop - Gas, Dishwasher, Dryer, Microwave Oven, Refrigerator, Wall Oven(s) - Electric, Washer
Flooring:
Carpeting, Tile, Wood
Fireplaces:
1
Fireplace:
Family Room, Gas Fireplace
Interior:
Blinds,JacuzTyp,Skylight,SmokeDet,StallTub,WlkInCls
Exterior Features
Garage Space:
2-Car
Garage:
Attached Garage, Garage Door Opener
Driveway:
2 Car Width, Blacktop
Roof:
Asphalt Shingle
Exterior:
Stucco
Swimming Pool:
Yes
Pool:
Association Pool
Utilities
Heating System:
1 Unit, Forced Hot Air
Heating Source:
Gas-Natural
Cooling:
1 Unit, Central Air
Water Heater:
Gas
Water:
Public Water
Sewer:
Public Sewer
Services:
Cable TV Available
Lot Features
Acres:
0.20
Lot Dimensions:
n/a
Lot Features:
Level Lot, Open Lot
School Information
Elementary:
MTPROSPECT
Middle:
W ANNIN
High School:
RIDGE
Community Information
County:
Somerset
Town:
Bernards Twp.
Neighborhood:
Patriot ridge
Application Fee:
n/a
Association Fee:
$55 - Monthly
Fee Includes:
n/a
Amenities:
ClubHous,Exercise,JogPath,MulSport,Playgrnd,PoolOtdr,Tennis
Pets:
Yes
Financial Considerations
List Price:
$1,275,000
Tax Amount:
$17,471
Land Assessment:
$395,000
Build. Assessment:
$728,600
Total Assessment:
$1,123,600
Tax Rate:
1.78
Tax Year:
2024
Ownership Type:
Fee Simple
Listing Information
MLS ID:
3966926
List Date:
06-03-2025
Days On Market:
114
Listing Broker:
BHHS FOX & ROACH
Listing Agent:






















Request More Information
Shawn and Diane Fox
RE/MAX American Dream
3108 Route 10 West
Denville, NJ 07834
Call: (973) 277-7853
Web: SeasonsGlenCondos.com

