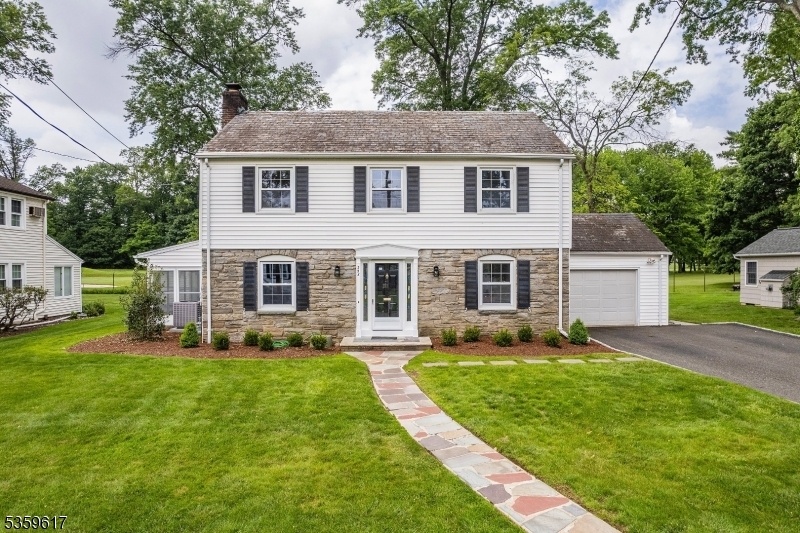358 Princeton Rd
Union Twp, NJ 07083




























Price: $800,000
GSMLS: 3966704Type: Single Family
Style: Colonial
Beds: 4
Baths: 3 Full & 1 Half
Garage: 1-Car
Year Built: 1941
Acres: 0.26
Property Tax: $16,360
Description
Welcome To This Beautifully Maintained Colonial Home Offering Timeless Charm And Modern Conveniences All With Stunning Golf Course Views. Located In The Highly Desirable Putnam Manor Neighborhood, This 4-bedroom, 3.5-bath Home Sits On A Spacious Lot And Features An Ideal Layout, Including A Sought-after First-floor En Suite Primary Bedroom, Perfect For Easy Living And Privacy.step Inside To Find A Sun-filled Formal Living Room With Gleaming Hardwood Floors And A Cozy Wood-burning Fireplace Ideal For Entertaining Or Quiet Evenings. The Expansive Family Room Is Truly A Showstopper, With Vaulted Ceilings, Skylights, And A Wood Stove, All Opening Up To A Large Deck That Captures Sweeping Views Of The Lush Backyard And Adjacent Golf Course.the Heart Of The Home Lies In Its Classic Colonial Floor Plan, Offering Well-defined Yet Connected Living Spaces Filled With Natural Light. The Updated Kitchen Flows Seamlessly Into The Dining Area And Living Spaces, Making Everyday Life And Special Gatherings A Breeze.upstairs, You'll Find Three Generously Sized Bedrooms And Two Full Baths, Offering Plenty Of Room For Family, Guests, Or Home Office Needs. A Beautiful 3 Season Room/sun Porch Off The Living Room And The Basement Offer More Space. Plus An Expansive Back Deck. With A 1.5-car Garage, Abundant Storage, And Unmatched Curb Appeal, This Home Checks Every Box.putnam Manor With Golf Course Views And A First-floor Primary Suite. Check, Check, Check!
Rooms Sizes
Kitchen:
14x9 First
Dining Room:
14x14 First
Living Room:
24x14 First
Family Room:
n/a
Den:
n/a
Bedroom 1:
17x14 Second
Bedroom 2:
14x11 Second
Bedroom 3:
15x12 Second
Bedroom 4:
14x9 Second
Room Levels
Basement:
n/a
Ground:
n/a
Level 1:
n/a
Level 2:
n/a
Level 3:
n/a
Level Other:
n/a
Room Features
Kitchen:
Eat-In Kitchen
Dining Room:
Formal Dining Room
Master Bedroom:
Dressing Room, Full Bath
Bath:
Stall Shower
Interior Features
Square Foot:
n/a
Year Renovated:
2025
Basement:
Yes - Finished-Partially, Full
Full Baths:
3
Half Baths:
1
Appliances:
Carbon Monoxide Detector, Dishwasher, Dryer, Kitchen Exhaust Fan, Microwave Oven, Range/Oven-Gas, Refrigerator, Sump Pump, Washer
Flooring:
Carpeting, Tile, Wood
Fireplaces:
2
Fireplace:
Gas Fireplace, Wood Burning
Interior:
BarWet,Blinds,CODetect,Drapes,FireExtg,SmokeDet,StallShw
Exterior Features
Garage Space:
1-Car
Garage:
+1/2Car,Attached,DoorOpnr,Garage,InEntrnc,SeeRem
Driveway:
2 Car Width
Roof:
Slate
Exterior:
Aluminum Siding, Stone
Swimming Pool:
n/a
Pool:
n/a
Utilities
Heating System:
1 Unit, Radiators - Hot Water
Heating Source:
Gas-Natural
Cooling:
1 Unit, Central Air
Water Heater:
n/a
Water:
Public Water
Sewer:
Public Sewer
Services:
Cable TV Available, Garbage Included
Lot Features
Acres:
0.26
Lot Dimensions:
85X135
Lot Features:
Backs to Golf Course
School Information
Elementary:
n/a
Middle:
Kawameeh
High School:
Union
Community Information
County:
Union
Town:
Union Twp.
Neighborhood:
Putnam Manor
Application Fee:
n/a
Association Fee:
n/a
Fee Includes:
n/a
Amenities:
n/a
Pets:
Yes
Financial Considerations
List Price:
$800,000
Tax Amount:
$16,360
Land Assessment:
$23,200
Build. Assessment:
$50,000
Total Assessment:
$73,200
Tax Rate:
22.35
Tax Year:
2024
Ownership Type:
Fee Simple
Listing Information
MLS ID:
3966704
List Date:
06-02-2025
Days On Market:
0
Listing Broker:
KELLER WILLIAMS REALTY
Listing Agent:




























Request More Information
Shawn and Diane Fox
RE/MAX American Dream
3108 Route 10 West
Denville, NJ 07834
Call: (973) 277-7853
Web: SeasonsGlenCondos.com

