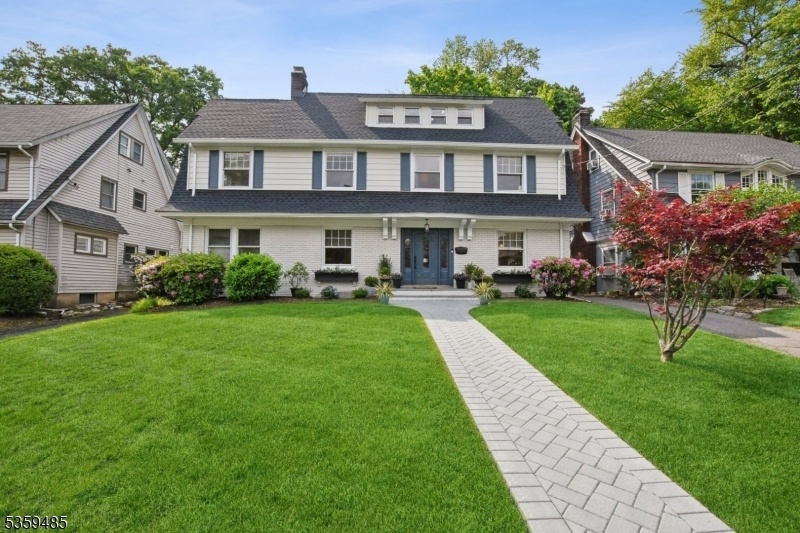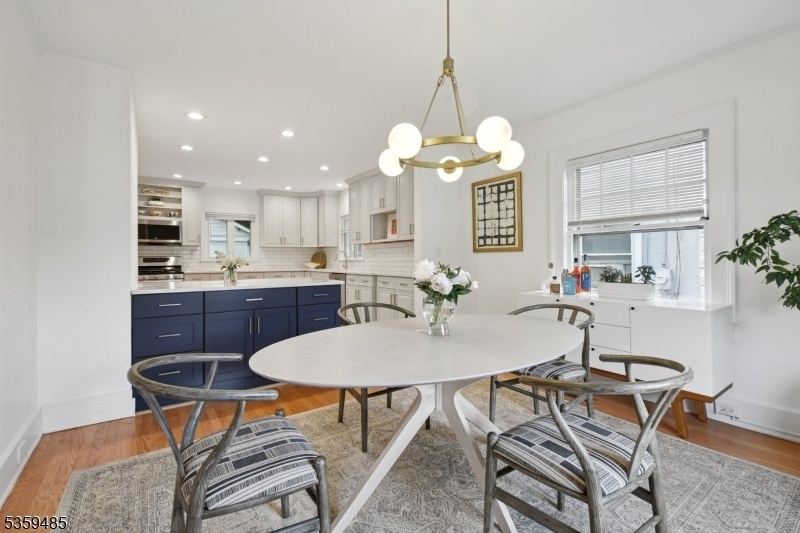310 Park St
Montclair Twp, NJ 07043

















































Price: $1,450,000
GSMLS: 3966663Type: Single Family
Style: Colonial
Beds: 5
Baths: 4 Full & 1 Half
Garage: 2-Car
Year Built: 1924
Acres: 0.20
Property Tax: $27,312
Description
Just Blocks From Montclair's Beloved Watchung Plaza With The Pie Shop, Bookstore, Neighborhood Deli (yes, That Deli With The Legendary Sloppy Joe Sandwich), Hardware Store, And Nyc-bound Train Or Bus - This Gracious Center Hall Colonial Just Turned 100, And She's Never Looked Better! The Ideal Location Is Just The Beginning. Inside, Original Charm Meets Modern Ease With A Refreshed Floor Plan That Enhances Flow And Light. The Open Kitchen And Dining Area Are Perfect For Everyday Living Or Entertaining, While The Inviting Living Room And Spacious Family Room Offer Plenty Of Room To Gather. Style And Function Throughout - The First-floor Wing With Bedroom (or Office), Sitting Room And Full Bath Brings Additional Rare Flexibility For Mom Or Guests. Upstairs, The Serene Primary Suite Features A Refreshed Bath And A Dressing Room That Could Easily Become A Dream Walk-in Closet. Two Additional Corner Bedrooms Share An Updated Hall Bath. The Third Floor Includes Two More Bedrooms And A Full Bath Great For Guests, Work, Or Creative Space. The Lower Level Has Been Reimagined For Bonus Living - Think Gym, Rec Room, Or Second Office. Behind The Scenes: Brand New Hvac, New Roof, Updated Kitchen And Baths, Reimagined Lower Level And Fresh Paint Inside And Out! With Timeless Craftsmanship, And An Unbeatable Location, This Home Offers Both Beauty And Lifestyle Right In The Heart Of Montclair, Where Culture, Community, And Charm Come Together Like Nowhere Else.
Rooms Sizes
Kitchen:
n/a
Dining Room:
n/a
Living Room:
n/a
Family Room:
n/a
Den:
n/a
Bedroom 1:
n/a
Bedroom 2:
n/a
Bedroom 3:
n/a
Bedroom 4:
n/a
Room Levels
Basement:
Laundry Room, Powder Room, Rec Room, Utility Room
Ground:
n/a
Level 1:
BathMain,DiningRm,FamilyRm,Foyer,Kitchen,LivingRm,Office,SeeRem,Sunroom,Walkout
Level 2:
3Bedroom,BathMain,BathOthr,SittngRm
Level 3:
2 Bedrooms, Bath Main, Storage Room
Level Other:
n/a
Room Features
Kitchen:
Breakfast Bar, Eat-In Kitchen
Dining Room:
Dining L
Master Bedroom:
Dressing Room, Full Bath
Bath:
Tub Shower
Interior Features
Square Foot:
3,025
Year Renovated:
2025
Basement:
Yes - Finished
Full Baths:
4
Half Baths:
1
Appliances:
Dishwasher, Dryer, Kitchen Exhaust Fan, Range/Oven-Gas, Refrigerator, Sump Pump, Washer
Flooring:
Tile, Wood
Fireplaces:
1
Fireplace:
Living Room, Wood Burning
Interior:
CODetect,FireExtg,SmokeDet,TubShowr
Exterior Features
Garage Space:
2-Car
Garage:
Detached Garage
Driveway:
2 Car Width
Roof:
Asphalt Shingle
Exterior:
See Remarks
Swimming Pool:
n/a
Pool:
n/a
Utilities
Heating System:
1 Unit, Forced Hot Air, See Remarks
Heating Source:
Electric, Gas-Natural
Cooling:
2 Units, Central Air
Water Heater:
Gas
Water:
Public Water
Sewer:
Public Sewer
Services:
Cable TV Available, Fiber Optic Available
Lot Features
Acres:
0.20
Lot Dimensions:
59X150
Lot Features:
n/a
School Information
Elementary:
MAGNET
Middle:
MAGNET
High School:
MONTCLAIR
Community Information
County:
Essex
Town:
Montclair Twp.
Neighborhood:
Watchung Plaza
Application Fee:
n/a
Association Fee:
n/a
Fee Includes:
n/a
Amenities:
n/a
Pets:
Yes
Financial Considerations
List Price:
$1,450,000
Tax Amount:
$27,312
Land Assessment:
$332,300
Build. Assessment:
$470,300
Total Assessment:
$802,600
Tax Rate:
3.40
Tax Year:
2024
Ownership Type:
Fee Simple
Listing Information
MLS ID:
3966663
List Date:
06-02-2025
Days On Market:
4
Listing Broker:
PROMINENT PROPERTIES SIR
Listing Agent:

















































Request More Information
Shawn and Diane Fox
RE/MAX American Dream
3108 Route 10 West
Denville, NJ 07834
Call: (973) 277-7853
Web: SeasonsGlenCondos.com

