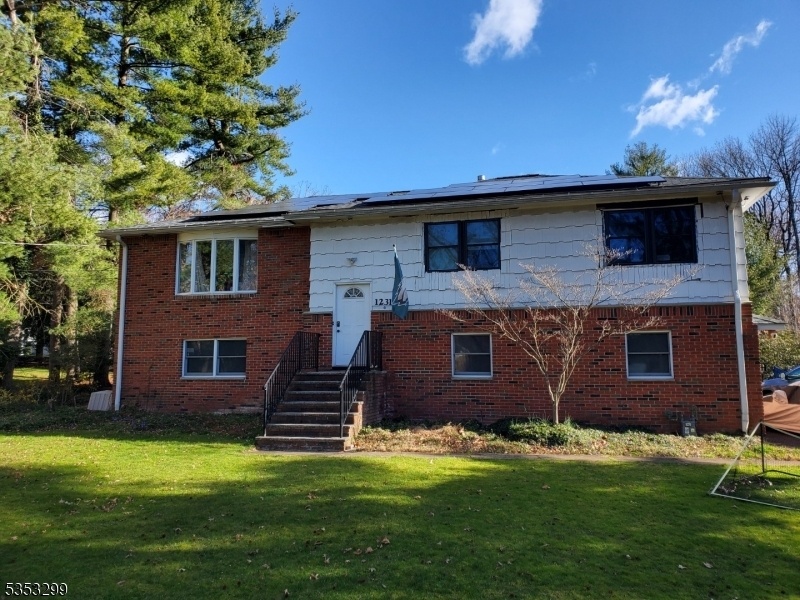1231 Sunnyfield Ln
Scotch Plains Twp, NJ 07076

Price: $899,000
GSMLS: 3965827Type: Single Family
Style: Bi-Level
Beds: 3
Baths: 2 Full & 1 Half
Garage: 2-Car
Year Built: 1973
Acres: 0.48
Property Tax: $16,239
Description
Welcome To 1231 Sunnyfield Lane Endless Potential In A Premier Scotch Plains Location An Incredible Opportunity Awaits On A Desirable Street In Scotch Plains. Surrounded By Million+ Homes, This Spacious Property Offers A Rare Chance To Personalize This Home While Enjoying Immediate Comfort, Privacy, And Value Set On A Lush, Park-like Lot. The Backyard Is An Entertainer's Dream Featuring A Spectacular 20x40 In-ground Pool, A Massive 1,600+ Sq Ft Patio, And Wonderful Privacy Perfect For Summer Gatherings, Relaxing Evenings, Or Creating Your Ultimate Outdoor Oasis. Inside, Enjoy 2025-installed Flooring, A Freshly Renovated Half Bath (2024), And New Bedroom Paint For A Refreshed Interior Feel. Major Upgrades Include A 2020 Roof And A 2023 State-of-the-art Owned Solar System With Battery Backup(further Details In Media), Located Just A Short Walk To Coles Elementary And Terrill Middle Schools, This Home Offers The Convenience Of Location, The Strength Of Long-term Neighborhood Value, And The Foundation To Make It Truly Your Own. Chimney And Pool Included In 'as Is' Sale ? Seller Makes No Representations As To Their Condition. Whether You Move In As-is Or Design Your Dream Renovation, 1231 Sunnyfield Lane Is A Hidden Gem Ready To Shine. Offered At $899,000. Don't Miss This Rare Opportunity.
Rooms Sizes
Kitchen:
n/a
Dining Room:
First
Living Room:
Ground
Family Room:
First
Den:
First
Bedroom 1:
First
Bedroom 2:
First
Bedroom 3:
First
Bedroom 4:
Ground
Room Levels
Basement:
n/a
Ground:
n/a
Level 1:
n/a
Level 2:
n/a
Level 3:
n/a
Level Other:
n/a
Room Features
Kitchen:
Center Island, Separate Dining Area
Dining Room:
Formal Dining Room
Master Bedroom:
n/a
Bath:
n/a
Interior Features
Square Foot:
2,000
Year Renovated:
n/a
Basement:
No
Full Baths:
2
Half Baths:
1
Appliances:
Cooktop - Gas, Dishwasher, Dryer, Kitchen Exhaust Fan, Refrigerator, Sump Pump, Water Filter
Flooring:
Laminate, Tile, Wood
Fireplaces:
1
Fireplace:
Wood Burning
Interior:
n/a
Exterior Features
Garage Space:
2-Car
Garage:
Built-In Garage
Driveway:
1 Car Width, Blacktop, Off-Street Parking, On-Street Parking
Roof:
Asphalt Shingle
Exterior:
Brick,CedarSid,WoodShng
Swimming Pool:
Yes
Pool:
In-Ground Pool
Utilities
Heating System:
1 Unit, Baseboard - Hotwater, Multi-Zone
Heating Source:
Gas-Natural, Solar-Owned
Cooling:
1 Unit, Ceiling Fan, Central Air
Water Heater:
Gas
Water:
Public Water
Sewer:
Public Sewer
Services:
Cable TV Available, Fiber Optic, Garbage Extra Charge
Lot Features
Acres:
0.48
Lot Dimensions:
n/a
Lot Features:
Wooded Lot
School Information
Elementary:
Cole Elem
Middle:
Terrill MS
High School:
SP Fanwood
Community Information
County:
Union
Town:
Scotch Plains Twp.
Neighborhood:
n/a
Application Fee:
n/a
Association Fee:
n/a
Fee Includes:
Trash Collection
Amenities:
n/a
Pets:
Yes
Financial Considerations
List Price:
$899,000
Tax Amount:
$16,239
Land Assessment:
$49,700
Build. Assessment:
$88,300
Total Assessment:
$138,000
Tax Rate:
11.77
Tax Year:
2024
Ownership Type:
Fee Simple
Listing Information
MLS ID:
3965827
List Date:
05-28-2025
Days On Market:
0
Listing Broker:
COLDWELL BANKER REALTY
Listing Agent:

Request More Information
Shawn and Diane Fox
RE/MAX American Dream
3108 Route 10 West
Denville, NJ 07834
Call: (973) 277-7853
Web: SeasonsGlenCondos.com

