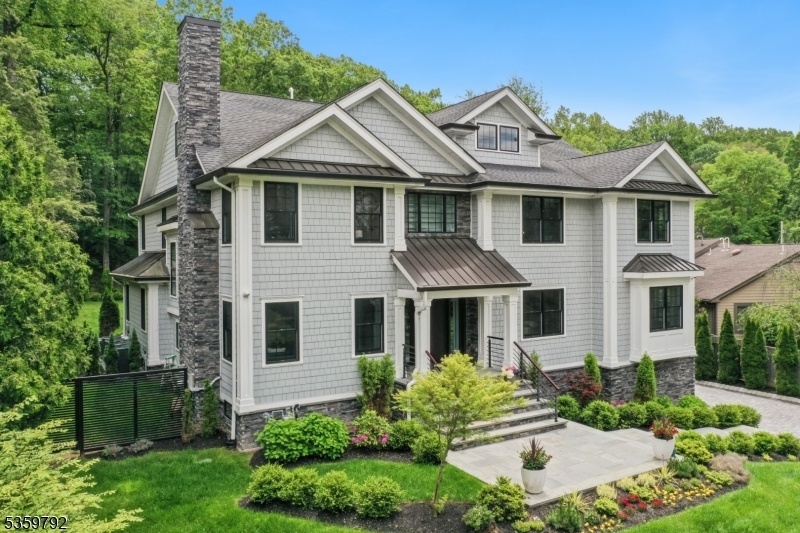290 Long Hill Dr
Millburn Twp, NJ 07078































Price: $5,500,000
GSMLS: 3965823Type: Single Family
Style: Colonial
Beds: 7
Baths: 8 Full & 1 Half
Garage: 3-Car
Year Built: 2021
Acres: 0.57
Property Tax: $53,646
Description
Welcome To 290 Long Hill Drive, An Exceptional Build Completed In 2021. This Blend Of Luxury, Comfort & Functionality Is A Labor Of Love. Sited Perfect On Over Half An Acre Of Short Hills Property With 7 Beds & 8.1 Baths Boasts A Heated Saltwater Pool W/ Hot Tub, Gazebo & Equipped Custom Outdoor Kitchen! Soaring Ceilings, Gracious Formal Rooms With Built-ins And Gleaming Hardwood Floors Invite You To Share Their Light & Warmth. The Living Room Features Gas Fireplace, Large Dining Room With Butler's Pantry Is Perfect For Holidays & Dinner Parties. The Heart Of The Home Features A Custom Walnut And Stainless Steel Chef's Kitchen Outfitted With Top Miele Appliances, 4 Electric Ovens, A Steamer, 2 Cafe-style Refrigerators, & 2 Dishwashers. Large Eating Area Makes Hosting A Pleasure And The Spacious Family Room With Built In Cabinetry & Sliders To The Backyard Create An Elegant Lifestyle While The Sonos Speakers Enhance The Experience. Spacious Guest Suite, Private Office & Guest Powder Room Complete The 1st Level. The 2nd Floor Hosts 5 En Suite Bedrooms With Heated Bathroom Floors & Ample Closets. The Primary Features A Comfortable Bedroom Leading To Private Deck, Luxurious Bathroom & Custom Closet! Spacious 3rd Level Provides Flex Space Perfect For A Home Office/recreation Room. The Lower Level, A Home Theater, Wine Cellar & Music Room Elevate Your Living Alongside A Private Gym & Rec Area. An En Suite Bedroom & Laundry Complete This Level. This Is Luxury Living At Its Finest.
Rooms Sizes
Kitchen:
15x19 First
Dining Room:
14x16 First
Living Room:
12x18 First
Family Room:
14x20 First
Den:
n/a
Bedroom 1:
21x23 Second
Bedroom 2:
14x22 First
Bedroom 3:
16x17 Second
Bedroom 4:
14x17 Second
Room Levels
Basement:
1Bedroom,BathOthr,Exercise,GameRoom,MudRoom,RecRoom,Utility
Ground:
n/a
Level 1:
Dining Room, Family Room, Foyer, Kitchen, Living Room, Office, Pantry, Powder Room
Level 2:
4 Or More Bedrooms, Bath Main, Bath(s) Other, Laundry Room
Level 3:
BathOthr,RecRoom
Level Other:
n/a
Room Features
Kitchen:
Center Island, Eat-In Kitchen, Separate Dining Area
Dining Room:
Formal Dining Room
Master Bedroom:
Full Bath, Walk-In Closet
Bath:
Bidet, Soaking Tub, Stall Shower
Interior Features
Square Foot:
8,754
Year Renovated:
n/a
Basement:
Yes - Finished, Walkout
Full Baths:
8
Half Baths:
1
Appliances:
Central Vacuum, Dishwasher, Dryer, Microwave Oven, Range/Oven-Gas, Refrigerator, Stackable Washer/Dryer, Wall Oven(s) - Gas, Washer, Water Filter, Wine Refrigerator
Flooring:
Tile, Wood
Fireplaces:
2
Fireplace:
Family Room, Gas Fireplace, Imitation, Living Room
Interior:
BarWet,Bidet,CODetect,Intercom,SecurSys,SmokeDet,SoakTub,StallShw,WlkInCls
Exterior Features
Garage Space:
3-Car
Garage:
Attached,Finished,InEntrnc
Driveway:
2 Car Width, Paver Block
Roof:
Asphalt Shingle
Exterior:
ConcBrd
Swimming Pool:
Yes
Pool:
Heated, In-Ground Pool
Utilities
Heating System:
4+ Units, Forced Hot Air
Heating Source:
Gas-Natural
Cooling:
4+ Units, Central Air
Water Heater:
Gas
Water:
Public Water
Sewer:
Public Sewer
Services:
n/a
Lot Features
Acres:
0.57
Lot Dimensions:
100X249
Lot Features:
n/a
School Information
Elementary:
HARTSHORN
Middle:
MILLBURN
High School:
MILLBURN
Community Information
County:
Essex
Town:
Millburn Twp.
Neighborhood:
n/a
Application Fee:
n/a
Association Fee:
n/a
Fee Includes:
n/a
Amenities:
Pool-Outdoor
Pets:
Yes
Financial Considerations
List Price:
$5,500,000
Tax Amount:
$53,646
Land Assessment:
$824,400
Build. Assessment:
$1,882,300
Total Assessment:
$2,706,700
Tax Rate:
1.98
Tax Year:
2024
Ownership Type:
Fee Simple
Listing Information
MLS ID:
3965823
List Date:
05-28-2025
Days On Market:
98
Listing Broker:
COLDWELL BANKER REALTY
Listing Agent:































Request More Information
Shawn and Diane Fox
RE/MAX American Dream
3108 Route 10 West
Denville, NJ 07834
Call: (973) 277-7853
Web: SeasonsGlenCondos.com

