12 Winsor Pl
Glen Ridge Boro Twp, NJ 07028
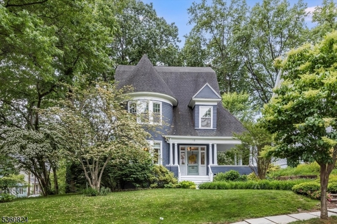
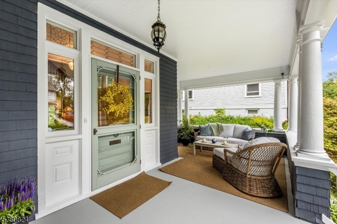
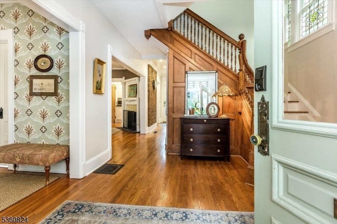
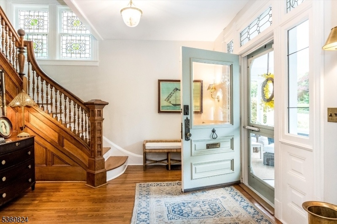
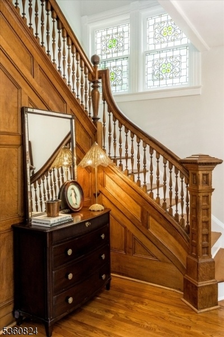
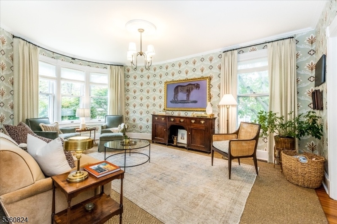
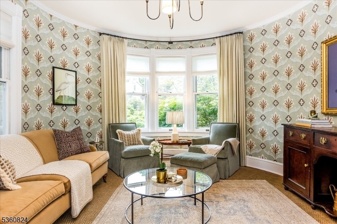
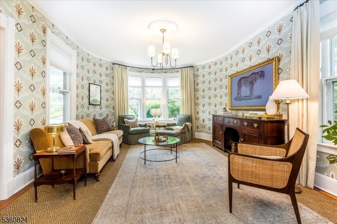
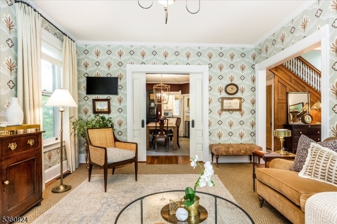
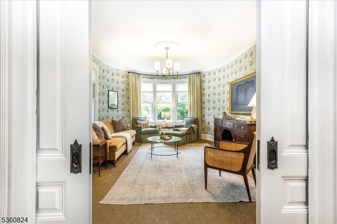

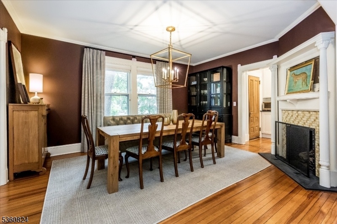
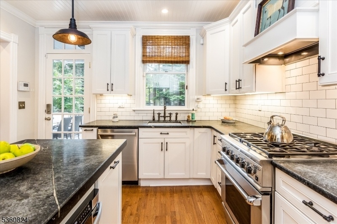
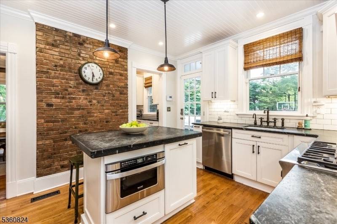
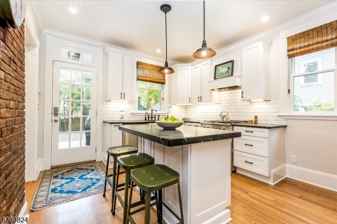
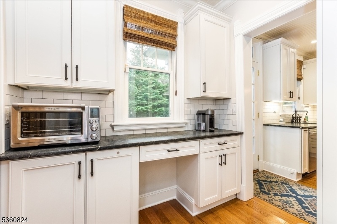

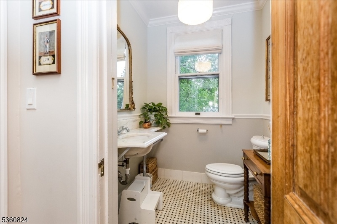
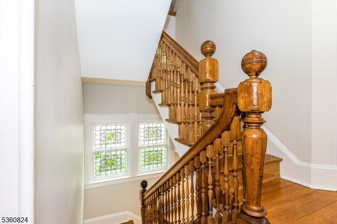
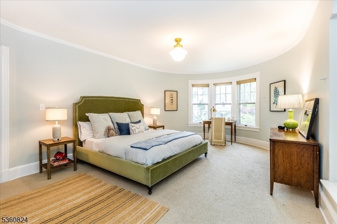
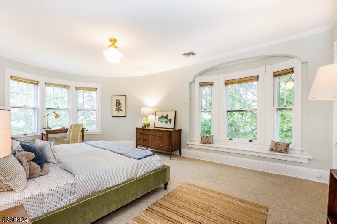
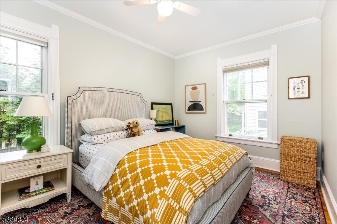
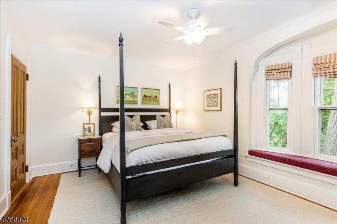
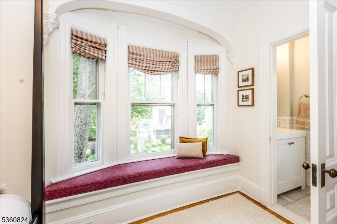
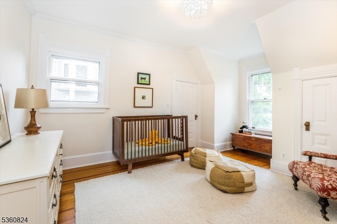
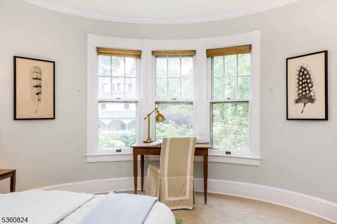
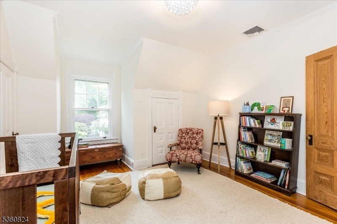
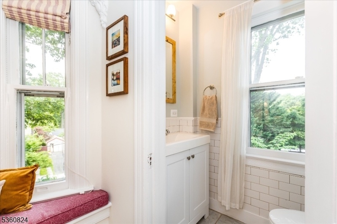
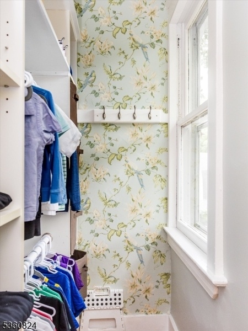
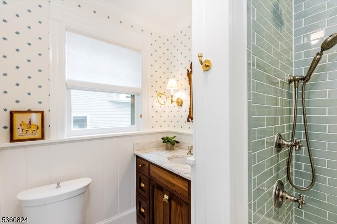
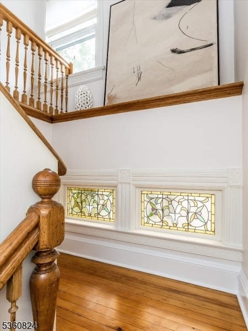
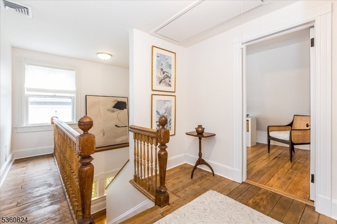
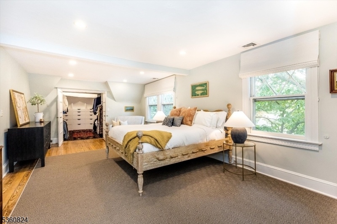
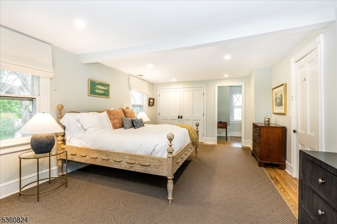
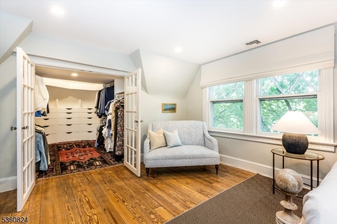
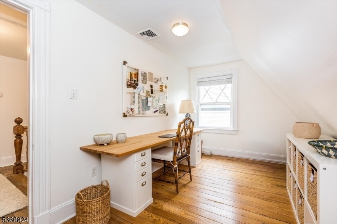
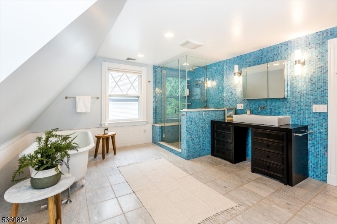

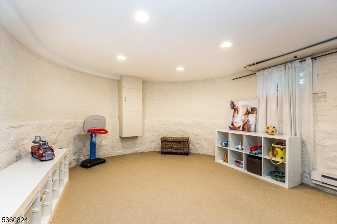
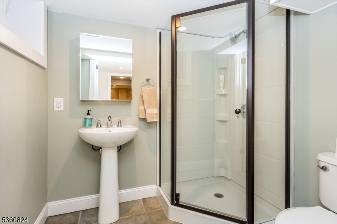
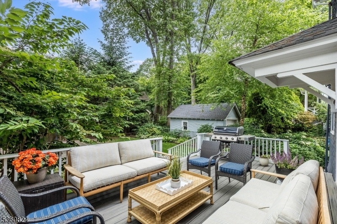
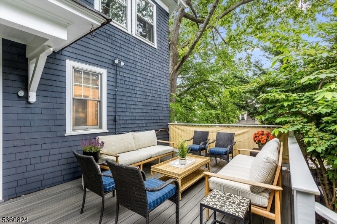
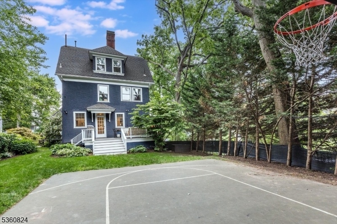
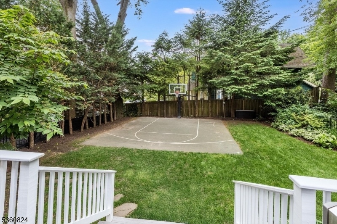
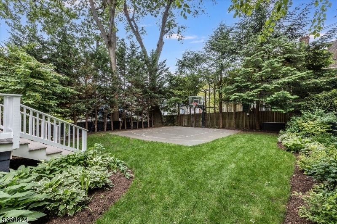
Price: $1,470,000
GSMLS: 3965674Type: Single Family
Style: Victorian
Beds: 5
Baths: 3 Full & 2 Half
Garage: 1-Car
Year Built: 1892
Acres: 0.00
Property Tax: $25,949
Description
This Stunning Architectural Gem Located In Charming Glen Ridge Is One Of A Kind. The Victorian Style Home Features High Ceilings And Beautiful Details Throughout. The Glorious Front Porch Is So Welcoming. The Entrance With Its Beautiful Staircase, Stained Glass Windows And Period Woodwork Immediately Sets The Tone For This Gracious Home.the Light Filled First Floor Includes A Large Living Room Accentuated With Curved Walls And Pocket Doors, Formal Dining Room, And Powder Room.the Kitchen Features Soap Stone Counter Tops, Center Island And Adjacent Butlers Pantry. Great For Entertaining, With Trex Deck Off The Kitchen Overlooking A Fenced In Yard With An Activity Court In Back.the Second Floor Is Equally As Stunning Featuring 4 Large Bedrooms: One With Ensuite Half Bath, Additional Full Hall Bath, And Large Closets For Storage.the Third Floor Primary Suite With Its Walk In Closet ,enormous Spa Like Bathroom And Office Are A Private Oasis. Finished Basement Includes Den/playroom, Laundry, Additional Full Bath, Mud Room, Storage And Utility Rm. Access To Attached Garage .located In The Heart Of Glen Ridge 2.5 Blocks To Mid Town Direct Train, Shops And Restaurants And Top Rated Glen Ridge Schools.
Rooms Sizes
Kitchen:
First
Dining Room:
First
Living Room:
First
Family Room:
n/a
Den:
n/a
Bedroom 1:
Second
Bedroom 2:
Second
Bedroom 3:
Second
Bedroom 4:
Second
Room Levels
Basement:
GarEnter,Laundry,RecRoom,Storage,Utility
Ground:
n/a
Level 1:
DiningRm,Foyer,Kitchen,LivingRm,OutEntrn,Porch,PowderRm
Level 2:
4 Or More Bedrooms, Bath(s) Other
Level 3:
1 Bedroom, Office
Level Other:
n/a
Room Features
Kitchen:
Breakfast Bar, Center Island
Dining Room:
Formal Dining Room
Master Bedroom:
Full Bath, Walk-In Closet
Bath:
Soaking Tub, Stall Shower
Interior Features
Square Foot:
n/a
Year Renovated:
n/a
Basement:
Yes - Finished, Full
Full Baths:
3
Half Baths:
2
Appliances:
Carbon Monoxide Detector, Dishwasher, Dryer, Kitchen Exhaust Fan, Microwave Oven, Range/Oven-Gas, Refrigerator, Washer
Flooring:
Wood
Fireplaces:
1
Fireplace:
Dining Room, Gas Ventless
Interior:
Bidet,CODetect,CeilHigh,Shades,SmokeDet,WlkInCls,WndwTret
Exterior Features
Garage Space:
1-Car
Garage:
Attached Garage
Driveway:
2 Car Width, Blacktop
Roof:
Asphalt Shingle
Exterior:
Clapboard
Swimming Pool:
n/a
Pool:
n/a
Utilities
Heating System:
2 Units, Multi-Zone
Heating Source:
Gas-Natural
Cooling:
2 Units, Multi-Zone Cooling
Water Heater:
Gas
Water:
Public Water
Sewer:
Public Sewer
Services:
Cable TV Available
Lot Features
Acres:
0.00
Lot Dimensions:
75X145 IRR
Lot Features:
Corner
School Information
Elementary:
LINDEN AVE
Middle:
RIDGEWOOD
High School:
GLEN RIDGE
Community Information
County:
Essex
Town:
Glen Ridge Boro Twp.
Neighborhood:
n/a
Application Fee:
n/a
Association Fee:
n/a
Fee Includes:
n/a
Amenities:
n/a
Pets:
Yes
Financial Considerations
List Price:
$1,470,000
Tax Amount:
$25,949
Land Assessment:
$333,800
Build. Assessment:
$425,400
Total Assessment:
$759,200
Tax Rate:
3.42
Tax Year:
2024
Ownership Type:
Fee Simple
Listing Information
MLS ID:
3965674
List Date:
05-28-2025
Days On Market:
0
Listing Broker:
WEST OF HUDSON REAL ESTATE
Listing Agent:













































Request More Information
Shawn and Diane Fox
RE/MAX American Dream
3108 Route 10 West
Denville, NJ 07834
Call: (973) 277-7853
Web: SeasonsGlenCondos.com

