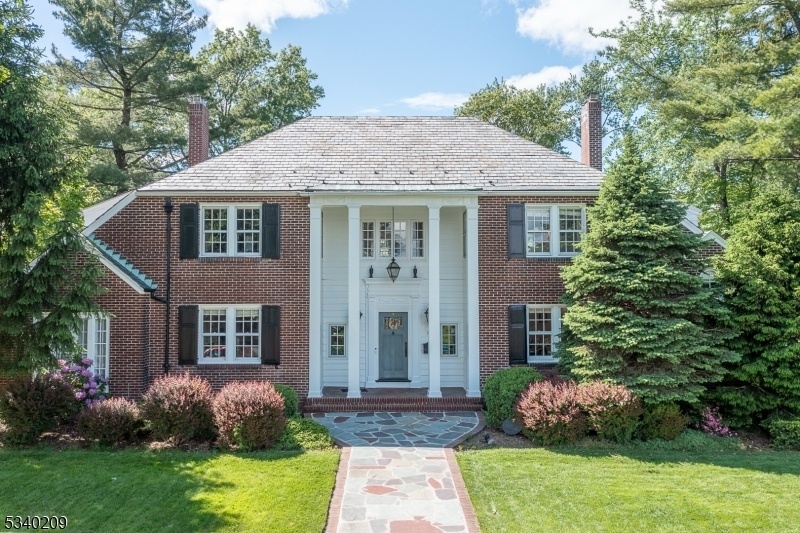75 Crest Drive
South Orange Village Twp, NJ 07079














































Price: $1,395,000
GSMLS: 3965625Type: Single Family
Style: Colonial
Beds: 5
Baths: 6 Full & 1 Half
Garage: 1-Car
Year Built: 1930
Acres: 0.34
Property Tax: $31,716
Description
Discover Refined Living In This Stately Georgian Colonial, A Residence That Exudes Classic American Architecture W/ Iconic Tall Columns, Symmetrical Design, & Commanding Street Presence. Step Into A Grand Entrance Foyer That Sets The Tone For The Home's Elegance. This Impressive Sun-drenched Home Features 5 Bedrooms, 6 Full Baths, All Spread Across Three Thoughtfully Designed Levels. The Main Level Includes A Front-to-back Living Room W/ Wbfp, Tile Hearth & Marble Surround, Double Doors Lead To A Cozy Family Room W/ Wall Of Built-ins & 8 Double Casement Windows, And A Gracious Dining Room W/ Wbfp Designed For Entertaining On A Grand Scale. The Flawlessly Remodeled Eat-in Kitchen Features Custom Wood Shaker Cabinets, Top Of The Line Ss Appliances Incl. Subzero Frig & Wolf 6-burner Range, Rich Granite Counters, Subway Tile Backsplash W/ Mosaic Tile Inlay, Center Island/breakfast Bar For Casual Seating & Sliders To Lush Backyard. Powder Rm & Br/ Office W/ En-suite Bath Complete This Level. Upstairs, The Spacious Primary Suite W/ Newly Updated Full Bath Provides A Private Retreat, Complemented By 3 Additional Bedrooms, Each W/ En-suite Or Adjacent Baths. 3rd Fl Bedroom, Full Bath & Plenty Of Closet Space. Enjoy Indoor-outdoor Living With A Rear Stone Patio & Inground Heated Gunite Pool & Pool Cabana/bath...ideal For Warm Weather Gatherings & Fun. Attached Garage, Cac And So Much More! 2 Blocks To Jitney & 1.5 Mile To So Trains W/ Nyc Midtown Direct Service & Vibrant So Village.
Rooms Sizes
Kitchen:
15x27 First
Dining Room:
15x26 First
Living Room:
15x26 First
Family Room:
11x28 First
Den:
n/a
Bedroom 1:
15x26 Second
Bedroom 2:
10x9 Second
Bedroom 3:
12x9 Second
Bedroom 4:
11x12 Second
Room Levels
Basement:
Inside Entrance, Laundry Room, Outside Entrance, Workshop
Ground:
n/a
Level 1:
Den,DiningRm,Foyer,GarEnter,Kitchen,LivingRm,Office,PowderRm
Level 2:
4 Or More Bedrooms, Bath Main, Bath(s) Other
Level 3:
1 Bedroom, Attic, Bath(s) Other
Level Other:
n/a
Room Features
Kitchen:
Eat-In Kitchen, Separate Dining Area
Dining Room:
Formal Dining Room
Master Bedroom:
Full Bath, Walk-In Closet
Bath:
Stall Shower
Interior Features
Square Foot:
n/a
Year Renovated:
2022
Basement:
Yes - Partial, Walkout
Full Baths:
6
Half Baths:
1
Appliances:
Carbon Monoxide Detector, Dishwasher, Disposal, Dryer, Freezer-Freestanding, Kitchen Exhaust Fan, Microwave Oven, Range/Oven-Gas, Refrigerator, Stackable Washer/Dryer, Sump Pump, Washer, Water Filter, Wine Refrigerator
Flooring:
Carpeting, Tile, Vinyl-Linoleum, Wood
Fireplaces:
2
Fireplace:
Dining Room, Living Room, Wood Burning
Interior:
Blinds,CODetect,AlrmFire,FireExtg,SecurSys,Shades,SmokeDet,StallShw,TubShowr,WlkInCls
Exterior Features
Garage Space:
1-Car
Garage:
Attached,DoorOpnr,InEntrnc,Loft
Driveway:
1 Car Width, Additional Parking, Blacktop
Roof:
Slate
Exterior:
Brick
Swimming Pool:
Yes
Pool:
Gunite, Heated, In-Ground Pool, Outdoor Pool
Utilities
Heating System:
1 Unit, Floor/Wall Heater, Multi-Zone, Radiators - Hot Water
Heating Source:
Gas-Natural
Cooling:
2 Units, Central Air, Multi-Zone Cooling
Water Heater:
From Furnace, Gas
Water:
Public Water
Sewer:
Public Sewer
Services:
Cable TV Available, Fiber Optic Available, Garbage Extra Charge
Lot Features
Acres:
0.34
Lot Dimensions:
n/a
Lot Features:
Level Lot
School Information
Elementary:
n/a
Middle:
S MOUNTAIN
High School:
COLUMBIA
Community Information
County:
Essex
Town:
South Orange Village Twp.
Neighborhood:
Newstead
Application Fee:
n/a
Association Fee:
n/a
Fee Includes:
n/a
Amenities:
n/a
Pets:
n/a
Financial Considerations
List Price:
$1,395,000
Tax Amount:
$31,716
Land Assessment:
$495,000
Build. Assessment:
$769,100
Total Assessment:
$1,264,100
Tax Rate:
2.51
Tax Year:
2024
Ownership Type:
Fee Simple
Listing Information
MLS ID:
3965625
List Date:
05-28-2025
Days On Market:
9
Listing Broker:
WEICHERT REALTORS
Listing Agent:














































Request More Information
Shawn and Diane Fox
RE/MAX American Dream
3108 Route 10 West
Denville, NJ 07834
Call: (973) 277-7853
Web: SeasonsGlenCondos.com

