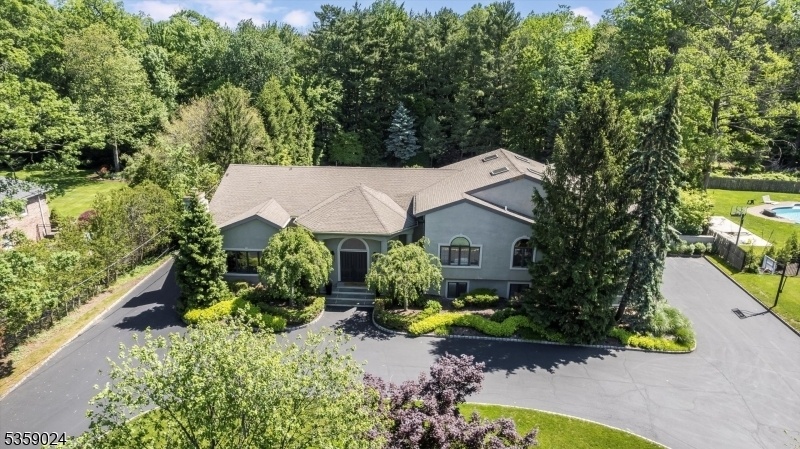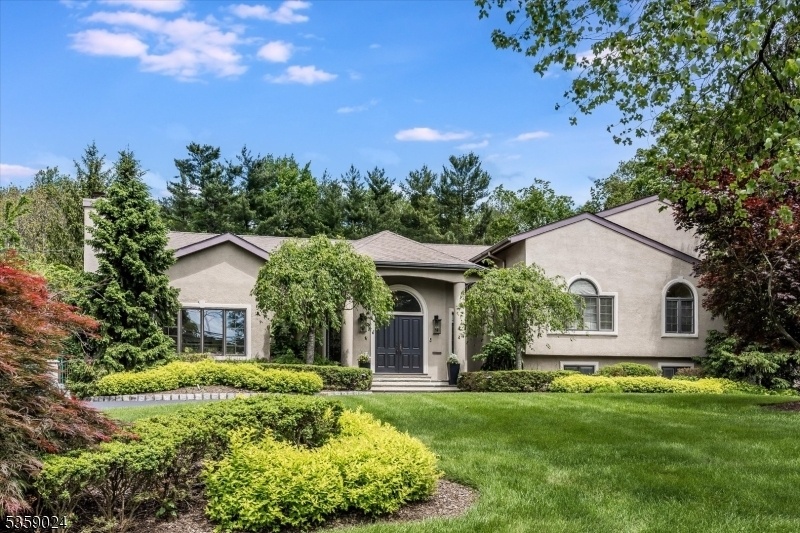22 Ross Rd
Livingston Twp, NJ 07039
















































Price: $2,950,000
GSMLS: 3965458Type: Single Family
Style: Custom Home
Beds: 7
Baths: 4 Full & 2 Half
Garage: 3-Car
Year Built: 1958
Acres: 0.80
Property Tax: $41,134
Description
Your Search For The Perfect Home With An Exceptional In-law Suite Ends Here. This Chestnut Hill Showpiece Offers A Full Floor Dedicated To Private Guest Quarters Complete With Two Bedrooms, A Full Bath, A Second Kitchen, And A Family Room. Beyond The Suite, Enjoy A Putting Green, Resort-style Pool, And Four Levels Of Thoughtfully Designed Living Space That Deliver Surprises At Every Turn. Step Into An Expansive Foyer Framed By A Graceful Archway Opening To Grand Living And Dining Rooms. Soaring Ceilings And Two Sets Of French Doors Create A Stunning Backdrop For Entertaining, While Natural Light Floods The Home From Every Angle. The Updated Kitchen Anchors The Heart Of The Home With Premium Appliances And Custom Design. A Vaulted Family Room Connects Seamlessly To The Kitchen And Breakfast Area, While A Tucked-away Office Off The Kitchen Provides A Quiet Workspace. Upstairs, The Primary Suite Features French Doors To A Private Terrace, Dual Walk-in Closets, And A Spa-like Marble Bath. Four Additional Bedrooms And Two Jack-and-jill Baths Complete The Second Floor. The Third Floor Offers A Bright Flex Space Perfect For Play, Practice, Or Pilates. The Lower-level Entertainment Area Is A Showstopper, Boasting A Custom Wet Bar That Makes It The Ultimate Setting For Parties Or Casual Gatherings. The Backyard Is An Oasis, Featuring A Heated In-ground Pool, Multiple Stone Patio Areas For Lounging And Dining, And A Lush, Level Lawn Surrounded By Mature Trees For Complete Privacy.
Rooms Sizes
Kitchen:
15x22 First
Dining Room:
14x26 First
Living Room:
17x26 First
Family Room:
22x23 First
Den:
16x16 Second
Bedroom 1:
27x12 Second
Bedroom 2:
14x15 Second
Bedroom 3:
12x19 Second
Bedroom 4:
15x12 Second
Room Levels
Basement:
Leisure,PowderRm
Ground:
2Bedroom,BathOthr,Kitchen,Laundry,MudRoom,OutEntrn,RecRoom,Walkout
Level 1:
Breakfst,FamilyRm,Foyer,Kitchen,LivDinRm,Pantry,PowderRm
Level 2:
4 Or More Bedrooms, Bath Main, Bath(s) Other
Level 3:
Exercise Room, Storage Room
Level Other:
Loft
Room Features
Kitchen:
Center Island, Eat-In Kitchen, Separate Dining Area
Dining Room:
Living/Dining Combo
Master Bedroom:
Full Bath, Walk-In Closet
Bath:
Bidet, Jetted Tub, Stall Shower
Interior Features
Square Foot:
7,350
Year Renovated:
2012
Basement:
Yes - Finished, Full
Full Baths:
4
Half Baths:
2
Appliances:
Carbon Monoxide Detector, Central Vacuum, Cooktop - Gas, Dishwasher, Disposal, Dryer, Generator-Built-In, Microwave Oven, Refrigerator, Sump Pump, Wall Oven(s) - Electric, Washer
Flooring:
Carpeting, Marble, Tile, Wood
Fireplaces:
1
Fireplace:
Family Room, Gas Fireplace
Interior:
Cathedral Ceiling, High Ceilings, Skylight, Walk-In Closet
Exterior Features
Garage Space:
3-Car
Garage:
Attached Garage, Oversize Garage
Driveway:
2 Car Width, Circular
Roof:
Asphalt Shingle
Exterior:
Stucco
Swimming Pool:
Yes
Pool:
Heated, In-Ground Pool
Utilities
Heating System:
Forced Hot Air, Multi-Zone
Heating Source:
Gas-Natural
Cooling:
Central Air, Multi-Zone Cooling
Water Heater:
Gas
Water:
Public Water
Sewer:
Public Sewer
Services:
n/a
Lot Features
Acres:
0.80
Lot Dimensions:
150 X 231
Lot Features:
Level Lot
School Information
Elementary:
COLLINS
Middle:
n/a
High School:
LIVINGSTON
Community Information
County:
Essex
Town:
Livingston Twp.
Neighborhood:
Chestnut Hill
Application Fee:
n/a
Association Fee:
n/a
Fee Includes:
n/a
Amenities:
n/a
Pets:
n/a
Financial Considerations
List Price:
$2,950,000
Tax Amount:
$41,134
Land Assessment:
$465,700
Build. Assessment:
$1,216,000
Total Assessment:
$1,681,700
Tax Rate:
2.45
Tax Year:
2024
Ownership Type:
Fee Simple
Listing Information
MLS ID:
3965458
List Date:
05-27-2025
Days On Market:
55
Listing Broker:
COMPASS NEW JERSEY, LLC
Listing Agent:
















































Request More Information
Shawn and Diane Fox
RE/MAX American Dream
3108 Route 10 West
Denville, NJ 07834
Call: (973) 277-7853
Web: SeasonsGlenCondos.com

