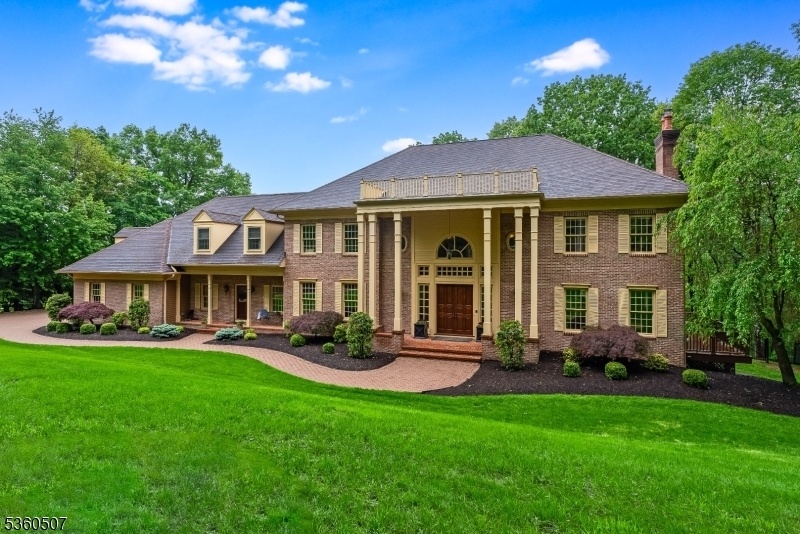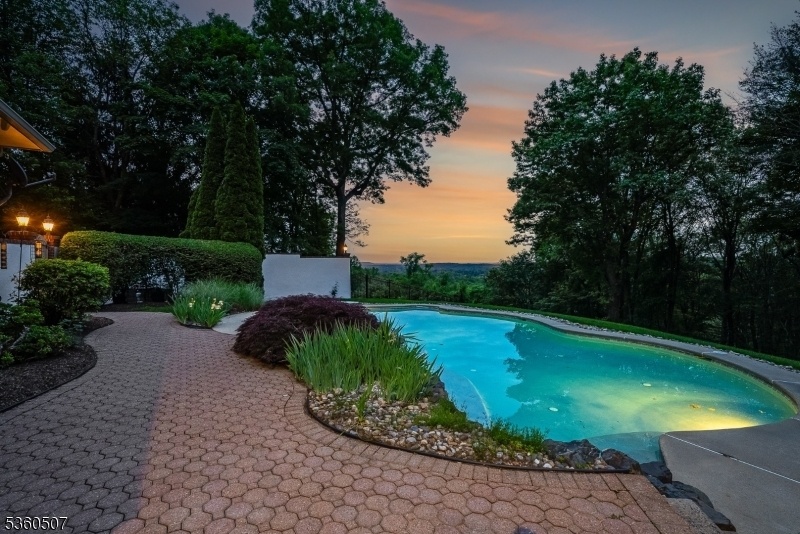10 Beacon Hill Dr
Chester Twp, NJ 07930


















































Price: $1,695,000
GSMLS: 3965444Type: Single Family
Style: Colonial
Beds: 6
Baths: 5 Full & 2 Half
Garage: 3-Car
Year Built: 1988
Acres: 6.08
Property Tax: $33,265
Description
Perfectly Situated On A Premier 6-acre Lot In Prestigious Beacon Hill, This Elegant Georgian Colonial Offers Breathtaking Views. Enter Through The Grand Two-story Foyer, Where A Dual Staircase Sets The Tone. High Ceilings And Abundant Southern Exposure Fill The Living Spaces With Natural Light. The Main Level Features An Exquisite English-paneled Walnut Library, Perfect For A Private Retreat Or Home Office. Formal Living Room, With A Wood-burning Fireplace And French Doors, Opens To A Lovely Side Deck. The Oversized Dining Room Is Easily Accessible From Both The Kitchen And Foyer. The Family Room, Anchored By A Floor-to-ceiling Cherry-paneled Fireplace With Vermont Castings Insert, Also Provides Access To A Huge Rear Deck. The Renovated Kitchen Boasts Designer Appliances, A Center Island, And A Designated Work Area, Leading To A Spectacular Backyard. On The Second Floor, The 3-room Primary Suite Features A Wood-burning Fireplace, Exercise Room, Dressing Area, Double Walk-in Closet, & A Recently Renovated Full Bath. 3 Additional Bedrooms, Two Of Which Are Ensuite, Complete This Level. The Au Pair Suite, Accessed Via A Private Back Stair Entrance, Offers Guests Privacy And Comfort. The Backyard Is A True Oasis, Perfect For Relaxation And Entertainment, Featuring A Huge Deck, Expansive Yard, And Pool Patio Area. The Heated, Gunite In-ground Pool, Surrounded By Professional Landscaping, Creates An Idyllic Retreat. Note 4-bedroom Septic Is Town Verified.
Rooms Sizes
Kitchen:
25x15 First
Dining Room:
17x15 First
Living Room:
25x17 First
Family Room:
26x17 First
Den:
17x16 First
Bedroom 1:
30x17 Second
Bedroom 2:
19x14 Second
Bedroom 3:
17x15 Second
Bedroom 4:
17x14 Second
Room Levels
Basement:
Storage Room, Utility Room, Walkout
Ground:
n/a
Level 1:
1Bedroom,BathOthr,DiningRm,FamilyRm,Foyer,GarEnter,Kitchen,Laundry,Library,LivingRm,MudRoom,Pantry,Porch,PowderRm
Level 2:
4 Or More Bedrooms, Bath Main, Bath(s) Other, Exercise Room
Level 3:
Attic
Level Other:
n/a
Room Features
Kitchen:
Center Island, Eat-In Kitchen, Pantry
Dining Room:
Formal Dining Room
Master Bedroom:
Dressing Room, Fireplace, Full Bath, Walk-In Closet
Bath:
Bidet, Soaking Tub, Stall Shower
Interior Features
Square Foot:
6,214
Year Renovated:
2025
Basement:
Yes - Full, Unfinished, Walkout
Full Baths:
5
Half Baths:
2
Appliances:
Carbon Monoxide Detector, Cooktop - Gas, Dishwasher, Dryer, Generator-Built-In, Refrigerator, Satellite Dish/Antenna, Self Cleaning Oven, Sump Pump, Wall Oven(s) - Electric, Washer, Water Filter, Water Softener-Own
Flooring:
Carpeting, Stone, Tile, Wood
Fireplaces:
3
Fireplace:
Bedroom 1, Family Room, Living Room, Wood Burning
Interior:
Blinds,CeilHigh,StallShw,TubShowr,WlkInCls
Exterior Features
Garage Space:
3-Car
Garage:
Built-In,DoorOpnr,InEntrnc,Oversize
Driveway:
1 Car Width, Additional Parking, Paver Block
Roof:
Asphalt Shingle
Exterior:
Brick, Wood
Swimming Pool:
Yes
Pool:
Gunite, Heated, In-Ground Pool, Outdoor Pool
Utilities
Heating System:
4+ Units, Forced Hot Air, Multi-Zone
Heating Source:
Gas-Natural
Cooling:
4+ Units, Ceiling Fan, Central Air, Multi-Zone Cooling
Water Heater:
Gas
Water:
Well
Sewer:
Septic 4 Bedroom Town Verified
Services:
Cable TV Available, Fiber Optic Available, Garbage Extra Charge
Lot Features
Acres:
6.08
Lot Dimensions:
n/a
Lot Features:
Cul-De-Sac, Open Lot, Wooded Lot
School Information
Elementary:
Bragg Intermediate School (3-5)
Middle:
Black River Middle School (6-8)
High School:
n/a
Community Information
County:
Morris
Town:
Chester Twp.
Neighborhood:
Beacon Hill
Application Fee:
n/a
Association Fee:
n/a
Fee Includes:
n/a
Amenities:
Pool-Outdoor
Pets:
Yes
Financial Considerations
List Price:
$1,695,000
Tax Amount:
$33,265
Land Assessment:
$442,100
Build. Assessment:
$840,300
Total Assessment:
$1,282,400
Tax Rate:
2.59
Tax Year:
2024
Ownership Type:
Fee Simple
Listing Information
MLS ID:
3965444
List Date:
05-27-2025
Days On Market:
10
Listing Broker:
KL SOTHEBY'S INT'L. REALTY
Listing Agent:


















































Request More Information
Shawn and Diane Fox
RE/MAX American Dream
3108 Route 10 West
Denville, NJ 07834
Call: (973) 277-7853
Web: SeasonsGlenCondos.com




