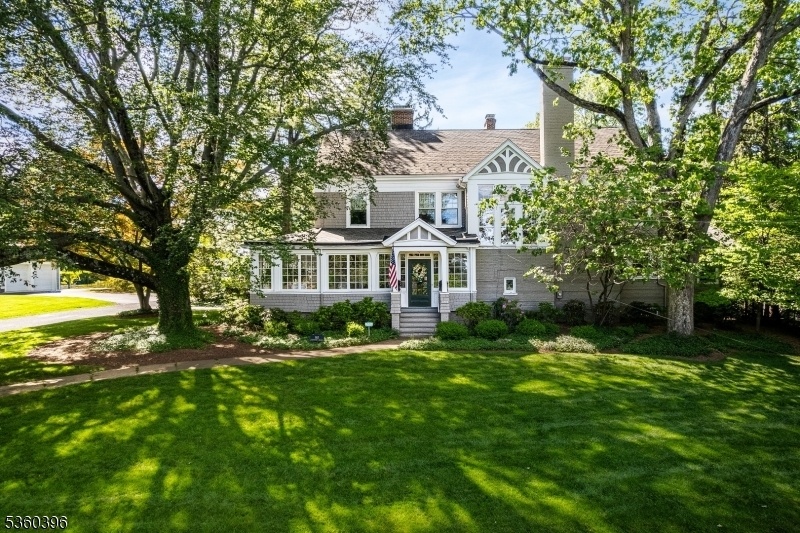140 Fairmount Ave
Chatham Boro, NJ 07928


































Price: $2,399,000
GSMLS: 3965397Type: Single Family
Style: Colonial
Beds: 6
Baths: 4 Full & 1 Half
Garage: 2-Car
Year Built: 1899
Acres: 0.68
Property Tax: $28,664
Description
Step Into Timeless Elegance In This Distinguished 1900-built Residence, Beautifully Set On One Of The Most Prestigious Streets In The Borough. Rich In History And Architectural Charm, This Picturesque Home Showcases Original Details And Masterful Craftsmanship Throughout. The Light-filled Sun Porch Leads To A Stunning Grand Foyer Featuring A Coffered Ceiling, Richly Toned Hardwood Floors, And Exquisite Millwork, Details That Carry Throughout The Home. The Formal Living And Dining Rooms, Complete W/ Fireplaces, Create The Perfect Backdrop For Refined Entertaining .the Kitchen Blends Modern Luxury With Classic Charm, Featuring Stainless Appliances, Granite-topped Cabinetry, A Center Island, And A Butler's Pantry W/ A Wine Fridge. The Family Room And A Dedicated Home Office Ensure Comfort And Versatility. The Second Floor Offers Five Spacious Bedrooms And Two Full Baths. The Third Floor Adds Even More Living Space With A Bonus Room, An Additional Bedroom, And A Full Bath, Creating An Ideal Private Suite. The Finished Lower Level Is A True Extension Of The Home, Boasting A Rec Room, Gym, Full Bath, And Storage. Located In An Unparalleled Setting, The Oversized Grounds Include A Private Backyard With A Gunite Pool, Custom Built Stone Wall, And A Detached Two-car Garage. This Period Home Blends Historical Character With Modern Amenities. Complete With Six Working Fireplaces And 3-zone Heat And Air, This Period Home Is Truly One-of-a-kind. Short Distance To Nyc Train And Schools.
Rooms Sizes
Kitchen:
15x13 First
Dining Room:
22x18 First
Living Room:
23x16 First
Family Room:
15x13 First
Den:
n/a
Bedroom 1:
20x16 Second
Bedroom 2:
16x12 Second
Bedroom 3:
18x13 Second
Bedroom 4:
18x16 Second
Room Levels
Basement:
BathOthr,GameRoom,RecRoom,Storage,Utility
Ground:
n/a
Level 1:
Den, Dining Room, Entrance Vestibule, Laundry Room, Living Room, Office, Porch, Powder Room
Level 2:
4 Or More Bedrooms, Bath Main, Bath(s) Other
Level 3:
1 Bedroom, Bath(s) Other, Office
Level Other:
n/a
Room Features
Kitchen:
Country Kitchen
Dining Room:
Formal Dining Room
Master Bedroom:
Full Bath
Bath:
Tub Shower
Interior Features
Square Foot:
n/a
Year Renovated:
2004
Basement:
Yes - Finished-Partially, Full
Full Baths:
4
Half Baths:
1
Appliances:
Generator-Built-In, Range/Oven-Gas, Refrigerator
Flooring:
Carpeting, Wood
Fireplaces:
6
Fireplace:
Bedroom 1, Bedroom 2, Bedroom 3, Dining Room, Family Room, Library
Interior:
Bar-Wet, Carbon Monoxide Detector, Cathedral Ceiling, Cedar Closets, Fire Extinguisher, High Ceilings, Smoke Detector
Exterior Features
Garage Space:
2-Car
Garage:
Detached Garage
Driveway:
1 Car Width, Blacktop, Driveway-Shared
Roof:
Asphalt Shingle
Exterior:
Wood
Swimming Pool:
Yes
Pool:
In-Ground Pool
Utilities
Heating System:
3 Units
Heating Source:
Gas-Natural
Cooling:
3 Units
Water Heater:
Gas
Water:
Public Water
Sewer:
Public Sewer
Services:
Cable TV Available, Garbage Extra Charge
Lot Features
Acres:
0.68
Lot Dimensions:
138X216
Lot Features:
Skyline View
School Information
Elementary:
n/a
Middle:
Chatham Middle School (6-8)
High School:
Chatham High School (9-12)
Community Information
County:
Morris
Town:
Chatham Boro
Neighborhood:
Hill section
Application Fee:
n/a
Association Fee:
n/a
Fee Includes:
n/a
Amenities:
Pool-Outdoor
Pets:
Yes
Financial Considerations
List Price:
$2,399,000
Tax Amount:
$28,664
Land Assessment:
$722,400
Build. Assessment:
$1,048,100
Total Assessment:
$1,770,500
Tax Rate:
1.62
Tax Year:
2024
Ownership Type:
Fee Simple
Listing Information
MLS ID:
3965397
List Date:
05-27-2025
Days On Market:
56
Listing Broker:
WEICHERT REALTORS
Listing Agent:


































Request More Information
Shawn and Diane Fox
RE/MAX American Dream
3108 Route 10 West
Denville, NJ 07834
Call: (973) 277-7853
Web: SeasonsGlenCondos.com




