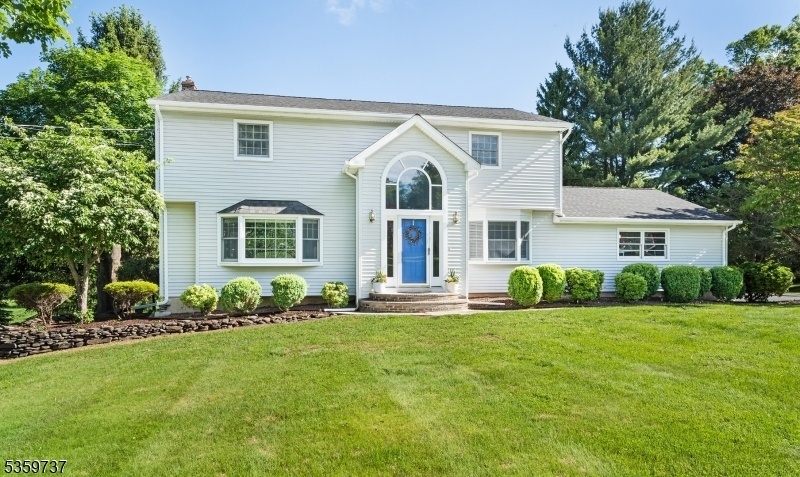197 Great Hills Rd
Bridgewater Twp, NJ 08807









































Price: $875,000
GSMLS: 3965382Type: Single Family
Style: Colonial
Beds: 4
Baths: 2 Full & 1 Half
Garage: 2-Car
Year Built: 1970
Acres: 1.17
Property Tax: $14,088
Description
Graciously Positioned In One Of Bridgewater's Most Sought-after Neighborhoods, 197 Great Hills Offers A Rare Blend Of Elegance & Elevated Comfort. This 4-bed, 2.5-bath Colonial Home Has Been Thoughtfully Designed For Both Relaxed Living & Refined Entertaining. The Main Level Welcomes You W/ Rich Hardwood Flooring, Sunlit Formal Dining Room & A Beautifully Appointed Kitchen Which Seamlessly Flows Into The Family Room; Featuring A Wall Of Windows Overlooking A Park-like Yard & Gas Fireplace. A First-floor Laundry, Powder Room & Bedroom/den Adds Versatility, Ideal For All Your Needs. To Complete The Main Level; A Spacious Deck Perfect For Al Fresco Dining Or Simply Unwinding In Peaceful Privacy. Upstairs, The Tranquil Primary Suite Boasts A Generous Cedar Wi Closet W/ Laundry Chute & A Well-appointed En-suite Bath. Two Additional Spacious Bedrooms & Hall Bath Offer Comfort & Style. The Partially Finished Wo Basement Is An Entertainer's Dream, Offering Recreation Space, Large Wi Closet/additional Pantry, Workshop W/ A Wo To The Side Yard & A Custom Wine Cellar, A True Gem For Collectors & Connoisseurs. Outdoors, Enjoy One Of The Most Beautifully Serene Backyard Sanctuaries You Have Experienced. Additional Features Include A Two-car Garage, New Tank-less Hwh & An Unbeatable Location Just Minutes From Top-rated Schools, Shopping, Dining & Major Commuter Routes. Experience The Perfect Balance Of Sophistication, Comfort & Convenience At This Exceptional Bridgewater Address.
Rooms Sizes
Kitchen:
26x12 First
Dining Room:
15x14 First
Living Room:
n/a
Family Room:
26x15 First
Den:
n/a
Bedroom 1:
18x13 Second
Bedroom 2:
18x11 Second
Bedroom 3:
15x11 Second
Bedroom 4:
15x13 First
Room Levels
Basement:
OutEntrn,RecRoom,SeeRem,Storage,Utility,Walkout,Workshop
Ground:
n/a
Level 1:
1Bedroom,DiningRm,FamilyRm,Foyer,GarEnter,Kitchen,Laundry,MudRoom,Pantry,PowderRm
Level 2:
3 Bedrooms, Bath Main, Bath(s) Other
Level 3:
Attic
Level Other:
n/a
Room Features
Kitchen:
Breakfast Bar, Pantry
Dining Room:
Formal Dining Room
Master Bedroom:
Full Bath, Walk-In Closet
Bath:
Stall Shower
Interior Features
Square Foot:
2,421
Year Renovated:
1991
Basement:
Yes - Finished-Partially, Full, Walkout
Full Baths:
2
Half Baths:
1
Appliances:
Carbon Monoxide Detector, Cooktop - Gas, Dishwasher, Dryer, Kitchen Exhaust Fan, Microwave Oven, Wall Oven(s) - Gas, Washer
Flooring:
Carpeting, Tile, Wood
Fireplaces:
1
Fireplace:
Family Room, Gas Fireplace
Interior:
CODetect,CeilCath,CedrClst,FireExtg,CeilHigh,Skylight,SmokeDet,StallShw,TubShowr,WlkInCls
Exterior Features
Garage Space:
2-Car
Garage:
Attached Garage, Garage Door Opener, Loft Storage
Driveway:
1 Car Width, 2 Car Width, Blacktop
Roof:
Composition Shingle
Exterior:
Vinyl Siding
Swimming Pool:
No
Pool:
n/a
Utilities
Heating System:
1 Unit, Forced Hot Air
Heating Source:
Gas-Natural
Cooling:
1 Unit, Central Air
Water Heater:
Gas, See Remarks
Water:
Public Water
Sewer:
Public Sewer
Services:
Cable TV Available, Garbage Extra Charge
Lot Features
Acres:
1.17
Lot Dimensions:
164X310
Lot Features:
Wooded Lot
School Information
Elementary:
VAN HOLTEN
Middle:
EISENHOWER
High School:
BRIDG-RAR
Community Information
County:
Somerset
Town:
Bridgewater Twp.
Neighborhood:
n/a
Application Fee:
n/a
Association Fee:
n/a
Fee Includes:
n/a
Amenities:
n/a
Pets:
n/a
Financial Considerations
List Price:
$875,000
Tax Amount:
$14,088
Land Assessment:
$330,900
Build. Assessment:
$409,500
Total Assessment:
$740,400
Tax Rate:
1.92
Tax Year:
2024
Ownership Type:
Fee Simple
Listing Information
MLS ID:
3965382
List Date:
05-27-2025
Days On Market:
11
Listing Broker:
COMPASS NEW JERSEY, LLC
Listing Agent:









































Request More Information
Shawn and Diane Fox
RE/MAX American Dream
3108 Route 10 West
Denville, NJ 07834
Call: (973) 277-7853
Web: SeasonsGlenCondos.com

