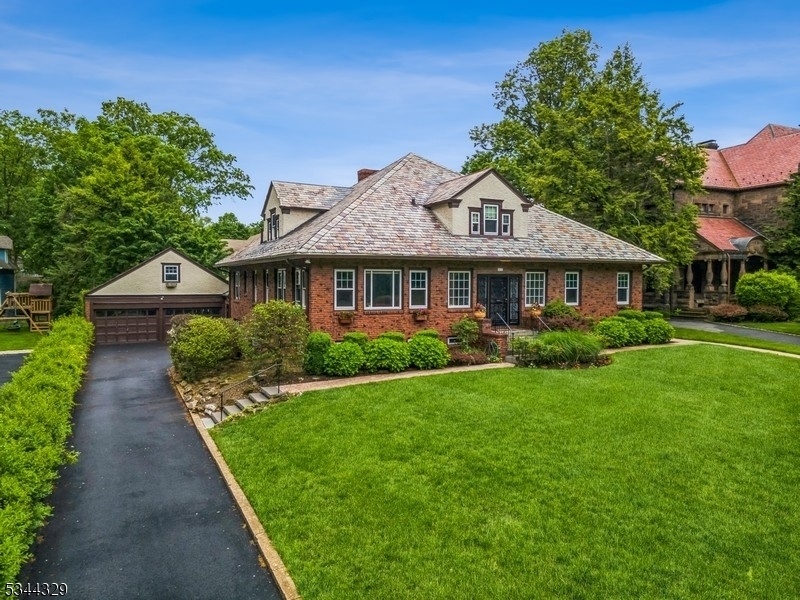274 Ridgewood Ave
Glen Ridge Boro Twp, NJ 07028











































Price: $1,650,000
GSMLS: 3965188Type: Single Family
Style: Custom Home
Beds: 5
Baths: 5 Full
Garage: 2-Car
Year Built: 1934
Acres: 0.00
Property Tax: $39,826
Description
Step Into A Property That's Truly In A Class Of Its Own. This All-brick, Stand-alone Classic Blends Craftsmanship With Undeniable Character. From Its Hand-laid Brick Exterior To Its Central Living Room Layout, This Distinctive Property Offers Five Bedrooms And Five Bathrooms, Arranged Within A Flexible Floor Plan. Additional Highlights Include A Spacious Second-floor Great Room, Two Fireplaces, Radiant Heat Bath/floors, Hardwood Floors Throughout And Charming Period Details. The Expansive Basement/lower Level Features An Original Wet Bar, A Recreation Room, And Several Versatile Spaces Suitable For A Variety Of Uses. Modern Updates Include Central Air Conditioning, A Brand-new Heating System, Security & Fire Alarm System And Updated Windows Throughout The Home. The Property Also Features A Two-car Garage With A Full Loft. The Ultra-private Backyard Offers A Dedicated Sports Court And Ample Space To Design Your Own Custom Outdoor Retreat. Easy Location In A Charming, Historic, Gas Lamp-lit Town Just A Few Blocks From Direct Train Service To Nyc And Top-rated Schools.
Rooms Sizes
Kitchen:
23x12 First
Dining Room:
15x18 First
Living Room:
18x29 First
Family Room:
23x29 Second
Den:
16x18 First
Bedroom 1:
16x12 First
Bedroom 2:
16x12 First
Bedroom 3:
32x17 Second
Bedroom 4:
15x15 Second
Room Levels
Basement:
BathMain,GarEnter,Laundry,RecRoom,Storage,Utility,Walkout,Workshop
Ground:
n/a
Level 1:
3Bedroom,BathMain,BathOthr,Den,DiningRm,Foyer,InsdEntr,Kitchen,LivingRm,MaidQrtr,OutEntrn,Pantry
Level 2:
2 Bedrooms, Attic, Bath Main, Family Room
Level 3:
n/a
Level Other:
n/a
Room Features
Kitchen:
Eat-In Kitchen, Pantry
Dining Room:
Formal Dining Room
Master Bedroom:
n/a
Bath:
n/a
Interior Features
Square Foot:
4,380
Year Renovated:
n/a
Basement:
Yes - Finished, Walkout
Full Baths:
5
Half Baths:
0
Appliances:
Carbon Monoxide Detector, Dishwasher, Disposal, Dryer, Range/Oven-Gas, Refrigerator, Washer
Flooring:
Tile, Wood
Fireplaces:
2
Fireplace:
See Remarks, Wood Burning
Interior:
BarWet,Blinds,CODetect,CeilCath,CedrClst,AlrmFire,FireExtg,CeilHigh,SecurSys,SmokeDet,StallTub,WlkInCls
Exterior Features
Garage Space:
2-Car
Garage:
Attached,DoorOpnr,InEntrnc
Driveway:
Blacktop, Off-Street Parking
Roof:
Slate
Exterior:
Brick
Swimming Pool:
No
Pool:
n/a
Utilities
Heating System:
Radiators - Steam
Heating Source:
Gas-Natural
Cooling:
2 Units, Central Air, Ductless Split AC
Water Heater:
Gas
Water:
Public Water
Sewer:
Public Sewer
Services:
Cable TV Available
Lot Features
Acres:
0.00
Lot Dimensions:
84X183 IRR
Lot Features:
Level Lot
School Information
Elementary:
n/a
Middle:
RIDGEWOOD
High School:
GLEN RIDGE
Community Information
County:
Essex
Town:
Glen Ridge Boro Twp.
Neighborhood:
n/a
Application Fee:
n/a
Association Fee:
n/a
Fee Includes:
n/a
Amenities:
n/a
Pets:
Yes
Financial Considerations
List Price:
$1,650,000
Tax Amount:
$39,826
Land Assessment:
$479,100
Build. Assessment:
$686,100
Total Assessment:
$1,165,200
Tax Rate:
3.42
Tax Year:
2024
Ownership Type:
Fee Simple
Listing Information
MLS ID:
3965188
List Date:
05-25-2025
Days On Market:
0
Listing Broker:
BHHS FOX & ROACH
Listing Agent:











































Request More Information
Shawn and Diane Fox
RE/MAX American Dream
3108 Route 10 West
Denville, NJ 07834
Call: (973) 277-7853
Web: SeasonsGlenCondos.com

