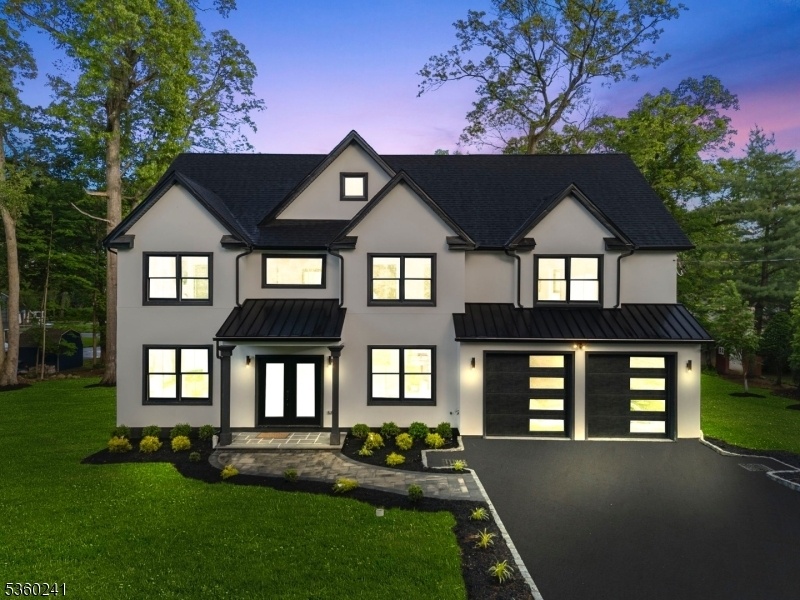10 Wilson Ave
Wayne Twp, NJ 07470

















































Price: $1,325,000
GSMLS: 3965040Type: Single Family
Style: Colonial
Beds: 5
Baths: 5 Full & 1 Half
Garage: 2-Car
Year Built: 2025
Acres: 0.35
Property Tax: $23,000
Description
This Modern New Construction Luxury Home Offers The Perfect Blend Of Sophistication, Comfort, And Cutting-edge Features Across Three Levels Of Thoughtfully Designed Living Space. With 5 Bedrooms And 5.5 Bathrooms, The Residence Showcases Sleek Hardwood Floors On All Levels And Refined Custom Woodwork, Including Striking Coffered Ceilings That Add Architectural Depth And Elegance Throughout. Designed With Modern Living In Mind, The Home Features In-law Accommodations, A Spacious Loft, And A High-end Electric Fireplace That Serves As A Stylish Focal Point. The Gourmet Kitchen Is Equipped With Thermador Wifi-controllable Appliances And A Generous Walk-in Pantry, Seamlessly Combining High Performance With Upscale Aesthetics. All Lighting Throughout The Home Offers Five Customizable Color Settings, Ranging From 2700k To 6000k, Allowing You To Tailor The Mood And Ambiance In Every Room. The Primary Suite Is A Luxurious Retreat, Featuring His And Her Closets And A Spa-like Bathroom With A Heated Floor For Added Comfort. Additional Highlights Include Ring Camera Spotlights In Both The Front And Rear For Enhanced Security, Lush Professionally Designed Landscaping, And An Epoxy-coated Garage Floor. Ample Bonus Living Space Is Available In The Walk-up Attic, And The Property Features Nicolock Stone Ridge Xl Granite City Pavers With The Option To Expand The Patio Area. A Two-car Garage Completes This Exceptional Home, Where Every Detail Reflects The Highest Standard Of Modern Luxury.
Rooms Sizes
Kitchen:
n/a
Dining Room:
n/a
Living Room:
n/a
Family Room:
n/a
Den:
n/a
Bedroom 1:
n/a
Bedroom 2:
n/a
Bedroom 3:
n/a
Bedroom 4:
n/a
Room Levels
Basement:
n/a
Ground:
1Bedroom,BathOthr,DiningRm,Foyer,GarEnter,Kitchen,LivingRm,Office
Level 1:
4 Or More Bedrooms, Bath Main, Bath(s) Other, Laundry Room
Level 2:
Attic,BathOthr,Den,Exercise,FamilyRm,GameRoom,Storage
Level 3:
n/a
Level Other:
n/a
Room Features
Kitchen:
Center Island, Eat-In Kitchen, Separate Dining Area
Dining Room:
n/a
Master Bedroom:
Full Bath, Walk-In Closet
Bath:
Soaking Tub, Stall Shower
Interior Features
Square Foot:
n/a
Year Renovated:
n/a
Basement:
No
Full Baths:
5
Half Baths:
1
Appliances:
Carbon Monoxide Detector, Dishwasher, Kitchen Exhaust Fan, Microwave Oven, Range/Oven-Gas, Refrigerator
Flooring:
Tile, Wood
Fireplaces:
1
Fireplace:
Living Room
Interior:
Bar-Dry, Carbon Monoxide Detector, High Ceilings, Security System, Smoke Detector, Walk-In Closet
Exterior Features
Garage Space:
2-Car
Garage:
Attached,InEntrnc
Driveway:
2 Car Width
Roof:
Asphalt Shingle
Exterior:
Stucco
Swimming Pool:
n/a
Pool:
n/a
Utilities
Heating System:
2 Units, Forced Hot Air
Heating Source:
Gas-Natural
Cooling:
2 Units, Central Air
Water Heater:
n/a
Water:
Public Water
Sewer:
Public Sewer
Services:
n/a
Lot Features
Acres:
0.35
Lot Dimensions:
n/a
Lot Features:
n/a
School Information
Elementary:
n/a
Middle:
n/a
High School:
n/a
Community Information
County:
Passaic
Town:
Wayne Twp.
Neighborhood:
n/a
Application Fee:
n/a
Association Fee:
n/a
Fee Includes:
n/a
Amenities:
n/a
Pets:
n/a
Financial Considerations
List Price:
$1,325,000
Tax Amount:
$23,000
Land Assessment:
$126,200
Build. Assessment:
$0
Total Assessment:
$126,200
Tax Rate:
5.95
Tax Year:
2024
Ownership Type:
Fee Simple
Listing Information
MLS ID:
3965040
List Date:
05-24-2025
Days On Market:
0
Listing Broker:
KELLER WILLIAMS PROSPERITY REALTY
Listing Agent:

















































Request More Information
Shawn and Diane Fox
RE/MAX American Dream
3108 Route 10 West
Denville, NJ 07834
Call: (973) 277-7853
Web: SeasonsGlenCondos.com

