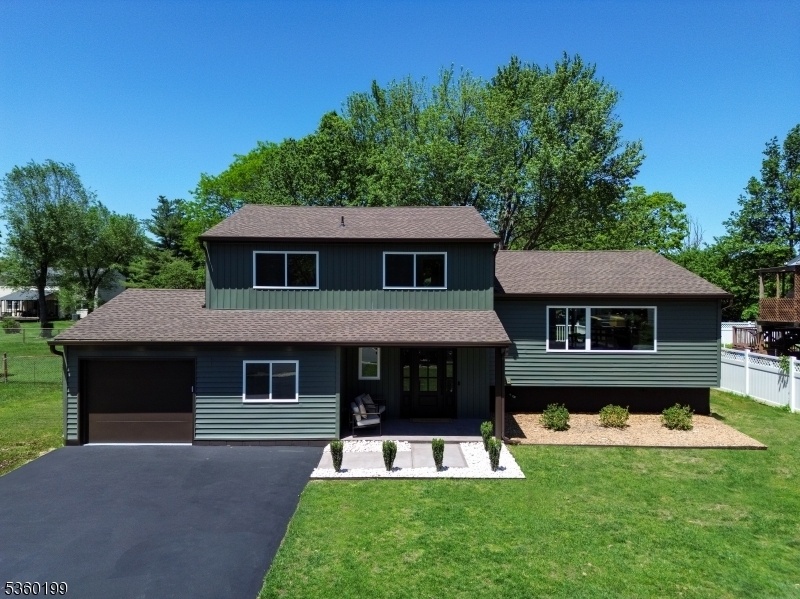6 Kory Dr
South Brunswick Twp, NJ 08824






































Price: $879,000
GSMLS: 3964995Type: Single Family
Style: Split Level
Beds: 4
Baths: 3 Full & 1 Half
Garage: 1-Car
Year Built: 1974
Acres: 0.25
Property Tax: $10,930
Description
Welcome To 6 Kory Drive, A Meticulously Renovated Home Nestled In The Sought-after Brunswick Acres Section Of Kendall Park, New Jersey. Boasting Four Spacious Bedrooms And Three-and-a-half Beautifully Designed Bathrooms, The Home Includes A First-floor Bedroom With En-suite, Ideal For Multi-generational Living Or Guest Accommodations. Rich Hardwood And Engineered Flooring Run Throughout, Infusing Each Room With Warmth And Style. Every Detail Of This Home Has Been Thoughtfully Upgraded, Including A New Roof, New Siding, New Windows, And A New Garage Door With Opener. Inside, The Home Features New Sheet Rock Throughout And Updated Insulation Across 80% Of The Home, Providing Energy Efficiency And Year-round Comfort. The Heart Of The Home Is The Open-concept Living Area, Enhanced By Vaulted Ceilings And A Touchstone 110 Blow-in Electric Fireplace. The Chef's Kitchen Features Quartz Counter Tops On A Large Center Island, Custom Cabinetry, And Brand New Top-of-the-line Appliances, Including A Beko Refrigerator With Ice And Filtered Water, Samsung Oven And Dishwasher, And A Thermador Microwave Drawer. The Seller Has Also Included A Kenmore Washer And Dryer Set. Each Bathroom And Curated Space Showcases Designer Finishes, Such As Gold Fixtures, 2" Penny And Hexagon Tiles, A Light-up Vanity Mirror, Kohler Rain Shower, Color-matched Glass Shower Doors, Sleek One-piece Toilets, And Glazzio Backsplash Tile, Offering A Spa-like Feel Throughout.
Rooms Sizes
Kitchen:
First
Dining Room:
First
Living Room:
First
Family Room:
Ground
Den:
n/a
Bedroom 1:
Second
Bedroom 2:
Second
Bedroom 3:
Second
Bedroom 4:
Ground
Room Levels
Basement:
Utility Room
Ground:
1 Bedroom, Bath(s) Other, Family Room, Laundry Room, Outside Entrance
Level 1:
Dining Room, Kitchen, Living Room
Level 2:
3 Bedrooms, Bath Main, Bath(s) Other
Level 3:
n/a
Level Other:
n/a
Room Features
Kitchen:
Breakfast Bar, Center Island, Pantry, Separate Dining Area
Dining Room:
n/a
Master Bedroom:
Full Bath
Bath:
Stall Shower
Interior Features
Square Foot:
n/a
Year Renovated:
2025
Basement:
Yes - Finished-Partially, Partial
Full Baths:
3
Half Baths:
1
Appliances:
Carbon Monoxide Detector, Dishwasher, Dryer, Kitchen Exhaust Fan, Microwave Oven, Range/Oven-Gas, Refrigerator, Sump Pump, Washer
Flooring:
See Remarks, Tile, Wood
Fireplaces:
1
Fireplace:
Living Room, See Remarks
Interior:
Carbon Monoxide Detector, High Ceilings, Smoke Detector
Exterior Features
Garage Space:
1-Car
Garage:
Attached Garage, Finished Garage, Garage Door Opener
Driveway:
2 Car Width, Blacktop, Driveway-Exclusive, On-Street Parking
Roof:
Asphalt Shingle
Exterior:
Vinyl Siding
Swimming Pool:
No
Pool:
n/a
Utilities
Heating System:
1 Unit, Forced Hot Air
Heating Source:
Gas-Natural
Cooling:
Central Air
Water Heater:
n/a
Water:
Public Water
Sewer:
Public Sewer
Services:
n/a
Lot Features
Acres:
0.25
Lot Dimensions:
81X135
Lot Features:
n/a
School Information
Elementary:
BRNSWK ACR
Middle:
CROSSRDS S
High School:
S.BRUNSWIK
Community Information
County:
Middlesex
Town:
South Brunswick Twp.
Neighborhood:
n/a
Application Fee:
n/a
Association Fee:
n/a
Fee Includes:
n/a
Amenities:
n/a
Pets:
Yes
Financial Considerations
List Price:
$879,000
Tax Amount:
$10,930
Land Assessment:
$83,100
Build. Assessment:
$118,100
Total Assessment:
$201,200
Tax Rate:
5.36
Tax Year:
2024
Ownership Type:
Fee Simple
Listing Information
MLS ID:
3964995
List Date:
05-12-2025
Days On Market:
0
Listing Broker:
CORCORAN SAWYER SMITH
Listing Agent:






































Request More Information
Shawn and Diane Fox
RE/MAX American Dream
3108 Route 10 West
Denville, NJ 07834
Call: (973) 277-7853
Web: SeasonsGlenCondos.com

