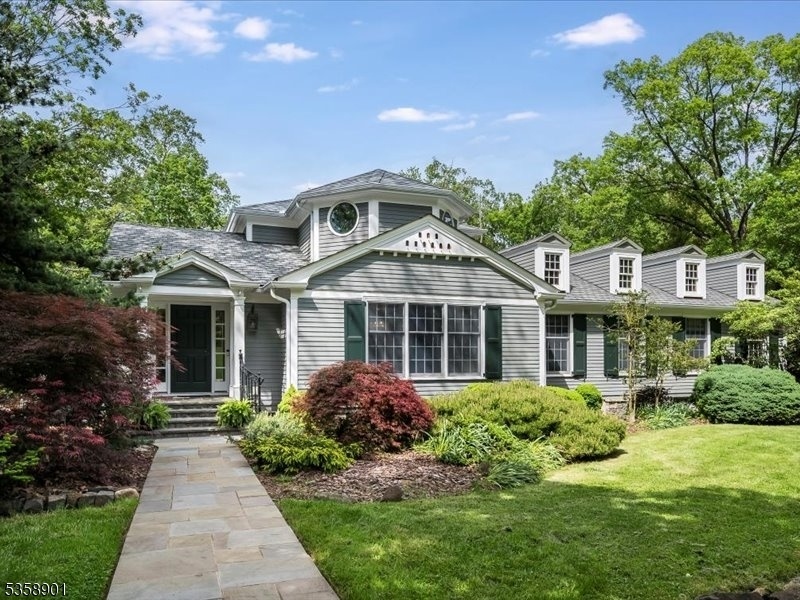9 Brookside Ter
North Caldwell Boro, NJ 07006






































Price: $1,399,000
GSMLS: 3964950Type: Single Family
Style: Expanded Ranch
Beds: 4
Baths: 4 Full
Garage: 3-Car
Year Built: 1953
Acres: 0.57
Property Tax: $21,638
Description
Privacy Abounds In This Custom Expanded Ranch In Desirable North Caldwell! Fully Renovated To Exacting Standards In 2005/2006, The Home Offers An Open Floor Plan With Flexible Layout For Comfortable Living. Main Floor Highlights Include A Sleek Marble Foyer, Formal Dining Room, Chef's Kitchen With Walk-in Pantry And Center Island Seating That Opens To Living Room With Fireplace. Primary Bedroom With Tray Ceiling, Walk-in Closet And Elegant Bath With Radiant Heat, A Second Bedroom, Hall Bath, Comfortable Den And Rear Stairs Complete The Main Floor. Upstairs, A Spacious Guest Bedroom With Furniture-quality Built-ins And En-suite Bath With Sauna Opens To A Balcony With Peaceful Garden Views. Ground-level Family Room With Fireplace, Wet Bar And Coffered Ceiling Opens To Patio. Also On This Level Is A Fourth Bedroom, Full Bath, Home Office, Laundry And Access To The Oversized 2-car Garage. Lovely Covered Terrace Overlooks Exceptional Grounds With A Stunning Dry-stacked Fieldstone Wall, Greenhouse, Mature Trees And Perennial Gardens With Specimen Plantings. A Detached Garage/outbuilding Offers Many Possibilities For An Art Studio, Guest Cottage Or Pool House. Come Home To Your Own Suburban Oasis!
Rooms Sizes
Kitchen:
14x28 First
Dining Room:
13x25 First
Living Room:
18x16 First
Family Room:
32x17 Ground
Den:
13x10 First
Bedroom 1:
16x12 First
Bedroom 2:
16x10 First
Bedroom 3:
22x15 Second
Bedroom 4:
15x19 Ground
Room Levels
Basement:
n/a
Ground:
1Bedroom,BathOthr,FamilyRm,GarEnter,Laundry,Office,OutEntrn
Level 1:
2 Bedrooms, Bath Main, Bath(s) Other, Den, Dining Room, Foyer, Kitchen, Living Room, Pantry
Level 2:
1Bedroom,BathOthr,Sauna
Level 3:
n/a
Level Other:
n/a
Room Features
Kitchen:
Center Island, Eat-In Kitchen, Pantry
Dining Room:
Formal Dining Room
Master Bedroom:
1st Floor, Full Bath, Walk-In Closet
Bath:
Jetted Tub, Stall Shower
Interior Features
Square Foot:
n/a
Year Renovated:
2006
Basement:
No
Full Baths:
4
Half Baths:
0
Appliances:
Central Vacuum, Dishwasher, Dryer, Kitchen Exhaust Fan, Microwave Oven, Range/Oven-Gas, Refrigerator, Washer
Flooring:
Laminate, Marble, Tile, Wood
Fireplaces:
2
Fireplace:
Family Room, Living Room, Wood Burning
Interior:
BarWet,CeilBeam,Blinds,JacuzTyp,Sauna,Skylight,StallShw,TubShowr,WlkInCls
Exterior Features
Garage Space:
3-Car
Garage:
Attached,Detached,DoorOpnr,InEntrnc,Oversize
Driveway:
1 Car Width, Additional Parking, Paver Block
Roof:
Asphalt Shingle
Exterior:
Wood
Swimming Pool:
No
Pool:
n/a
Utilities
Heating System:
2 Units, Baseboard - Hotwater, Radiant - Hot Water
Heating Source:
Gas-Natural
Cooling:
2 Units, Central Air, Multi-Zone Cooling
Water Heater:
Gas
Water:
Public Water, Water Charge Extra
Sewer:
Public Sewer, Sewer Charge Extra
Services:
Fiber Optic Available, Garbage Included
Lot Features
Acres:
0.57
Lot Dimensions:
125X200 IRR
Lot Features:
Level Lot
School Information
Elementary:
GOULD
Middle:
W ESSEX
High School:
W ESSEX
Community Information
County:
Essex
Town:
North Caldwell Boro
Neighborhood:
n/a
Application Fee:
n/a
Association Fee:
n/a
Fee Includes:
n/a
Amenities:
Sauna
Pets:
n/a
Financial Considerations
List Price:
$1,399,000
Tax Amount:
$21,638
Land Assessment:
$357,000
Build. Assessment:
$601,300
Total Assessment:
$958,300
Tax Rate:
2.26
Tax Year:
2024
Ownership Type:
Fee Simple
Listing Information
MLS ID:
3964950
List Date:
05-23-2025
Days On Market:
0
Listing Broker:
ARCADIA, REALTORS
Listing Agent:






































Request More Information
Shawn and Diane Fox
RE/MAX American Dream
3108 Route 10 West
Denville, NJ 07834
Call: (973) 277-7853
Web: SeasonsGlenCondos.com

