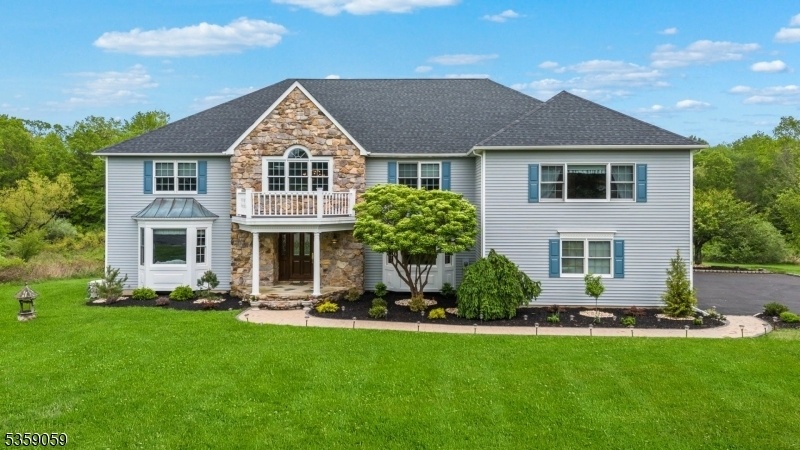1 Fleming Rd
Tewksbury Twp, NJ 07830
















































Price: $1,350,000
GSMLS: 3964871Type: Single Family
Style: Colonial
Beds: 5
Baths: 5 Full & 1 Half
Garage: 3-Car
Year Built: 1996
Acres: 2.77
Property Tax: $20,920
Description
Set On A Sprawling 2.77-acre Parcel On A Cul De Sac Within A Sought-after 14-lot Subdivision, This Impressive Builder's Own Custom-built Colonial Boasts 12 Spacious Rooms, Including Five Generous Bedrooms And Five And A Half Luxurious Baths. The Expansive Full Basement Offers Even More Living Space With A Fantastic Billiard Game Room And A Separate Recreation Room, Enhanced By A Convenient Walk-out To The Secluded Grounds. Enjoy Cozy Evenings By The Floor To Ceiling Natural Stone Fireplace In The Great Room Or The Second Fireplace In The Expansive Primary Bedroom Suite.the Amenities Such As Herringbone Floor In Great Room, Inlaid Walnut Board In Both Living Room And Dining And Detailed Trim Throughout Recent Significant Updates Within The Last Five Years Ensure Modern Comfort And Peace Of Mind, Including A New Roof, Four Skylights, Refinished First-floor Hardwood Floors And Fresh Paint, New Kitchen With Full Overlay Shaker Cabinets, Quartz Counter-tops And Stainless Steel Appliances. A New Composite Deck Perfect For Outdoor Entertaining, Freshly Stained Cedar Clapboard Exterior Siding, New Exterior Walkway, Updated Landscaping, And A Newly Paved Driveway. This Is Truly A Home Designed For Gracious Living And Lasting Enjoyment. See Spec Sheet For More Details.
Rooms Sizes
Kitchen:
25x16 First
Dining Room:
16x16 First
Living Room:
18x16 First
Family Room:
20x20 Basement
Den:
n/a
Bedroom 1:
30x23 Second
Bedroom 2:
14x14 Second
Bedroom 3:
18x15 Second
Bedroom 4:
16x16 Second
Room Levels
Basement:
FamilyRm,GameRoom,Storage,Utility,Walkout
Ground:
n/a
Level 1:
BathOthr,DiningRm,Foyer,GarEnter,GreatRm,Kitchen,Laundry,LivingRm,Office,Pantry,PowderRm
Level 2:
4 Or More Bedrooms, Bath Main, Bath(s) Other
Level 3:
n/a
Level Other:
n/a
Room Features
Kitchen:
Breakfast Bar, Center Island, Pantry, Separate Dining Area
Dining Room:
Formal Dining Room
Master Bedroom:
Fireplace, Full Bath, Walk-In Closet
Bath:
Soaking Tub, Stall Shower
Interior Features
Square Foot:
n/a
Year Renovated:
2020
Basement:
Yes - Finished, Full, Walkout
Full Baths:
5
Half Baths:
1
Appliances:
Carbon Monoxide Detector, Central Vacuum, Cooktop - Gas, Dryer, Jennaire Type, Microwave Oven, Refrigerator, Wall Oven(s) - Electric, Washer, Water Softener-Own, Wine Refrigerator
Flooring:
Carpeting, See Remarks, Tile, Wood
Fireplaces:
2
Fireplace:
Bedroom 1, Family Room, Gas Fireplace, Wood Burning
Interior:
BarWet,CeilCath,CeilHigh,SecurSys,Skylight,SoakTub,StallTub,StereoSy,TrckLght,TubShowr,WlkInCls,WndwTret
Exterior Features
Garage Space:
3-Car
Garage:
Built-In Garage
Driveway:
1 Car Width, Additional Parking, Blacktop
Roof:
Asphalt Shingle, Rubberized
Exterior:
CedarSid,Clapbrd,Stone
Swimming Pool:
No
Pool:
n/a
Utilities
Heating System:
2 Units, Forced Hot Air, Multi-Zone, See Remarks
Heating Source:
Gas-Natural
Cooling:
2 Units, Multi-Zone Cooling
Water Heater:
Gas
Water:
Private, Well
Sewer:
Septic, Septic 5+ Bedroom Town Verified
Services:
Cable TV
Lot Features
Acres:
2.77
Lot Dimensions:
n/a
Lot Features:
Backs to Park Land, Cul-De-Sac, Irregular Lot, Open Lot
School Information
Elementary:
TEWKSBURY
Middle:
OLDTURNPKE
High School:
VOORHEES
Community Information
County:
Hunterdon
Town:
Tewksbury Twp.
Neighborhood:
n/a
Application Fee:
n/a
Association Fee:
n/a
Fee Includes:
n/a
Amenities:
n/a
Pets:
n/a
Financial Considerations
List Price:
$1,350,000
Tax Amount:
$20,920
Land Assessment:
$190,400
Build. Assessment:
$670,900
Total Assessment:
$861,300
Tax Rate:
2.43
Tax Year:
2024
Ownership Type:
Fee Simple
Listing Information
MLS ID:
3964871
List Date:
05-23-2025
Days On Market:
0
Listing Broker:
ERA SUBURB REALTY
Listing Agent:
Donald Lamastra
















































Request More Information
Shawn and Diane Fox
RE/MAX American Dream
3108 Route 10 West
Denville, NJ 07834
Call: (973) 277-7853
Web: SeasonsGlenCondos.com

