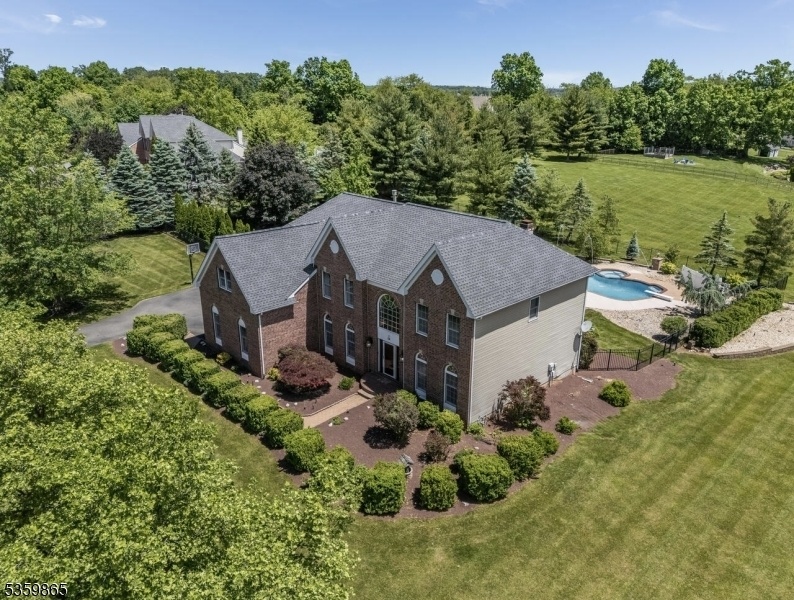28 Lavada Ln
Raritan Twp, NJ 08551










































Price: $1,099,000
GSMLS: 3964732Type: Single Family
Style: Colonial
Beds: 4
Baths: 2 Full & 1 Half
Garage: 3-Car
Year Built: 1998
Acres: 1.44
Property Tax: $18,923
Description
Elegant Toll Brothers Brick-front Home On A Beautifully Maintained, Level Lot With Mature Landscaping And An Irrigation System Located In Desirable Hunterdon Chase. A Gracious Two-story Foyer With Updated Hardwood Flooring And A Staircase With Wrought Iron Railing Welcomes You Home! The Foyer Opens To Formal Living And Dining Rooms And Flows Into The Expansive Family Room And Kitchen. The Kitchen Features 42 Maple Cabinets, Granite Counters, A Large Center Island, Stainless Steel Appliances, Tile Flooring, A Pantry, And A Separate Dining Area. The Family Room Offers A Vaulted Ceiling, Gas Fireplace, Hardwood Floors, Recessed Lighting, And Ceiling Fans. The Main Level Also Includes A Large Den, Powder Room, And Mud/laundry Room.upstairs Are Four Spacious Bedrooms, All With Hardwood Floors. The Primary Suite Offers A Tray Ceiling, Sitting Room, Bonus Room, And A Renovated En Suite Bath With Slipper Tub, Designer Tile Shower, And Dual Vanities. All Secondary Bedrooms Are Generously Sized And Include Ceiling Fans And Large Closets.the Finished Basement Offers Versatile Space: Gym, Rec Room, Office, Game Room, Plus A Media Room With Theater Seating, Recessed Lighting, And Laminate-style Hardwood Flooring.outside Is Your Private Oasis An Oversized Updated Deck Leads To A Stamped Concrete Patio, Heated Gunite Pool, Hot Tub, Outdoor Kitchen, And Fire Pit Ideal For Entertaining Or Relaxing At Home.
Rooms Sizes
Kitchen:
23x15 First
Dining Room:
15x13 First
Living Room:
18x13 First
Family Room:
25x15 First
Den:
13x13 First
Bedroom 1:
20x15 Second
Bedroom 2:
13x12 Second
Bedroom 3:
13x12 Second
Bedroom 4:
13x11 Second
Room Levels
Basement:
Den,GameRoom,Media,Office,RecRoom
Ground:
n/a
Level 1:
Breakfast Room, Den, Family Room, Foyer, Kitchen, Laundry Room, Living Room, Pantry, Powder Room
Level 2:
4 Or More Bedrooms, Bath Main, Bath(s) Other
Level 3:
n/a
Level Other:
n/a
Room Features
Kitchen:
Center Island, Eat-In Kitchen, Pantry
Dining Room:
n/a
Master Bedroom:
Full Bath, Other Room, Sitting Room, Walk-In Closet
Bath:
n/a
Interior Features
Square Foot:
n/a
Year Renovated:
2011
Basement:
Yes - Finished, Full
Full Baths:
2
Half Baths:
1
Appliances:
Carbon Monoxide Detector, Cooktop - Gas, Dishwasher, Generator-Hookup, Hot Tub, Jennaire Type, Microwave Oven, Wall Oven(s) - Electric
Flooring:
Laminate, Tile, Wood
Fireplaces:
1
Fireplace:
Family Room, Gas Fireplace
Interior:
CODetect,CeilCath,FireExtg,CeilHigh,SmokeDet,SoakTub,StallShw,StallTub,WlkInCls
Exterior Features
Garage Space:
3-Car
Garage:
Attached Garage
Driveway:
Additional Parking, Blacktop, See Remarks
Roof:
Asphalt Shingle, See Remarks
Exterior:
Brick, Vinyl Siding
Swimming Pool:
Yes
Pool:
Gunite, Heated, In-Ground Pool
Utilities
Heating System:
2 Units
Heating Source:
Gas-Natural
Cooling:
2 Units
Water Heater:
n/a
Water:
Well
Sewer:
Septic
Services:
n/a
Lot Features
Acres:
1.44
Lot Dimensions:
n/a
Lot Features:
Level Lot
School Information
Elementary:
Copper Hil
Middle:
JP Case MS
High School:
Hunterdon
Community Information
County:
Hunterdon
Town:
Raritan Twp.
Neighborhood:
Hunterdon Chase
Application Fee:
n/a
Association Fee:
$445 - Annually
Fee Includes:
n/a
Amenities:
n/a
Pets:
n/a
Financial Considerations
List Price:
$1,099,000
Tax Amount:
$18,923
Land Assessment:
$231,600
Build. Assessment:
$421,600
Total Assessment:
$653,200
Tax Rate:
2.90
Tax Year:
2024
Ownership Type:
Fee Simple
Listing Information
MLS ID:
3964732
List Date:
05-22-2025
Days On Market:
6
Listing Broker:
COLDWELL BANKER REALTY
Listing Agent:










































Request More Information
Shawn and Diane Fox
RE/MAX American Dream
3108 Route 10 West
Denville, NJ 07834
Call: (973) 277-7853
Web: SeasonsGlenCondos.com

