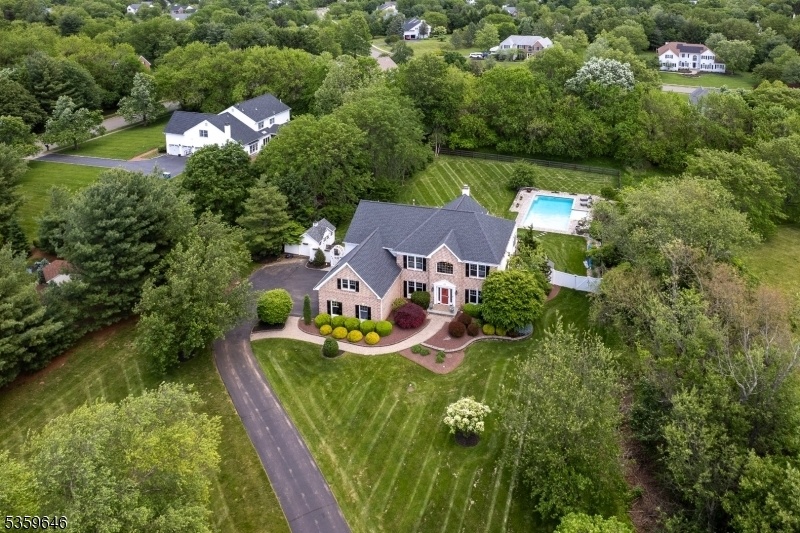25 Wessex Ln
Montgomery Twp, NJ 08558














































Price: $1,485,000
GSMLS: 3964613Type: Single Family
Style: Colonial
Beds: 4
Baths: 3 Full & 1 Half
Garage: 3-Car
Year Built: 1996
Acres: 1.34
Property Tax: $24,047
Description
Since 2014, This Home Has Been Thoughtfully Transformed Through A Series Of Curated Updates That Add Both Timeless Style And Long-term Value. The Kitchen Sets The Tone With Warm Wood Flooring, A Professional-grade Wolf Range, Granite Counters, Modern Cabinetry, And Elegant Lighting Over Both The Island And Dining Area. Step Outside To A Private Retreat Featuring A Custom Saltwater, Heated Pool With An Adjoining Hot Tub, Surrounded By A Low-maintenance Deck. The Covered Porch Includes Automatic Shade Screens, Overhead Heaters, And A Ceiling Fan, Perfect For Effortless Entertaining In Every Season. At Night, A Built-in Movie Screen Transforms The Space Into A Magical Open-air Theater. Inside, A Heated And Air-conditioned Sunroom Offers Year-round Comfort And Natural Light, Accessed Through A Home Office Enhanced With Textured Walls And Built-in Shelving. The Family Room Impresses With A Soaring Two-story Brick Fireplace, Complete With A New Mantle And Remote-controlled Insert. Upstairs, The Primary Suite Features A Custom-designed Closet And A Beautifully Renovated Bathroom. The Hall Bath Has Also Been Stylishly Updated With Modern Finishes And Thoughtful Details. The Finished Basement Includes New Flooring, A Full Bathroom, And Flexible Space For Recreation. A Whole-house Generator And Sleek New Garage Doors With Polished Epoxy Floors Complete The Picture. From Top To Bottom, This Home Blends Designer Elegance With Inviting Livability. Truly Move-in Ready. Come Take A Look!
Rooms Sizes
Kitchen:
11x16 First
Dining Room:
12x16 First
Living Room:
12x17 First
Family Room:
15x23 First
Den:
n/a
Bedroom 1:
20x19 Second
Bedroom 2:
12x13 Second
Bedroom 3:
12x13 Second
Bedroom 4:
12x13 Second
Room Levels
Basement:
BathOthr,GameRoom,RecRoom,SeeRem,Storage
Ground:
n/a
Level 1:
Breakfst,DiningRm,FamilyRm,Foyer,GarEnter,InsdEntr,Kitchen,Laundry,LivingRm,MudRoom,Office,Pantry,Porch,PowderRm,SeeRem,Sunroom
Level 2:
4+Bedrms,BathMain,BathOthr,SittngRm
Level 3:
n/a
Level Other:
n/a
Room Features
Kitchen:
Center Island, Eat-In Kitchen, Pantry
Dining Room:
Formal Dining Room
Master Bedroom:
Dressing Room, Full Bath, Sitting Room, Walk-In Closet
Bath:
Soaking Tub, Stall Shower
Interior Features
Square Foot:
n/a
Year Renovated:
n/a
Basement:
Yes - Finished, Full
Full Baths:
3
Half Baths:
1
Appliances:
Dishwasher, Dryer, Kitchen Exhaust Fan, Microwave Oven, Range/Oven-Gas, Refrigerator, Washer
Flooring:
Tile, Wood
Fireplaces:
1
Fireplace:
Family Room, Gas Fireplace
Interior:
Blinds,CeilCath,Drapes,CeilHigh,SoakTub,StallShw,WlkInCls,WndwTret
Exterior Features
Garage Space:
3-Car
Garage:
Attached Garage, Garage Door Opener
Driveway:
2 Car Width, Blacktop
Roof:
Asphalt Shingle
Exterior:
Brick, Vinyl Siding
Swimming Pool:
Yes
Pool:
Gunite, Heated, In-Ground Pool
Utilities
Heating System:
Forced Hot Air, Multi-Zone
Heating Source:
Gas-Natural
Cooling:
Ceiling Fan, Central Air, Multi-Zone Cooling
Water Heater:
Gas
Water:
Public Water
Sewer:
Septic 4 Bedroom Town Verified
Services:
Cable TV Available
Lot Features
Acres:
1.34
Lot Dimensions:
n/a
Lot Features:
Level Lot, Open Lot
School Information
Elementary:
ORCHARD
Middle:
MONTGOMERY
High School:
MONTGOMERY
Community Information
County:
Somerset
Town:
Montgomery Twp.
Neighborhood:
n/a
Application Fee:
n/a
Association Fee:
n/a
Fee Includes:
n/a
Amenities:
Exercise Room, Jogging/Biking Path, Pool-Outdoor, Storage
Pets:
n/a
Financial Considerations
List Price:
$1,485,000
Tax Amount:
$24,047
Land Assessment:
$258,100
Build. Assessment:
$443,400
Total Assessment:
$701,500
Tax Rate:
3.38
Tax Year:
2024
Ownership Type:
Fee Simple
Listing Information
MLS ID:
3964613
List Date:
05-22-2025
Days On Market:
47
Listing Broker:
CALLAWAY HENDERSON SOTHEBY'S IR
Listing Agent:














































Request More Information
Shawn and Diane Fox
RE/MAX American Dream
3108 Route 10 West
Denville, NJ 07834
Call: (973) 277-7853
Web: SeasonsGlenCondos.com

