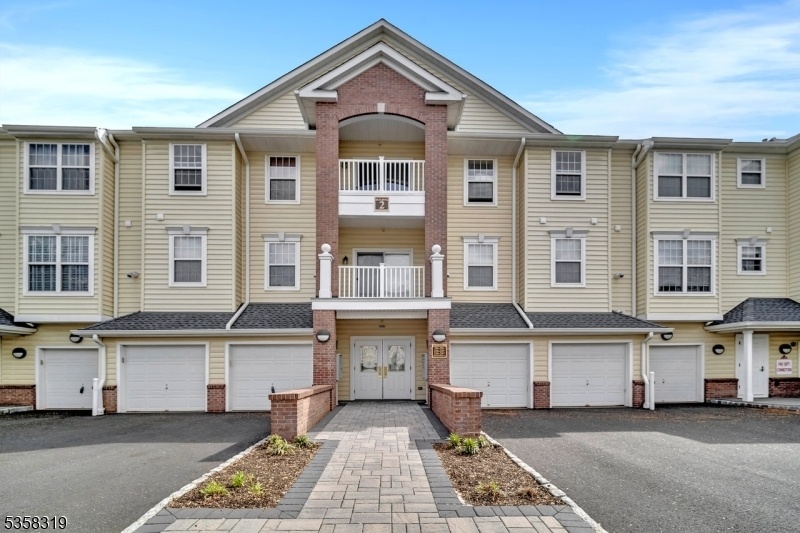2303 Ambassador Ct
Franklin Twp, NJ 08873





































Price: $365,000
GSMLS: 3964451Type: Condo/Townhouse/Co-op
Style: One Floor Unit
Beds: 2
Baths: 2 Full
Garage: 1-Car
Year Built: 2005
Acres: 0.00
Property Tax: $6,712
Description
Welcome To One Of Central Nj's Most Sought-after 55+ Communities. Not Only Is This Unit An Exceptional Value - As An Added Bonus - The Seller Will Pay The New Owner's Hoa Fees For One Full Year For An Offer With Acceptable Price & Terms!! Quick Closing Available, Allowing You To Move In And Begin Enjoying This Vibrant Lifestyle Right Away. Private Garage Provides Direct Interior Access To Building Hallway/elevator, Making Daily Life Incredibly Easy. Inside, You'll Find A Formal Dining Room, Spacious Living Area, And Private Deck Overlooking Tree-lined Setting. Primary Suite W/ensuite Bath And Walk-in Closet. 2nd Br And A Full Hall Bath, Is Placed On The Opposite Side Of The Foyer For Added Privacy. Cheerful Kitchen Is Spacious Enough For A Table And Chairs, And Conveniently Leads To A Laundry/utility Room. This Condo Strikes The Perfect Balance In Size: Comfortably Spacious Without Being Overwhelming - Providing Functionality, And Low-maintenance Living. Clubhouse With Billiards, Card Games, Fitness Center, And Social Events. You'll Also Have Access To Both Indoor And Outdoor Pools, A Hot Tub, Sauna, Tennis And Pickleball Courts, And Even A Breakfast And Lunch Caf For Relaxed Dining Close To Home! Great Central Location: Close To Major Roads, Njt Direct To Nyc, Excellent Local Shopping, Houses Of Worship,restaurants, Parks, And Both Public And Private Golf Courses. Don't Miss This Opportunity To Own In A Beautifully Maintained, Amenity-rich Community At An Unbeatable Price
Rooms Sizes
Kitchen:
18x10 First
Dining Room:
11x13 First
Living Room:
12x15 First
Family Room:
n/a
Den:
n/a
Bedroom 1:
12x21 First
Bedroom 2:
12x14 First
Bedroom 3:
n/a
Bedroom 4:
n/a
Room Levels
Basement:
n/a
Ground:
n/a
Level 1:
2 Bedrooms, Bath Main, Bath(s) Other, Dining Room, Foyer, Kitchen, Laundry Room, Living Room
Level 2:
n/a
Level 3:
n/a
Level Other:
n/a
Room Features
Kitchen:
Eat-In Kitchen
Dining Room:
Formal Dining Room
Master Bedroom:
Full Bath, Walk-In Closet
Bath:
Soaking Tub, Stall Shower, Tub Shower
Interior Features
Square Foot:
1,418
Year Renovated:
n/a
Basement:
No
Full Baths:
2
Half Baths:
0
Appliances:
Dishwasher, Disposal, Dryer, Range/Oven-Gas, Refrigerator, Washer
Flooring:
Carpeting, Tile, Wood
Fireplaces:
No
Fireplace:
n/a
Interior:
Blinds,SoakTub,StallTub,WlkInCls
Exterior Features
Garage Space:
1-Car
Garage:
Attached Garage, Garage Door Opener
Driveway:
1 Car Width, Additional Parking, Blacktop
Roof:
Asphalt Shingle
Exterior:
Brick, Vinyl Siding
Swimming Pool:
Yes
Pool:
Association Pool
Utilities
Heating System:
1 Unit, Forced Hot Air
Heating Source:
Gas-Natural
Cooling:
1 Unit, Ceiling Fan, Central Air
Water Heater:
n/a
Water:
Public Water
Sewer:
Public Sewer
Services:
Cable TV Available, Fiber Optic Available, Garbage Included
Lot Features
Acres:
0.00
Lot Dimensions:
n/a
Lot Features:
n/a
School Information
Elementary:
n/a
Middle:
n/a
High School:
n/a
Community Information
County:
Somerset
Town:
Franklin Twp.
Neighborhood:
Renaissance
Application Fee:
n/a
Association Fee:
$941 - Monthly
Fee Includes:
Maintenance-Common Area, Maintenance-Exterior, Snow Removal, Trash Collection
Amenities:
BillrdRm,ClubHous,Exercise,MulSport,PoolIndr,PoolOtdr
Pets:
Call, Number Limit, Size Limit
Financial Considerations
List Price:
$365,000
Tax Amount:
$6,712
Land Assessment:
$213,500
Build. Assessment:
$208,900
Total Assessment:
$422,400
Tax Rate:
1.75
Tax Year:
2024
Ownership Type:
Condominium
Listing Information
MLS ID:
3964451
List Date:
05-21-2025
Days On Market:
51
Listing Broker:
KELLER WILLIAMS GREATER BRUNSWICK
Listing Agent:





































Request More Information
Shawn and Diane Fox
RE/MAX American Dream
3108 Route 10 West
Denville, NJ 07834
Call: (973) 277-7853
Web: SeasonsGlenCondos.com

