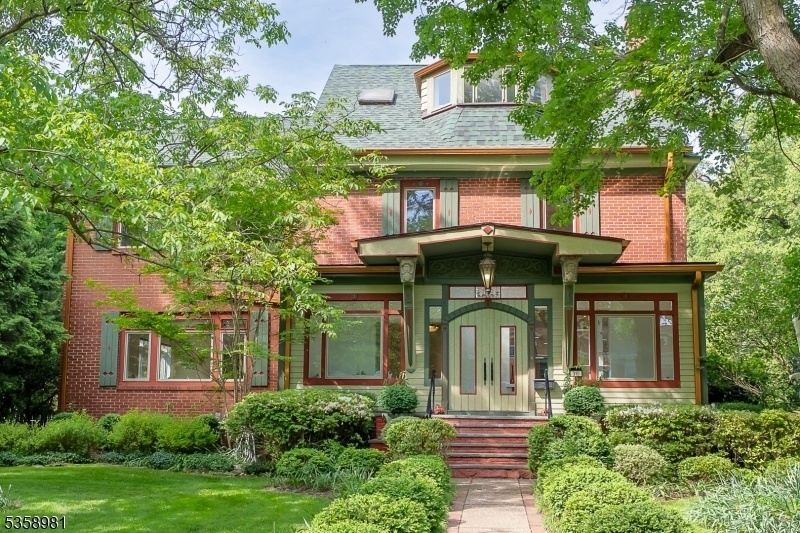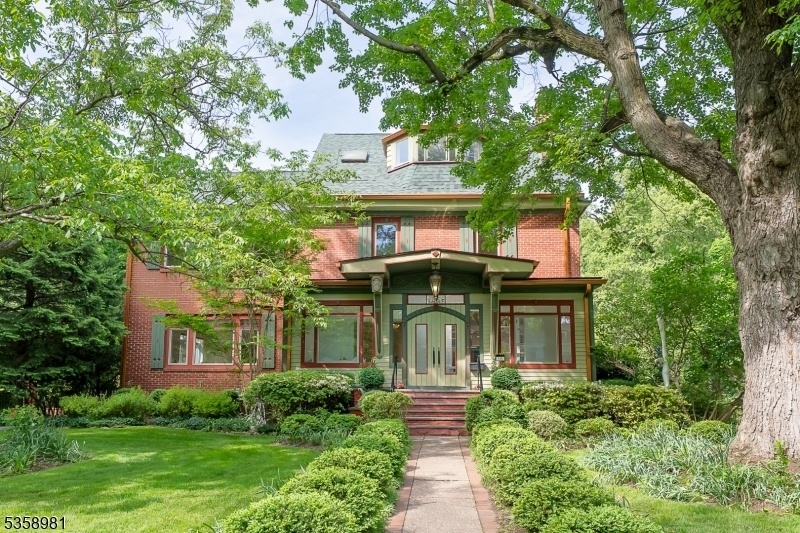315 Montrose Ave
South Orange Village Twp, NJ 07079


















































Price: $1,595,000
GSMLS: 3964404Type: Single Family
Style: Colonial
Beds: 4
Baths: 4 Full
Garage: 3-Car
Year Built: 1900
Acres: 0.88
Property Tax: $43,350
Description
Welcome To A Home Where Timeless Craftsmanship Meets Unparalleled Luxury Inviting You To Enjoy The Flow And Comfort Of This Updated And Well-maintained Iconic Property. This European Inspired Colonial Is Drenched In Natural Light And Sits On Almost An Acre Of Lush, Park-like Property In The Desirable Montrose Section. As You Enter Through The Front Door The Sunroom Will Excite Your Every Sense. Oversized Living Rm W/ Wbfp Blends Seamlessly Into The Central Grand Foyer, Large Family Rm & Formal Dining Rm, All Offering Extraordinary Views Of The Exterior Gardens And Expansive Patio. Modern Kitchen, Set-up For The Gourmet Chef Is Complete W/ Custom Wood Cabinets, Quartz Counters, Ss Appliances, Wine Refrigerator & Breakfast Bar; 1st Fl Full Bath. Upstairs You Will Be Led To The Stunning Primary Suite Complete W/ Dressing Room, Wic & Full Bath. The Gallery Foyer W/ 2 Additional Bedrooms, Laundry & Full Bath. A 3rd Fl Bedroom & Full Bath Offer The Perfect Retreat. Picture Yourself In The Sunny Natatorium, Floating In The Indoor Pool That Conveniently Opens To The Outdoors, While The Detached 3-car Garage Features A Remarkable Temperature-controlled Wine Cellar Capable Of Housing Up To 10,000 Bottles Of Your Finest Collections. Above The Garage, A Game Rm Awaits Endless Hours Of Entertainment. Ideally Located Within A Mile To Nyc Direct Trains At Both South Orange & Mountain Trains Stations. Easy Stroll To Schools, Park, Shopping, Dining & All The Vibrancy That So Village Offers!
Rooms Sizes
Kitchen:
18x14 First
Dining Room:
13x20 First
Living Room:
31x28 First
Family Room:
18x21 First
Den:
n/a
Bedroom 1:
25x23 Second
Bedroom 2:
15x15 Second
Bedroom 3:
15x12 Second
Bedroom 4:
14x27 Third
Room Levels
Basement:
Outside Entrance, Storage Room, Utility Room, Workshop
Ground:
n/a
Level 1:
Bath(s) Other, Conservatory, Dining Room, Family Room, Foyer, Kitchen, Living Room, Sunroom
Level 2:
3 Bedrooms, Bath Main, Bath(s) Other, Laundry Room
Level 3:
1 Bedroom, Attic, Bath(s) Other, Storage Room
Level Other:
n/a
Room Features
Kitchen:
Breakfast Bar, Eat-In Kitchen
Dining Room:
Formal Dining Room
Master Bedroom:
Dressing Room, Full Bath, Walk-In Closet
Bath:
Stall Shower And Tub
Interior Features
Square Foot:
n/a
Year Renovated:
2000
Basement:
Yes - Full, Unfinished
Full Baths:
4
Half Baths:
0
Appliances:
Carbon Monoxide Detector, Dishwasher, Disposal, Dryer, Freezer-Freestanding, Kitchen Exhaust Fan, Range/Oven-Gas, Refrigerator, Self Cleaning Oven, Sump Pump, Washer, Wine Refrigerator
Flooring:
Tile, Wood
Fireplaces:
2
Fireplace:
Bedroom 2, Living Room, Wood Burning
Interior:
Blinds,CODetect,FireExtg,Shades,Skylight,SmokeDet,StallShw,StallTub,WlkInCls
Exterior Features
Garage Space:
3-Car
Garage:
Attached Garage, Garage Door Opener, Oversize Garage
Driveway:
1 Car Width, Additional Parking, Blacktop
Roof:
Asphalt Shingle
Exterior:
Brick, Clapboard
Swimming Pool:
Yes
Pool:
In-Ground Pool, Indoor Pool
Utilities
Heating System:
4+ Units, Baseboard - Electric, Forced Hot Air, Radiators - Hot Water
Heating Source:
Electric, Gas-Natural, Oil Tank Above Ground - Inside
Cooling:
2 Units, Ceiling Fan, Central Air, Ductless Split AC
Water Heater:
Gas
Water:
Public Water
Sewer:
Public Sewer
Services:
Cable TV Available, Fiber Optic Available, Garbage Extra Charge
Lot Features
Acres:
0.88
Lot Dimensions:
n/a
Lot Features:
Level Lot
School Information
Elementary:
n/a
Middle:
S ORANGE
High School:
COLUMBIA
Community Information
County:
Essex
Town:
South Orange Village Twp.
Neighborhood:
Montrose
Application Fee:
n/a
Association Fee:
n/a
Fee Includes:
n/a
Amenities:
n/a
Pets:
n/a
Financial Considerations
List Price:
$1,595,000
Tax Amount:
$43,350
Land Assessment:
$578,400
Build. Assessment:
$1,149,400
Total Assessment:
$1,727,800
Tax Rate:
2.51
Tax Year:
2024
Ownership Type:
Fee Simple
Listing Information
MLS ID:
3964404
List Date:
05-21-2025
Days On Market:
48
Listing Broker:
WEICHERT REALTORS
Listing Agent:


















































Request More Information
Shawn and Diane Fox
RE/MAX American Dream
3108 Route 10 West
Denville, NJ 07834
Call: (973) 277-7853
Web: SeasonsGlenCondos.com

