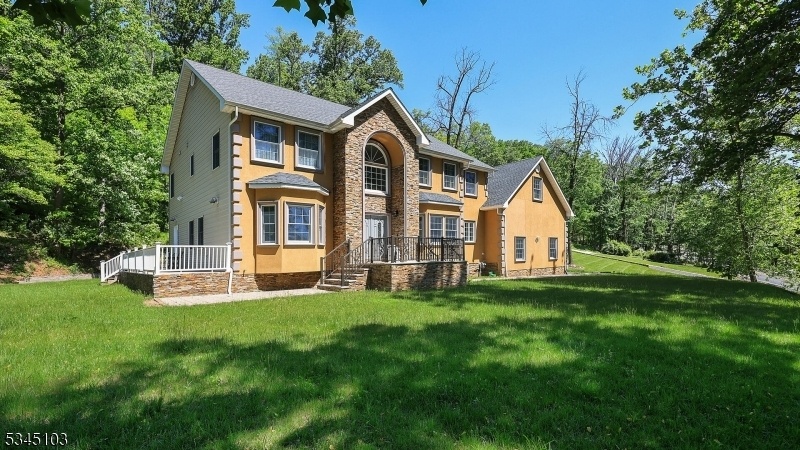1121 N Washington Ave
Green Brook Twp, NJ 08812




































Price: $1,595,000
GSMLS: 3964403Type: Single Family
Style: Colonial
Beds: 4
Baths: 4 Full & 1 Half
Garage: 3-Car
Year Built: 2021
Acres: 1.89
Property Tax: $19,483
Description
This Stunning Colonial-style Residence, Built In 2021, Offers 4 Bedrooms, 4.5 Bathrooms, And Approximately 4,500 Sq Ft Of Luxurious Living Space. Situated On A Generous 1.89-acre Lot, The Home Boasts A Spacious Layout With Hardwood Flooring, A Formal Dining Room, And A Gourmet Kitchen Featuring Granite Countertops And Stainless Steel Appliances. The Expansive Primary Suite Includes Tray Ceilings, Ample Closet Space, And A Spa-like En-suite Bathroom With A Double Vanity, Soaking Tub, And Separate Shower. Additional Highlights Encompass A Welcoming Foyer, Updated Powder Room, Versatile Bonus Spaces, And A Full Basement Offering Additional Storage Or Potential For Customization. The Exterior Features A Well-manicured Lawn, Private Backyard, And Attractive Curb Appeal With A Covered Front Entry. Located Near Top-rated Schools, Parks, Shopping, And Major Commuter Routes, This Move-in-ready Home Combines Elegance And Convenience.
Rooms Sizes
Kitchen:
23x16 First
Dining Room:
16x13 First
Living Room:
16x13 First
Family Room:
20x20 First
Den:
n/a
Bedroom 1:
22x16 Second
Bedroom 2:
16x13 Second
Bedroom 3:
15x12 Second
Bedroom 4:
15x12 Second
Room Levels
Basement:
Storage Room, Utility Room
Ground:
n/a
Level 1:
Bath(s) Other, Dining Room, Family Room, Foyer, Kitchen, Living Room
Level 2:
4 Or More Bedrooms, Bath Main, Bath(s) Other, Office
Level 3:
n/a
Level Other:
n/a
Room Features
Kitchen:
Center Island, Eat-In Kitchen, Separate Dining Area
Dining Room:
Formal Dining Room
Master Bedroom:
Full Bath, Walk-In Closet
Bath:
Soaking Tub, Stall Shower
Interior Features
Square Foot:
n/a
Year Renovated:
n/a
Basement:
Yes - Full, Unfinished
Full Baths:
4
Half Baths:
1
Appliances:
Dishwasher, Dryer, Range/Oven-Gas, Refrigerator, Washer
Flooring:
Tile, Wood
Fireplaces:
No
Fireplace:
n/a
Interior:
n/a
Exterior Features
Garage Space:
3-Car
Garage:
Attached Garage
Driveway:
Blacktop
Roof:
Asphalt Shingle
Exterior:
Stucco
Swimming Pool:
No
Pool:
n/a
Utilities
Heating System:
3 Units, Forced Hot Air, Multi-Zone
Heating Source:
Gas-Natural
Cooling:
3 Units, Central Air, Multi-Zone Cooling
Water Heater:
Gas
Water:
Public Water
Sewer:
Public Sewer
Services:
Cable TV Available, Garbage Extra Charge
Lot Features
Acres:
1.89
Lot Dimensions:
n/a
Lot Features:
Mountain View
School Information
Elementary:
IRENE FELD
Middle:
GREENBROOK
High School:
WATCHUNG
Community Information
County:
Somerset
Town:
Green Brook Twp.
Neighborhood:
n/a
Application Fee:
n/a
Association Fee:
n/a
Fee Includes:
n/a
Amenities:
n/a
Pets:
n/a
Financial Considerations
List Price:
$1,595,000
Tax Amount:
$19,483
Land Assessment:
$268,000
Build. Assessment:
$788,200
Total Assessment:
$1,056,200
Tax Rate:
2.21
Tax Year:
2024
Ownership Type:
Fee Simple
Listing Information
MLS ID:
3964403
List Date:
05-21-2025
Days On Market:
93
Listing Broker:
RE/MAX PREMIER
Listing Agent:




































Request More Information
Shawn and Diane Fox
RE/MAX American Dream
3108 Route 10 West
Denville, NJ 07834
Call: (973) 277-7853
Web: SeasonsGlenCondos.com

