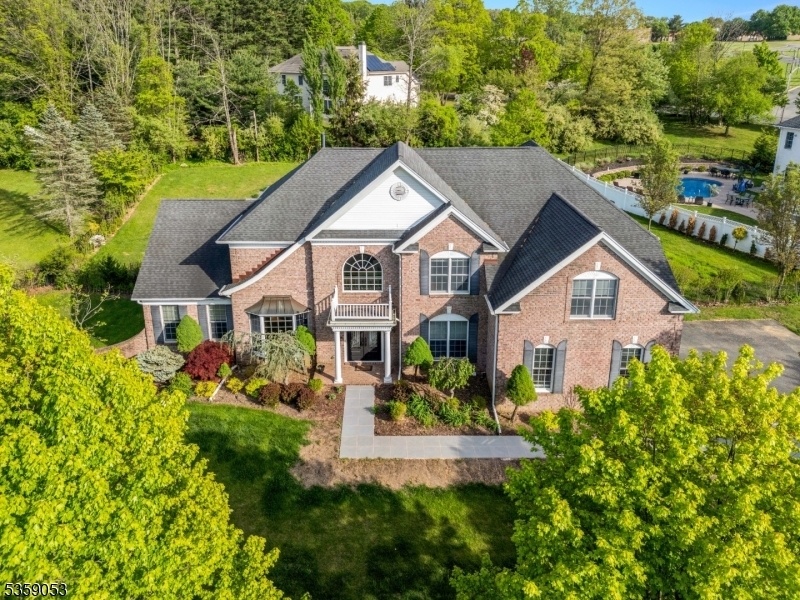4 Greenbriar Ct
Mount Olive Twp, NJ 07836




























Price: $1,199,999
GSMLS: 3964391Type: Single Family
Style: Colonial
Beds: 4
Baths: 4 Full & 1 Half
Garage: 3-Car
Year Built: 2005
Acres: 0.64
Property Tax: $21,607
Description
Crafted With Care, Nestled In A Picturesque Cul-de-sac, This Stunning Luxurious Colonial Home Offers Timeless Elegance With A Modern Twist. From The Moment You Step Into The Grand New Steel Doors And Newly Renovated Entrance With Gleaming Floors, You're Greeted By Soaring Ceilings And Light-drenched Spaces Enhanced By Countless Windows Throughout. The Heart Of The Home Is The Newly Upgraded Kitchen, A True Showstopper, Featuring A Spanish-imported Quartz Waterfall Kitchen Island, Top-of-the-line Appliances, And An Adjoining Breakfast Sunroom That's Perfect For Morning Coffee Or Weekend Brunches. The Gorgeous Dining Room Has An Adjacent Gathering Room With A Gorgeous Wall Of Windows Sure To Leave A Grand Impression. The Spacious Family Room Boasts Dramatic High Ceilings And A Cozy Floor To Ceiling Fireplace, Creating An Inviting Space For Gatherings. Upstairs, Discover A Jack And Jill Suite, A Charming Princess Suite With A Private Full Bath, And A Lavish Primary Suite Complete With A Walk-in Closet, Elegant Tray Ceilings, And Its Own Fireplace Your Personal Retreat After A Long Day. The Fully Finished Basement Adds A Generous Amount Of Additional Living Space, Perfect For Entertainment, Quiet Office Space Or Just Relaxation. Outside, The Private Backyard Oasis Offers Lush Landscaping, A Tranquil Garden Area, And Serene Privacy Ideal For Unwinding Or Hosting Under The Stars. This Is The Perfect Blend Of Classic Charm And Modern Luxury Designed For Unforgettable Gatherings.
Rooms Sizes
Kitchen:
n/a
Dining Room:
n/a
Living Room:
n/a
Family Room:
n/a
Den:
n/a
Bedroom 1:
n/a
Bedroom 2:
n/a
Bedroom 3:
n/a
Bedroom 4:
n/a
Room Levels
Basement:
n/a
Ground:
n/a
Level 1:
n/a
Level 2:
n/a
Level 3:
n/a
Level Other:
n/a
Room Features
Kitchen:
Center Island
Dining Room:
n/a
Master Bedroom:
n/a
Bath:
n/a
Interior Features
Square Foot:
4,466
Year Renovated:
n/a
Basement:
Yes - Finished
Full Baths:
4
Half Baths:
1
Appliances:
Carbon Monoxide Detector, Cooktop - Gas, Cooktop - Induction, Dishwasher, Microwave Oven, Refrigerator
Flooring:
Carpeting, Marble, Tile, Wood
Fireplaces:
2
Fireplace:
Bedroom 1, Great Room
Interior:
Blinds,CODetect,AlrmFire,FireExtg,CeilHigh,JacuzTyp,SecurSys,Skylight,SmokeDet,StallShw,TubShowr,WlkInCls
Exterior Features
Garage Space:
3-Car
Garage:
Attached Garage, Garage Door Opener
Driveway:
2 Car Width, Blacktop
Roof:
Asphalt Shingle
Exterior:
Brick, Vinyl Siding
Swimming Pool:
No
Pool:
n/a
Utilities
Heating System:
2 Units, Forced Hot Air, Multi-Zone
Heating Source:
Gas-Natural
Cooling:
2 Units, Ceiling Fan, Central Air
Water Heater:
Gas
Water:
Public Water
Sewer:
Public Sewer
Services:
n/a
Lot Features
Acres:
0.64
Lot Dimensions:
n/a
Lot Features:
Cul-De-Sac
School Information
Elementary:
n/a
Middle:
n/a
High School:
n/a
Community Information
County:
Morris
Town:
Mount Olive Twp.
Neighborhood:
n/a
Application Fee:
n/a
Association Fee:
n/a
Fee Includes:
n/a
Amenities:
n/a
Pets:
n/a
Financial Considerations
List Price:
$1,199,999
Tax Amount:
$21,607
Land Assessment:
$159,800
Build. Assessment:
$460,200
Total Assessment:
$620,000
Tax Rate:
3.39
Tax Year:
2024
Ownership Type:
Fee Simple
Listing Information
MLS ID:
3964391
List Date:
05-21-2025
Days On Market:
51
Listing Broker:
COLDWELL BANKER REALTY SRV
Listing Agent:




























Request More Information
Shawn and Diane Fox
RE/MAX American Dream
3108 Route 10 West
Denville, NJ 07834
Call: (973) 277-7853
Web: SeasonsGlenCondos.com




