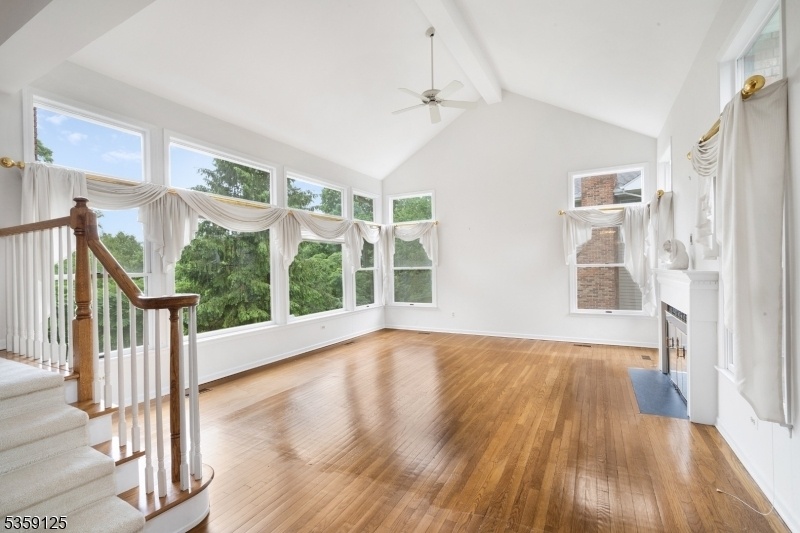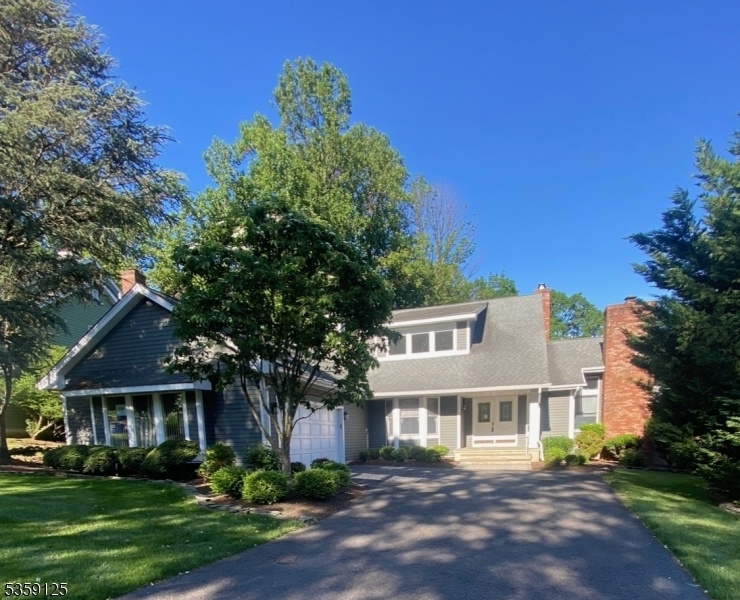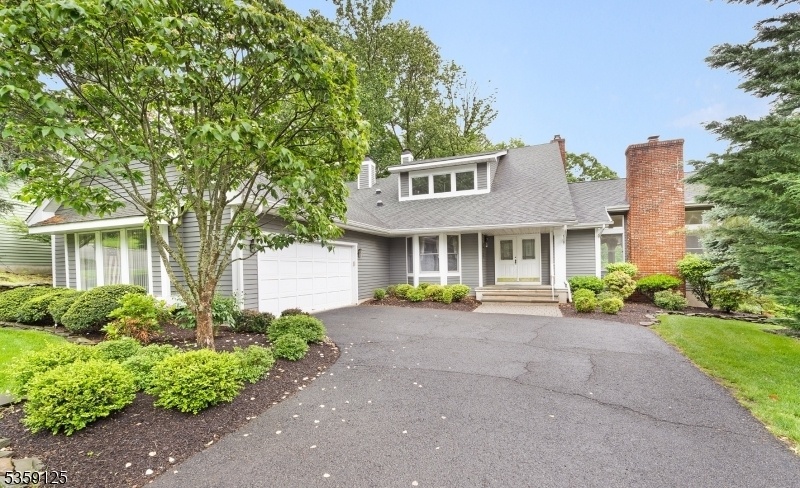19 Gatehouse Rd
Bedminster Twp, NJ 07921

































Price: $1,299,999
GSMLS: 3964273Type: Single Family
Style: Colonial
Beds: 3
Baths: 2 Full & 1 Half
Garage: 2-Car
Year Built: 1987
Acres: 0.31
Property Tax: $12,213
Description
A Rare Gem With A First-floor Primary Suite And Wooded Views! This Exquisite Home Offers A Unique Blend Of Luxury, Comfort, And Natural Beauty. Nestled In A Magnificent Location That Backs To A Dedicated Wooded Greenbelt, You'll Enjoy Privacy, Tranquility, And Scenic Views Year-round All While Benefiting From Low Bedminster Taxes. A True Standout, The Spacious First-floor Primary Suite Is A Private Sanctuary Featuring A Cozy Sitting Area And A Fireplace Perfect For Unwinding At The End Of The Day. The En-suite Bath Is Equally Serene, Designed With Relaxation In Mind. Whether You're Hosting Elegant Gatherings Or Enjoying A Quiet Evening In, This Home Rises To The Occasion. The Open-concept Living And Dining Rooms Impress With Soaring Ceilings, And Dramatic Architectural Details. Walls Of Windows Flood The Home With Natural Light And Invite The Beauty Of The Outdoors In. Both The Living Room And Family Room Feature Fireplaces, Enhancing The Warmth And Ambiance.this Is More Than A Home It's A Lifestyle. Discover The Exceptional Charm And Comfort This Residence Has To Offer. Conveniently Located Near Shopping, Restaurants, Pool & Tennis Courts Offering An Array Of Amenities For An Active & Enjoyable Lifestyle. Bike & Jogging Paths Nearby. Bus&train Services Are Available Nearby, Getting Around Is Simple & Convenient. Enjoy The Hills Lifestyle! Fireplaces Are Offered In Current Condition And Have Not Been Recently Used Or Tested By The Seller. Full House Generator.
Rooms Sizes
Kitchen:
12x11 First
Dining Room:
18x13 First
Living Room:
19x16 First
Family Room:
17x17 First
Den:
n/a
Bedroom 1:
27x16 First
Bedroom 2:
15x13 Second
Bedroom 3:
12x11 Second
Bedroom 4:
n/a
Room Levels
Basement:
n/a
Ground:
n/a
Level 1:
1Bedroom,BathMain,Breakfst,DiningRm,FamilyRm,Foyer,GarEnter,Kitchen,Laundry,LivingRm,PowderRm
Level 2:
2 Bedrooms, Bath(s) Other, Loft
Level 3:
n/a
Level Other:
n/a
Room Features
Kitchen:
Breakfast Bar, Separate Dining Area
Dining Room:
n/a
Master Bedroom:
1st Floor, Fireplace, Full Bath, Sitting Room, Walk-In Closet
Bath:
n/a
Interior Features
Square Foot:
n/a
Year Renovated:
n/a
Basement:
Yes - Finished, Walkout
Full Baths:
2
Half Baths:
1
Appliances:
Carbon Monoxide Detector, Dishwasher, Range/Oven-Gas
Flooring:
n/a
Fireplaces:
3
Fireplace:
Bedroom 1, Family Room, Living Room
Interior:
Carbon Monoxide Detector, High Ceilings, Smoke Detector, Walk-In Closet
Exterior Features
Garage Space:
2-Car
Garage:
Attached Garage
Driveway:
2 Car Width
Roof:
Asphalt Shingle
Exterior:
CedarSid
Swimming Pool:
Yes
Pool:
Association Pool
Utilities
Heating System:
Forced Hot Air
Heating Source:
Gas-Natural
Cooling:
Central Air
Water Heater:
n/a
Water:
Public Water, Water Charge Extra
Sewer:
Public Sewer, Sewer Charge Extra
Services:
Cable TV Available, Garbage Extra Charge
Lot Features
Acres:
0.31
Lot Dimensions:
n/a
Lot Features:
Backs to Park Land, Wooded Lot
School Information
Elementary:
BEDMINSTER
Middle:
BEDMINSTER
High School:
BERNARDS
Community Information
County:
Somerset
Town:
Bedminster Twp.
Neighborhood:
Gatehouse in The Hil
Application Fee:
n/a
Association Fee:
$59 - Monthly
Fee Includes:
Maintenance-Common Area
Amenities:
ClubHous,Exercise,JogPath,MulSport,PoolOtdr,Tennis
Pets:
Yes
Financial Considerations
List Price:
$1,299,999
Tax Amount:
$12,213
Land Assessment:
$363,600
Build. Assessment:
$657,200
Total Assessment:
$1,020,800
Tax Rate:
1.27
Tax Year:
2024
Ownership Type:
Fee Simple
Listing Information
MLS ID:
3964273
List Date:
05-20-2025
Days On Market:
67
Listing Broker:
BEDMINSTER HILLS REALTY
Listing Agent:

































Request More Information
Shawn and Diane Fox
RE/MAX American Dream
3108 Route 10 West
Denville, NJ 07834
Call: (973) 277-7853
Web: SeasonsGlenCondos.com

