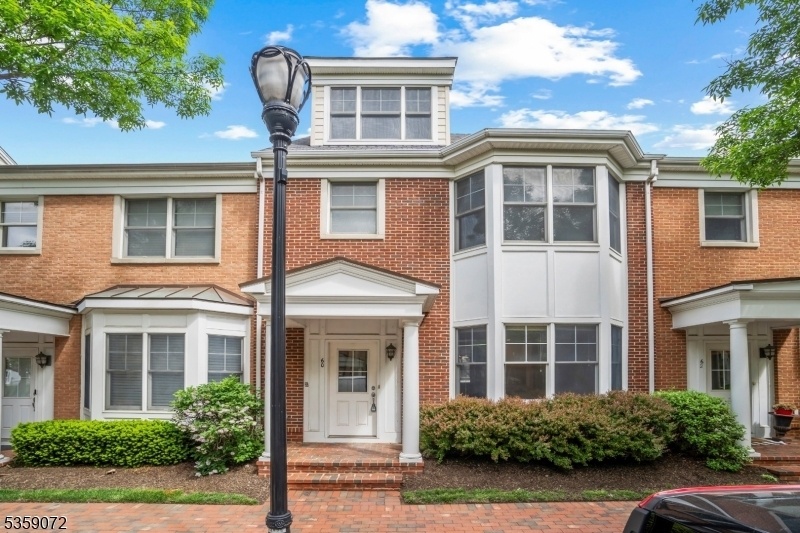60 Independence Way
Jersey City, NJ 07305


































Price: $1,199,000
GSMLS: 3964038Type: Condo/Townhouse/Co-op
Style: Townhouse-Interior
Beds: 4
Baths: 3 Full & 1 Half
Garage: No
Year Built: 2003
Acres: 9.44
Property Tax: $18,547
Description
The Wait Is Over! - 2600 Sf Townhome ? Contemporary 4 Bedroom/3.5 Bath Has It All! Formal Entry With Coat Closet. Home Is Bright And Cheerful And Offers All New Hardwood Flooring Throughout The Entire Home. The Flooring Is Timeless With A Wide Plank Matte Finish And Offers Slight Character Variations Throughout. All Recessed Lighting Is Offered Throughout The Three Floors. Separate Dining Room With Custom Contemporary Fixture. Massive Living Space. Powder Room With Classic Pedestal Sink.renovated Kitchen With Generous Eat-in Area. All White Cabinets With Stainless Pulls, Recessed Lighting And White Quartz Counters And Backsplash. All Stainless Appliances Including A Smudge Resistant Refrigerator. Oversized Undermount Sink With Built-in Drying Rank And Cutting Board. The Kitchen Eat-in Area Leads To A Landscaped Garden. Your Private Outdoor Space Makes Entertaining As It Is Conveniently Located Just Outside Of Your Kitchen. Mid Level Of The Home Offers Two Generous Guest Bedrooms With Ample Closets. Hallway Guest Bath For Both Of The Guest Bedrooms Features Quartzite Counters And Subway Tiles. All Closets In The Home Have Been Customized With Drawers And Extended Hanging Space. Primary Bedroom With Not 1 But 2 Large Walk-in Closets. Primary Bath With Soaking Tub, Double Sinks And Separate Shower. Full Size Washer/dryer On This Level For Convenience. The Top Floor Is Versatile?it Can Be Your 4th Bedroom, Your Home Office Or Media Room
Rooms Sizes
Kitchen:
First
Dining Room:
First
Living Room:
First
Family Room:
n/a
Den:
n/a
Bedroom 1:
Second
Bedroom 2:
Second
Bedroom 3:
Second
Bedroom 4:
Third
Room Levels
Basement:
n/a
Ground:
n/a
Level 1:
DiningRm,Kitchen,LivingRm,OutEntrn,PowderRm
Level 2:
3 Bedrooms, Bath Main, Bath(s) Other, Laundry Room
Level 3:
1 Bedroom, Bath(s) Other, Office
Level Other:
n/a
Room Features
Kitchen:
Eat-In Kitchen
Dining Room:
Formal Dining Room
Master Bedroom:
Walk-In Closet
Bath:
Stall Shower And Tub
Interior Features
Square Foot:
2,600
Year Renovated:
n/a
Basement:
No
Full Baths:
3
Half Baths:
1
Appliances:
Carbon Monoxide Detector, Dishwasher, Disposal, Dryer, Kitchen Exhaust Fan, Microwave Oven, Range/Oven-Gas, Refrigerator, Self Cleaning Oven, Washer
Flooring:
Wood
Fireplaces:
No
Fireplace:
n/a
Interior:
Blinds,CODetect,CeilHigh,SmokeDet,SoakTub,StallTub,WlkInCls
Exterior Features
Garage Space:
No
Garage:
n/a
Driveway:
2 Car Width
Roof:
Asphalt Shingle
Exterior:
Brick
Swimming Pool:
Yes
Pool:
Association Pool
Utilities
Heating System:
1 Unit, Forced Hot Air, Multi-Zone
Heating Source:
Gas-Natural
Cooling:
1 Unit, Central Air, Multi-Zone Cooling
Water Heater:
Gas
Water:
Public Water
Sewer:
Public Available
Services:
Cable TV Available, Garbage Included
Lot Features
Acres:
9.44
Lot Dimensions:
n/a
Lot Features:
Private Road, Waterfront
School Information
Elementary:
n/a
Middle:
n/a
High School:
n/a
Community Information
County:
Hudson
Town:
Jersey City
Neighborhood:
Port Liberte
Application Fee:
n/a
Association Fee:
$1,499 - Monthly
Fee Includes:
Maintenance-Common Area, Maintenance-Exterior, See Remarks, Snow Removal
Amenities:
Exercise Room, Jogging/Biking Path, Playground, Pool-Outdoor, Sauna, Tennis Courts
Pets:
Cats OK, Dogs OK
Financial Considerations
List Price:
$1,199,000
Tax Amount:
$18,547
Land Assessment:
$95,000
Build. Assessment:
$735,600
Total Assessment:
$830,600
Tax Rate:
2.23
Tax Year:
2025
Ownership Type:
Condominium
Listing Information
MLS ID:
3964038
List Date:
05-16-2025
Days On Market:
103
Listing Broker:
CENTURY 21 VIEWPOINT REALTY
Listing Agent:


































Request More Information
Shawn and Diane Fox
RE/MAX American Dream
3108 Route 10 West
Denville, NJ 07834
Call: (973) 277-7853
Web: SeasonsGlenCondos.com

