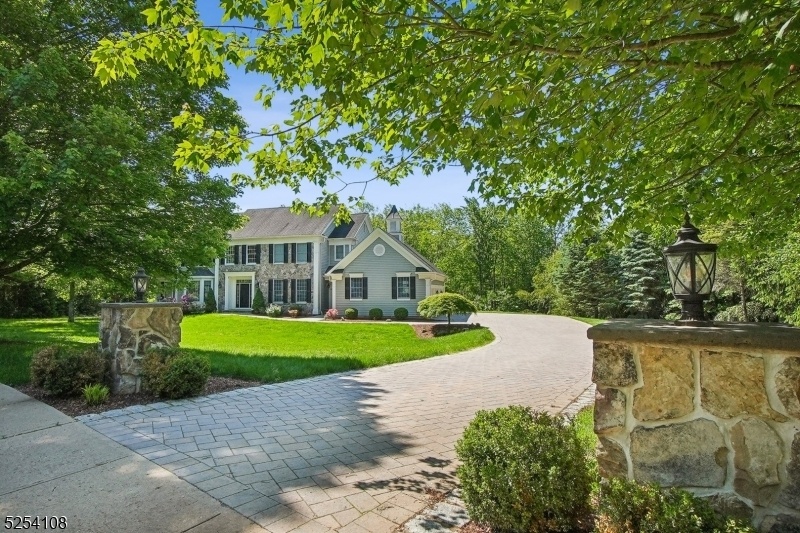30 Clairvaux Ct
Bernards Twp, NJ 07920










































Price: $1,799,000
GSMLS: 3963872Type: Single Family
Style: Colonial
Beds: 4
Baths: 4 Full & 1 Half
Garage: 3-Car
Year Built: 2007
Acres: 3.14
Property Tax: $21,365
Description
A Timeless Beauty & True Masterpiece Rests In The Prestigious Highlands Crossing Neighborhood.this Luxurious 4br & 4.1 Bts Custom-built Bucks County Colonial Epitomizes Classic Elegance W/intricate & Sophisticated Architectural Details. A Double-height Entry Foyer W/a Graceful Turned Oak Staircase Greets Your Arrival & Proceeds To A Sought-after Modern Floor Plan. Impressive Elements Enhancing The Ambiance Include 9-foot Ceilings On Levels 1&2, White Oak Hardwood Flooring, Custom Millwork & Handsome Built-ins. A Generous Formal Lr & Dr W/adjacent Butler's Pantry.chefs Will Love The Open-concept Gourmet Kitchen With An Oversized Center Island, Top-of-the-line Appliances & A Breakfast Room With French Doors To An Outdoor Deck & A Family Room With Tall Windows With W/transoms, A Coffered Ceiling &limestone-surround Gas Fp.this Level Also Presents A Sunny 3-sided Conservatory, Charming Library &convenient Powder Room. Upstairs Is An Expansive Primary Bedroom With A Cathedral Ceiling, Sitting Area 2 Walk-in Closets, And A Spa Bath. Two Secondary Bedrooms Share A Full Bath, An En-suite Br With A Renovated Bathroom, And A Laundry Room Also Found On This Floor. The Light-filled Finished Walkout Lower Level (additional 2027sf) Has Recreation & Den Areas, A Full Bath, A Workout Room & Access To The Patio & And A Private Backyard W/ Park-like Landscaped Grounds. Paver Driveway&walkways. Come & See This Wonderful Retreat In A Fantastic Location; It Is The One You Have Been Looking For!
Rooms Sizes
Kitchen:
14x21 First
Dining Room:
14x11 First
Living Room:
11x16 First
Family Room:
15x21 First
Den:
10x11 Ground
Bedroom 1:
14x22 Second
Bedroom 2:
12x13 Second
Bedroom 3:
10x14 Second
Bedroom 4:
10x14 Second
Room Levels
Basement:
n/a
Ground:
Bath(s) Other, Den, Exercise Room, Outside Entrance, Rec Room, Utility Room, Walkout
Level 1:
Breakfst,DiningRm,Foyer,GarEnter,Kitchen,Library,LivingRm,MudRoom,OutEntrn,Pantry,PowderRm,Solarium
Level 2:
4 Or More Bedrooms, Bath Main, Bath(s) Other, Laundry Room
Level 3:
Attic
Level Other:
n/a
Room Features
Kitchen:
Center Island, Eat-In Kitchen
Dining Room:
Formal Dining Room
Master Bedroom:
Full Bath, Walk-In Closet
Bath:
Soaking Tub, Stall Shower
Interior Features
Square Foot:
3,776
Year Renovated:
n/a
Basement:
Yes - Finished, Full, Walkout
Full Baths:
4
Half Baths:
1
Appliances:
Dishwasher, Dryer, Kitchen Exhaust Fan, Microwave Oven, Range/Oven-Gas, Refrigerator, Washer
Flooring:
Laminate, Tile, Wood
Fireplaces:
1
Fireplace:
Family Room, Gas Fireplace, See Remarks
Interior:
BarDry,CeilBeam,CODetect,CeilCath,FireExtg,CeilHigh,Shades,SmokeDet,SoakTub,StallShw,StallTub,WlkInCls
Exterior Features
Garage Space:
3-Car
Garage:
Attached,DoorOpnr,InEntrnc,Oversize
Driveway:
2 Car Width, Additional Parking, Paver Block
Roof:
Asphalt Shingle
Exterior:
ConcBrd,Stone
Swimming Pool:
No
Pool:
n/a
Utilities
Heating System:
3 Units, Forced Hot Air, Multi-Zone
Heating Source:
Gas-Natural
Cooling:
3 Units, Central Air, Multi-Zone Cooling
Water Heater:
Gas
Water:
Public Water, Water Charge Extra
Sewer:
Public Sewer, Sewer Charge Extra
Services:
Cable TV Available, Fiber Optic Available, Garbage Extra Charge
Lot Features
Acres:
3.14
Lot Dimensions:
n/a
Lot Features:
Cul-De-Sac, Irregular Lot, Wooded Lot
School Information
Elementary:
CEDAR HILL
Middle:
W ANNIN
High School:
RIDGE
Community Information
County:
Somerset
Town:
Bernards Twp.
Neighborhood:
Highlands Crossing (
Application Fee:
n/a
Association Fee:
$750 - Annually
Fee Includes:
Maintenance-Common Area, See Remarks
Amenities:
n/a
Pets:
Yes
Financial Considerations
List Price:
$1,799,000
Tax Amount:
$21,365
Land Assessment:
$357,700
Build. Assessment:
$843,300
Total Assessment:
$1,201,000
Tax Rate:
1.78
Tax Year:
2024
Ownership Type:
Fee Simple
Listing Information
MLS ID:
3963872
List Date:
05-18-2025
Days On Market:
0
Listing Broker:
PROMINENT PROPERTIES SIR
Listing Agent:










































Request More Information
Shawn and Diane Fox
RE/MAX American Dream
3108 Route 10 West
Denville, NJ 07834
Call: (973) 277-7853
Web: SeasonsGlenCondos.com

