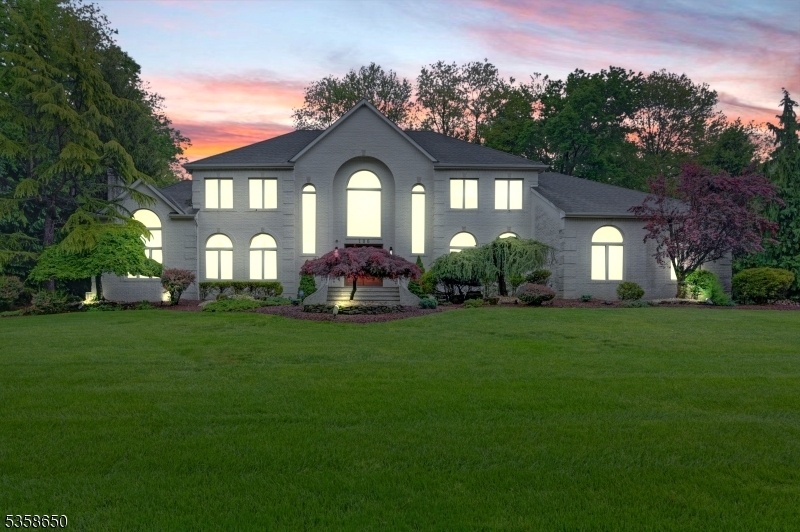106 Rico Dr
Marlboro Twp, NJ 07751


































Price: $1,799,000
GSMLS: 3963776Type: Single Family
Style: Colonial
Beds: 5
Baths: 3 Full & 2 Half
Garage: 3-Car
Year Built: 1999
Acres: 0.83
Property Tax: $23,302
Description
Welcome To 106 Rico Drive North, Located In The Heart Of Marlboro, In The Desirable Neighborhood Of Crine Woods, Where Elegance Meets Comfort In This Stunning 5-bedroom, 3 Full And 2 Half Bath Luxury Home Boasting A Sophisticated Living Space. Step Into A Grand 2-story Foyer Showcasing A Multi-tiered Crystal Chandelier With A Dramatic Butterfly Staircase. The Family Room With A Woodburning Fireplace Overlooks The Gorgeous Pool. A Living Room Creates Seamless Flow For Gatherings. Adjacent, Is A Great Room Offers A Custom Home Theatre System, Built In Cabinetry, And A Cozy 2nd Woodburning Fireplace- An Ideal Space For Gatherings Or Relaxing Nights In. The Formal Dining Room Exudes Elegance, Perfect For Hosting Intimate Dinners. The Beautifully Renovated Eat-in-kitchen Features High End Appliances, Sleek Cabinetry And Generous Granite Counter Space- Perfect For Everyday Living And Entertaining. A Rare Find 1st Floor 5th Bedroom With Its Own En-suite Bathroom Offers Privacy And Convenience. Upstairs Are 4 Bedrooms That Include A Masters Bedroom With Enormous 210 Sq Ft Walk-in Closet And Upgraded Bathroom. Full Finished Basement Adds Versatile For Recreation, Fitness Or A Home Office. Step Outside To Your Private Oasis: A Heated In-ground Gunite Pool, Beautifully Landscaped Grounds And A Serene Backyard Ideal For Entertaining Or Unwinding. Additional Features Include An Oversized 3-car Side Entry Garage. A Lot Of Parking In The Huge Driveway. A Must See!
Rooms Sizes
Kitchen:
First
Dining Room:
First
Living Room:
First
Family Room:
First
Den:
n/a
Bedroom 1:
Second
Bedroom 2:
Second
Bedroom 3:
Second
Bedroom 4:
Second
Room Levels
Basement:
Exercise,GameRoom,Office,PowderRm,RecRoom,Storage,Utility
Ground:
n/a
Level 1:
1 Bedroom, Bath(s) Other, Dining Room, Family Room, Foyer, Great Room, Kitchen, Laundry Room, Living Room, Pantry, Powder Room
Level 2:
4+Bedrms,Attic,BathMain,BathOthr,SeeRem
Level 3:
n/a
Level Other:
n/a
Room Features
Kitchen:
Center Island, Eat-In Kitchen, Pantry
Dining Room:
Formal Dining Room
Master Bedroom:
Full Bath, Other Room, Walk-In Closet
Bath:
Bidet, Stall Shower, Tub Only
Interior Features
Square Foot:
4,290
Year Renovated:
2018
Basement:
Yes - Finished, Full
Full Baths:
3
Half Baths:
2
Appliances:
Carbon Monoxide Detector, Central Vacuum, Dishwasher, Dryer, Generator-Hookup, Kitchen Exhaust Fan, Microwave Oven, Range/Oven-Gas, Refrigerator, Self Cleaning Oven, Washer, Wine Refrigerator
Flooring:
Tile, Wood
Fireplaces:
2
Fireplace:
Family Room, Great Room, Wood Burning
Interior:
Bidet,Blinds,CODetect,CeilHigh,SecurSys,SmokeDet,StallShw,StereoSy,TubOnly,TubShowr,WlkInCls,WndwTret
Exterior Features
Garage Space:
3-Car
Garage:
Attached Garage, Garage Door Opener, On-Street Parking, Oversize Garage
Driveway:
2 Car Width, Additional Parking
Roof:
Asphalt Shingle
Exterior:
Brick, Vinyl Siding
Swimming Pool:
Yes
Pool:
Gunite, Heated, In-Ground Pool
Utilities
Heating System:
Forced Hot Air, Multi-Zone
Heating Source:
Gas-Natural
Cooling:
Central Air, Multi-Zone Cooling
Water Heater:
Gas
Water:
Public Water
Sewer:
Public Sewer
Services:
Cable TV Available, Garbage Extra Charge
Lot Features
Acres:
0.83
Lot Dimensions:
174 X 208
Lot Features:
Level Lot
School Information
Elementary:
n/a
Middle:
n/a
High School:
n/a
Community Information
County:
Monmouth
Town:
Marlboro Twp.
Neighborhood:
Crine Woods
Application Fee:
n/a
Association Fee:
n/a
Fee Includes:
n/a
Amenities:
n/a
Pets:
Yes
Financial Considerations
List Price:
$1,799,000
Tax Amount:
$23,302
Land Assessment:
$369,200
Build. Assessment:
$554,400
Total Assessment:
$923,600
Tax Rate:
2.44
Tax Year:
2024
Ownership Type:
Fee Simple
Listing Information
MLS ID:
3963776
List Date:
05-16-2025
Days On Market:
0
Listing Broker:
RE/MAX CENTRAL
Listing Agent:


































Request More Information
Shawn and Diane Fox
RE/MAX American Dream
3108 Route 10 West
Denville, NJ 07834
Call: (973) 277-7853
Web: SeasonsGlenCondos.com

