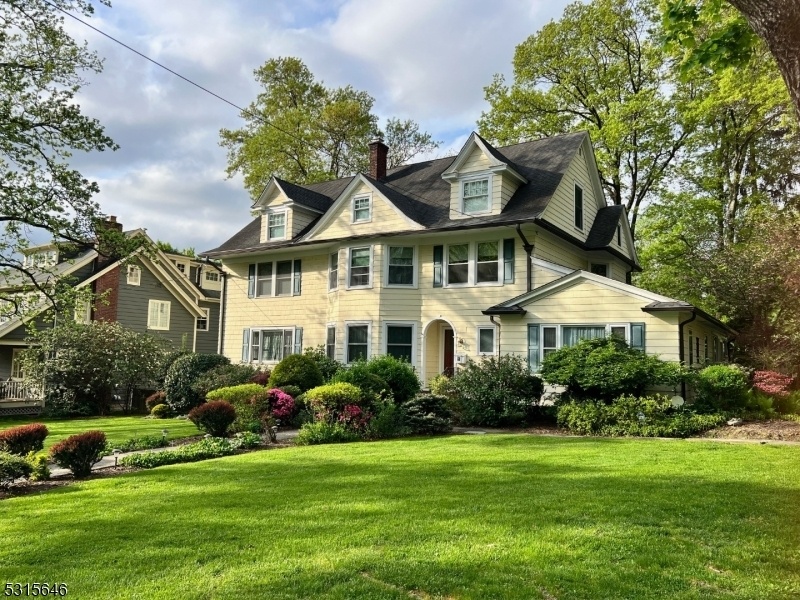10 Roosevelt Rd
Maplewood Twp, NJ 07040












































Price: $1,795,000
GSMLS: 3963721Type: Single Family
Style: Colonial
Beds: 5
Baths: 4 Full & 1 Half
Garage: 2-Car
Year Built: 1910
Acres: 0.39
Property Tax: $36,695
Description
Set In The Heart Of Maplewood's Most Desirable Enclave, Just Steps From Vibrant Village Shops And Nyc Trains, This Stately Colonial Revival Has Been Beautifully Updated To Offer Incredible, Expansive Living Space To Enjoy Inside And Out. Fine Period Details Include Custom Millwork And Moldings, High Ceilings, Leaded Accent Windows, 2 Fireplaces And A Boxed Beamed Ceiling In The Formal Dining Room. A Formal Living Room And Den/study With Fireplace Both Feature Built-in Shelving. The Huge True Eat-in-kitchen Will Delight With A 48" Dacor Range, Quartz Counters, Tile Backsplash, Workstation And Ample Cabinet Storage. The Breakfast Room Opens To A Large Family Room, And Offers Access To A Private Deck Overlooking The Yard. Laundry And Powder Rooms Complete This Level. Upstairs, Find Bedrooms, Office Space, Storage And Updated Baths Set Across The Upper Levels. The Primary Suite Offers A Spacious Bedroom Area, Plus 2 Walk-in Closets. An Ensuite Bath With Double Sink Vanity, Oversized Shower And Jetted Tub Are Nearby. Outside, Sprawling Lawns Are Framed By Mature Trees And Flowering Specimen Plantings With Patio Areas, Screened Porch (with Heat) And A Wood Deck To Enjoy. Multizone Central Air, 2 Laundry Centers, And A 2 Car Garage Large Enough To Park Full Sized Suvs Are A Few Of The Features You Will Enjoy. Tucked On A Quiet Street Amidst Some Of Maplewood's Finest Homes, You'll Be Perfectly Positioned To Enjoy The Very Best Of Maplewood In This Very Special Roosevelt Park Home.
Rooms Sizes
Kitchen:
29x15 First
Dining Room:
19x13 First
Living Room:
15x23 First
Family Room:
19x15 First
Den:
13x21 First
Bedroom 1:
19x15 Second
Bedroom 2:
13x17 Second
Bedroom 3:
12x12 Second
Bedroom 4:
13x11 Second
Room Levels
Basement:
Laundry Room, Storage Room, Utility Room, Walkout
Ground:
n/a
Level 1:
Breakfast Room, Den, Dining Room, Family Room, Foyer, Kitchen, Laundry Room, Living Room, Powder Room, Sunroom
Level 2:
4 Or More Bedrooms, Bath Main, Bath(s) Other
Level 3:
2 Bedrooms, Bath(s) Other, Office, Storage Room
Level Other:
n/a
Room Features
Kitchen:
Breakfast Bar, Center Island, Eat-In Kitchen, Separate Dining Area
Dining Room:
Formal Dining Room
Master Bedroom:
Dressing Room, Full Bath, Walk-In Closet
Bath:
Jetted Tub, Stall Shower, Stall Shower And Tub
Interior Features
Square Foot:
n/a
Year Renovated:
n/a
Basement:
Yes - Full, Walkout
Full Baths:
4
Half Baths:
1
Appliances:
Carbon Monoxide Detector, Dishwasher, Disposal, Dryer, Kitchen Exhaust Fan, Microwave Oven, Range/Oven-Gas, Refrigerator, Sump Pump, Washer
Flooring:
Tile, Wood
Fireplaces:
2
Fireplace:
Dining Room, Gas Fireplace, See Remarks
Interior:
CeilBeam,CODetect,FireExtg,CeilHigh,JacuzTyp,SmokeDet,StallTub,WlkInCls
Exterior Features
Garage Space:
2-Car
Garage:
Detached Garage, Garage Door Opener
Driveway:
1 Car Width, Blacktop, Paver Block
Roof:
Asphalt Shingle
Exterior:
Wood, Wood Shingle
Swimming Pool:
n/a
Pool:
n/a
Utilities
Heating System:
Baseboard - Hotwater, Multi-Zone, Radiators - Steam
Heating Source:
Gas-Natural
Cooling:
Central Air, Multi-Zone Cooling
Water Heater:
n/a
Water:
Public Water
Sewer:
Public Sewer
Services:
n/a
Lot Features
Acres:
0.39
Lot Dimensions:
119X144
Lot Features:
n/a
School Information
Elementary:
n/a
Middle:
n/a
High School:
COLUMBIA
Community Information
County:
Essex
Town:
Maplewood Twp.
Neighborhood:
Roosevelt Park
Application Fee:
n/a
Association Fee:
n/a
Fee Includes:
n/a
Amenities:
n/a
Pets:
n/a
Financial Considerations
List Price:
$1,795,000
Tax Amount:
$36,695
Land Assessment:
$631,500
Build. Assessment:
$1,020,300
Total Assessment:
$1,651,800
Tax Rate:
3.62
Tax Year:
2023
Ownership Type:
Fee Simple
Listing Information
MLS ID:
3963721
List Date:
05-16-2025
Days On Market:
4
Listing Broker:
KELLER WILLIAMS MID-TOWN DIRECT
Listing Agent:












































Request More Information
Shawn and Diane Fox
RE/MAX American Dream
3108 Route 10 West
Denville, NJ 07834
Call: (973) 277-7853
Web: SeasonsGlenCondos.com

