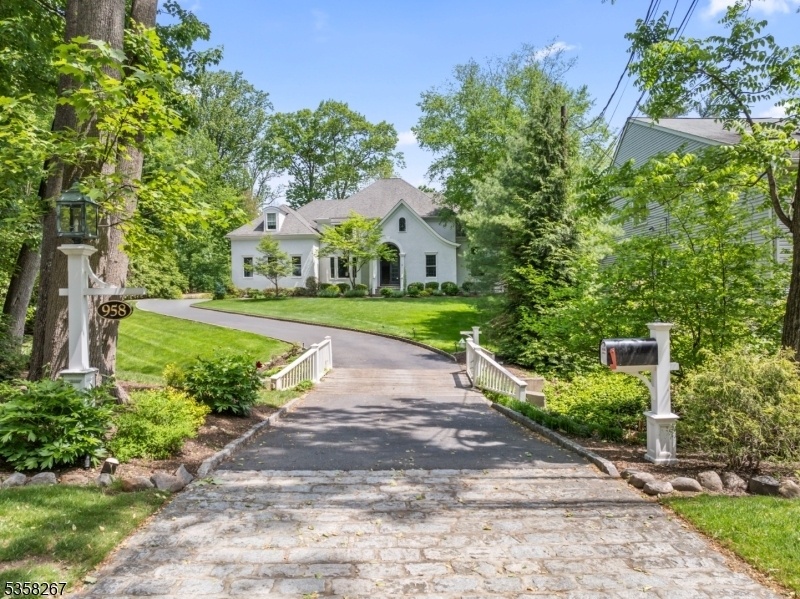958 Prospect St
Westfield Town, NJ 07090











































Price: $2,300,000
GSMLS: 3963567Type: Single Family
Style: Custom Home
Beds: 5
Baths: 3 Full & 1 Half
Garage: 2-Car
Year Built: 1995
Acres: 0.65
Property Tax: $30,415
Description
Stunning Custom French Manor Home By Anthony James Over 4,000 Sq Ft Magical Settingexperience Timeless Elegance And Exceptional Craftsmanship In This Extraordinary French Manor-style Residence, Nestled In One Of The Most Enchanting Settings This Home Offers A Seamless Blend Of Old World Charm And Modern Amenities. Featuring Gourmet Chef's Kitchen " Expansive Center Island, High-end Appliances, And A Sunlit Breakfast Area. Opens To The Family Room With A Dramatic Floor-to-ceiling Stone Fireplace And Custom-built-ins. Banquet-sized Formal Dining Room, Two-story Mahogany Library With Balcony, And A Grand Two-story Entryway Create An Impressive First Impression. French Doors Lead To A Covered Porch With Trex Decking, A Stone Patio, And A Professionally Landscaped, Oversized Fenced Backyard Complete With An Inground Pool. The Lower Level Is Perfect For An Office/media Room And Entertainment Area Complete With A Workout Room, Full Bath, And Plenty Of Storage. Upper Level: Spacious Master Suite With A Large Walk-in Closet And Luxurious En-suite Bath. Includes A 5th Bedroom Or Bonus Room And An Architectural Back Staircase With Old World Charm. Two Other Bedrooms And A Full Designer Bath With An Upper Laundry Room Complete The Upper Level. The Lower Level Is Perfect For An Office/media Room And Entertainment Area, Complete With A Workout Room, Full Bath, And Plenty Of Storage.this One-of-a-kind Property Offers The Perfect Blend Of Sophistication, Function, And Fun.
Rooms Sizes
Kitchen:
First
Dining Room:
First
Living Room:
First
Family Room:
First
Den:
First
Bedroom 1:
Second
Bedroom 2:
Second
Bedroom 3:
Second
Bedroom 4:
Second
Room Levels
Basement:
BathOthr,Exercise,GreatRm,Leisure,Media
Ground:
Bath(s) Other, Dining Room, Great Room, Kitchen, Laundry Room, Library, Living Room, Powder Room
Level 1:
n/a
Level 2:
4+Bedrms,SeeRem
Level 3:
n/a
Level Other:
n/a
Room Features
Kitchen:
Center Island, Eat-In Kitchen, Pantry, See Remarks, Separate Dining Area
Dining Room:
n/a
Master Bedroom:
Dressing Room, Full Bath, Other Room
Bath:
Stall Shower And Tub
Interior Features
Square Foot:
n/a
Year Renovated:
n/a
Basement:
Yes - Finished, Full
Full Baths:
3
Half Baths:
1
Appliances:
Carbon Monoxide Detector, Dishwasher, Dryer, Range/Oven-Gas, Washer
Flooring:
Wood
Fireplaces:
1
Fireplace:
Family Room
Interior:
n/a
Exterior Features
Garage Space:
2-Car
Garage:
Attached Garage, Oversize Garage, See Remarks
Driveway:
Blacktop
Roof:
Asphalt Shingle
Exterior:
Stucco
Swimming Pool:
Yes
Pool:
Heated, In-Ground Pool
Utilities
Heating System:
Multi-Zone
Heating Source:
Gas-Natural
Cooling:
Central Air
Water Heater:
Gas
Water:
Public Water
Sewer:
Public Sewer
Services:
n/a
Lot Features
Acres:
0.65
Lot Dimensions:
n/a
Lot Features:
n/a
School Information
Elementary:
n/a
Middle:
n/a
High School:
n/a
Community Information
County:
Union
Town:
Westfield Town
Neighborhood:
n/a
Application Fee:
n/a
Association Fee:
n/a
Fee Includes:
n/a
Amenities:
n/a
Pets:
n/a
Financial Considerations
List Price:
$2,300,000
Tax Amount:
$30,415
Land Assessment:
$662,900
Build. Assessment:
$687,700
Total Assessment:
$1,350,600
Tax Rate:
2.25
Tax Year:
2024
Ownership Type:
Fee Simple
Listing Information
MLS ID:
3963567
List Date:
05-16-2025
Days On Market:
2
Listing Broker:
KELLER WILLIAMS REALTY
Listing Agent:











































Request More Information
Shawn and Diane Fox
RE/MAX American Dream
3108 Route 10 West
Denville, NJ 07834
Call: (973) 277-7853
Web: SeasonsGlenCondos.com

