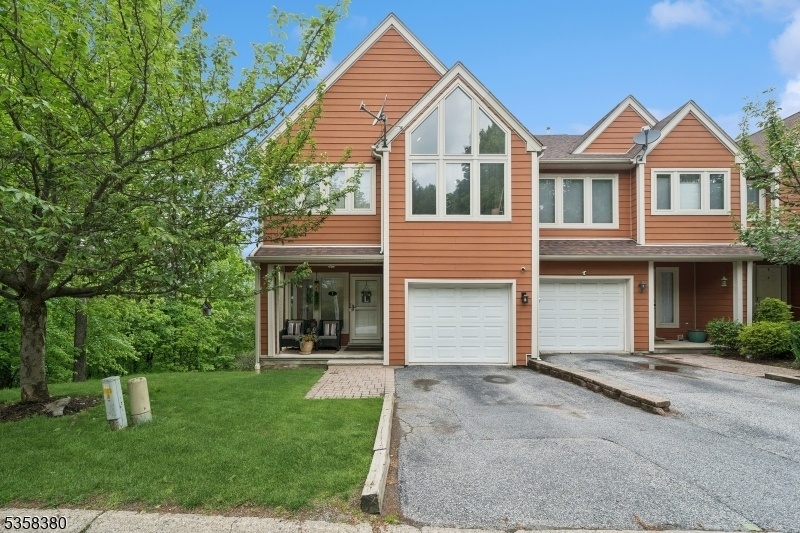1 Wimbledon Dr 1
Vernon Twp, NJ 07462


















































Price: $489,900
GSMLS: 3963552Type: Condo/Townhouse/Co-op
Style: Townhouse-End Unit
Beds: 3
Baths: 2 Full & 1 Half
Garage: 1-Car
Year Built: 2006
Acres: 0.03
Property Tax: $9,951
Description
Welcome To One Of The Finest And Most Stylishly Upgraded Townhomes In Desirable Great Gorge Village! This Exceptional 3-bedroom, 2.5-bathroom Residence Offers Luxury Living, Thoughtful Upgrades, And Breathtaking Westerly Views " All Within Walking Distance Of Top-tier Amenities. Modern Semi-custom Kitchen Recently Renovated With New Laminate Flooring, Ceiling-height Cabinets, Crown Molding, Quartz Countertops, Tiled Backsplash, New Gas Range, And Overhead Microwave. Fully Renovated Ground-level Entertainment Room With Wet Bar, Refrigerator, Undermount Ice Maker, And A 175-bottle Wine Cellar Refrigerator With New Split-system Hvac. Updated Fireplace Surround & Mantle Adds Style And Warmth To The Living Space. All Bathrooms Feature New Toto Fixtures For A Sleek, Upscale Finish. Primary Bedroom Retreat Has New Laminate Flooring On Its Own Level & A Luxurious Ensuite Bathroom Featuring A Jetted Tub, Separate Stall Shower, And A Huge Walk-in Closet With Attic Access. Freshly Painted Interior, A Full-home Refresh From Top To Bottom. Private Deck With Stunning Western Sunset Views. Walking Distance To The Community Pool & Minerals Resort & Spa With Public Gym, Award-winning Day Spa, Golf Course, Public Restaurants, And Bars. This Home Is Ideal As A Primary Residence, Weekend Retreat, Or Investment Property. With High-end Finishes, Spacious Layout, And Unbeatable Access To Resort-style Amenities, This Stands Out As One Of The Very Best In Great Gorge Village.
Rooms Sizes
Kitchen:
13x9 Ground
Dining Room:
14x14 Ground
Living Room:
23x14 Ground
Family Room:
28x23 Basement
Den:
18x16 Second
Bedroom 1:
21x12 Third
Bedroom 2:
17x11 Second
Bedroom 3:
16x11 Second
Bedroom 4:
n/a
Room Levels
Basement:
n/a
Ground:
n/a
Level 1:
n/a
Level 2:
n/a
Level 3:
n/a
Level Other:
n/a
Room Features
Kitchen:
Eat-In Kitchen, Separate Dining Area
Dining Room:
n/a
Master Bedroom:
Walk-In Closet
Bath:
Jetted Tub, Stall Shower
Interior Features
Square Foot:
2,500
Year Renovated:
2024
Basement:
Yes - Finished, Walkout
Full Baths:
2
Half Baths:
1
Appliances:
Carbon Monoxide Detector, Dishwasher, Dryer, Microwave Oven, Range/Oven-Gas, Refrigerator, Washer, Water Softener-Own, Wine Refrigerator
Flooring:
Carpeting, Laminate, Tile, Wood
Fireplaces:
1
Fireplace:
Living Room, Wood Burning
Interior:
BarWet,Blinds,CODetect,CeilHigh,JacuzTyp,SecurSys,SmokeDet,StallShw,WlkInCls,WndwTret
Exterior Features
Garage Space:
1-Car
Garage:
Built-In,InEntrnc
Driveway:
1 Car Width, Blacktop, Driveway-Exclusive
Roof:
Asphalt Shingle
Exterior:
Composition Siding
Swimming Pool:
Yes
Pool:
Association Pool
Utilities
Heating System:
3 Units, Forced Hot Air, Heat Pump
Heating Source:
Electric, Gas-Natural
Cooling:
3 Units, Central Air, Heatpump
Water Heater:
Gas
Water:
Public Water
Sewer:
Public Sewer
Services:
Cable TV Available, Garbage Included
Lot Features
Acres:
0.03
Lot Dimensions:
n/a
Lot Features:
Corner, Skyline View
School Information
Elementary:
CEDAR MTN
Middle:
Lounsberry
High School:
VERNON
Community Information
County:
Sussex
Town:
Vernon Twp.
Neighborhood:
Great Gorge Village
Application Fee:
$4,060
Association Fee:
$451 - Monthly
Fee Includes:
Maintenance-Common Area, Maintenance-Exterior, Snow Removal, Trash Collection
Amenities:
n/a
Pets:
Yes
Financial Considerations
List Price:
$489,900
Tax Amount:
$9,951
Land Assessment:
$180,000
Build. Assessment:
$250,200
Total Assessment:
$430,200
Tax Rate:
2.44
Tax Year:
2024
Ownership Type:
Fee Simple
Listing Information
MLS ID:
3963552
List Date:
05-16-2025
Days On Market:
0
Listing Broker:
REALTY EXECUTIVES MOUNTAIN PROP.
Listing Agent:


















































Request More Information
Shawn and Diane Fox
RE/MAX American Dream
3108 Route 10 West
Denville, NJ 07834
Call: (973) 277-7853
Web: SeasonsGlenCondos.com

