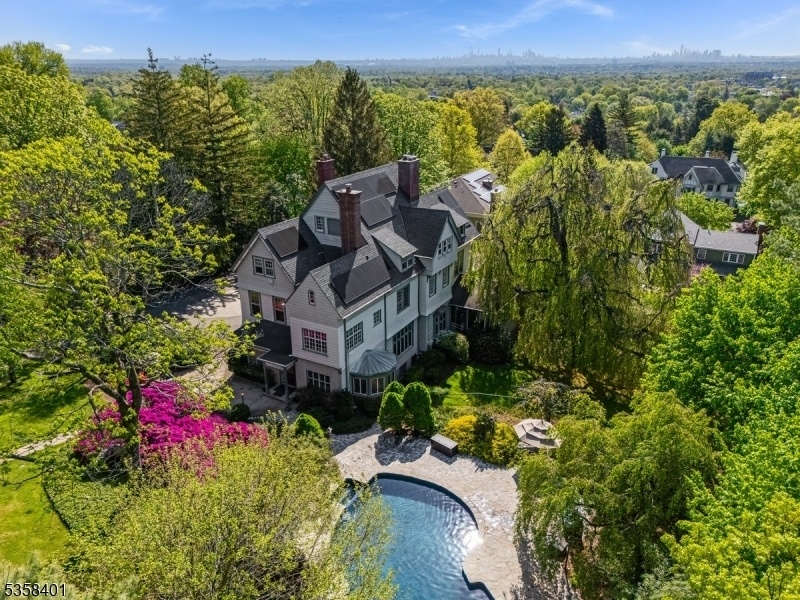29 Highland Ave
Montclair Twp, NJ 07042













































Price: $1,665,000
GSMLS: 3963470Type: Single Family
Style: Victorian
Beds: 7
Baths: 6 Full & 1 Half
Garage: 4-Car
Year Built: 1858
Acres: 1.08
Property Tax: $41,543
Description
Welcome To 29 Highland Avenue - A Shockingly Gorgeous Queen Anne Victorian Estate Set On More Than 1 Lush, Private Acre Landscaped By The Legendary Olmsted Brothers (the Masterminds Behind Central Park). Built In 1858 With What Is Believed To Be Pieces Of A Scottish Castle Once Owned By William Wallace's Descendants, This Iconic Montclair Property Blends Historic Charm With Modern Living. Step Inside To A Grand Foyer With Soaring Ceilings, Stained-glass Windows, And Intricate Woodwork. The Great Room, Formal Dining Room, Solarium, Library, And Eat-in Kitchen Each Feature Custom Finishes And 7 Fireplaces. The Primary Suite Offers A Serene Retreat With A Spa-style Bath, Freestanding Tub, And Sitting Room. The Third Floor Is A Private Haven With 4 Bedrooms, A Full Bath, Laundry, And A Den With Nyc Skyline Views. Luxury Resort-style Amenities Include A Pool, Jacuzzi, Stone Patios, And A Renovated Carriage House With A Kitchen And Bath Above A 4-car Garage Ideal For Guests, An Artist Studio, Or Remote Work. Located On One Of Montclair's Most Desirable Streets, This Estate Is A Rare Opportunity To Own A Legacy Property That Combines Timeless Elegance With Modern Comfort.
Rooms Sizes
Kitchen:
14x15 First
Dining Room:
21x17 First
Living Room:
16x14 First
Family Room:
19x39 First
Den:
n/a
Bedroom 1:
23x17 Second
Bedroom 2:
14x14 Second
Bedroom 3:
16x15 Second
Bedroom 4:
22x16 Second
Room Levels
Basement:
n/a
Ground:
n/a
Level 1:
2 Bedrooms, Dining Room, Family Room, Foyer, Kitchen, Living Room, Sunroom
Level 2:
4 Or More Bedrooms, Bath Main, Bath(s) Other, Laundry Room
Level 3:
3 Bedrooms, Kitchen, Laundry Room, Office
Level Other:
n/a
Room Features
Kitchen:
Center Island, Eat-In Kitchen
Dining Room:
Formal Dining Room
Master Bedroom:
Fireplace, Full Bath, Sitting Room
Bath:
Soaking Tub
Interior Features
Square Foot:
n/a
Year Renovated:
2021
Basement:
Yes - Unfinished
Full Baths:
6
Half Baths:
1
Appliances:
Refrigerator
Flooring:
Wood
Fireplaces:
5
Fireplace:
Dining Room, Foyer/Hall, Living Room
Interior:
n/a
Exterior Features
Garage Space:
4-Car
Garage:
Detached Garage, Oversize Garage
Driveway:
1 Car Width, Circular
Roof:
Asphalt Shingle
Exterior:
Aluminum Siding, Composition Shingle
Swimming Pool:
Yes
Pool:
Gunite, Heated, In-Ground Pool
Utilities
Heating System:
Baseboard - Electric, Forced Hot Air, Multi-Zone, Radiators - Steam
Heating Source:
Gas-Natural
Cooling:
Central Air, Multi-Zone Cooling
Water Heater:
n/a
Water:
Public Water
Sewer:
Public Sewer
Services:
n/a
Lot Features
Acres:
1.08
Lot Dimensions:
207X209 IRR
Lot Features:
Skyline View
School Information
Elementary:
n/a
Middle:
n/a
High School:
MONTCLAIR
Community Information
County:
Essex
Town:
Montclair Twp.
Neighborhood:
n/a
Application Fee:
n/a
Association Fee:
n/a
Fee Includes:
n/a
Amenities:
n/a
Pets:
n/a
Financial Considerations
List Price:
$1,665,000
Tax Amount:
$41,543
Land Assessment:
$554,200
Build. Assessment:
$666,600
Total Assessment:
$1,220,800
Tax Rate:
3.40
Tax Year:
2024
Ownership Type:
Fee Simple
Listing Information
MLS ID:
3963470
List Date:
05-15-2025
Days On Market:
6
Listing Broker:
CITYWEST REAL ESTATE
Listing Agent:













































Request More Information
Shawn and Diane Fox
RE/MAX American Dream
3108 Route 10 West
Denville, NJ 07834
Call: (973) 277-7853
Web: SeasonsGlenCondos.com

