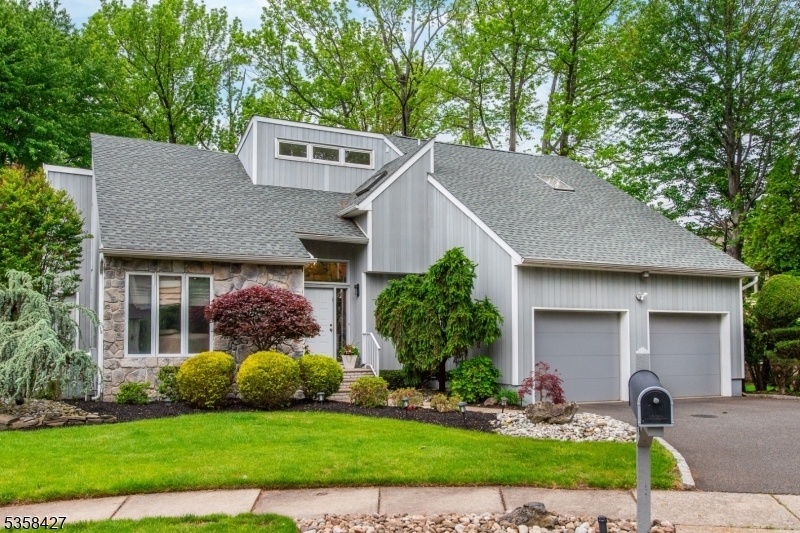13 Clinton Ave
Edison Twp, NJ 08820














































Price: $949,000
GSMLS: 3963442Type: Single Family
Style: Contemporary
Beds: 3
Baths: 3 Full & 1 Half
Garage: 2-Car
Year Built: 1988
Acres: 0.26
Property Tax: $16,766
Description
Welcome To This Beautifully Maintained East-facing Contemporary Home, Perfectly Situated On A Quiet Cul-de-sac In One Of Edison's Most Desirable Neighborhoods, Known For Its Top-rated School System. Built In 1988, This Spacious Residence Offers Approximately 2900 Sqft Of Living Space (not Including The Finished Basement), Featuring 3-4 Bedrooms And 3.5 Bathrooms. Step Inside To A Bright And Open Layout Highlighted By A Wood-burning Fireplace And Generous Living Areas. The Finished Basement Includes A Bedroom, Full Bath, Spacious Recreation Room, And A Cedar Closet, Offering Flexible Space For Guests And A Home Office. Enjoy Outdoor Entertaining On The Oversized 40' X 20' Wood Deck With A Retractable Electric Awning And A Gas Bbq Grill. Major System Updates Provide Peace Of Mind: Newer Roof, Hvac With Humidifier, And 75-gallon Water Heater. Perfectly Located Just Minutes From Metropark Train Station, Excellent Schools, And Shopping. This Home Offers An Ideal Commute To North Jersey And Nyc, Making It A Perfect Choice For Professionals.
Rooms Sizes
Kitchen:
n/a
Dining Room:
n/a
Living Room:
n/a
Family Room:
n/a
Den:
n/a
Bedroom 1:
n/a
Bedroom 2:
n/a
Bedroom 3:
n/a
Bedroom 4:
n/a
Room Levels
Basement:
1 Bedroom, Bath Main, Family Room, Storage Room, Utility Room
Ground:
BathOthr,DiningRm,FamilyRm,Foyer,GarEnter,Kitchen,Laundry,LivingRm
Level 1:
3Bedroom,BathMain,BathOthr,Loft,Storage
Level 2:
n/a
Level 3:
n/a
Level Other:
n/a
Room Features
Kitchen:
Breakfast Bar, Center Island, Separate Dining Area
Dining Room:
Living/Dining Combo
Master Bedroom:
1st Floor, Full Bath, Walk-In Closet
Bath:
Stall Shower
Interior Features
Square Foot:
n/a
Year Renovated:
n/a
Basement:
Yes - Finished, French Drain
Full Baths:
3
Half Baths:
1
Appliances:
Carbon Monoxide Detector, Cooktop - Gas, Dishwasher, Disposal, Dryer, Kitchen Exhaust Fan, Microwave Oven, Refrigerator, Wall Oven(s) - Gas, Washer
Flooring:
Carpeting, Tile, Wood
Fireplaces:
1
Fireplace:
Wood Burning
Interior:
n/a
Exterior Features
Garage Space:
2-Car
Garage:
Attached Garage, Oversize Garage
Driveway:
2 Car Width, Blacktop
Roof:
Asphalt Shingle
Exterior:
See Remarks
Swimming Pool:
No
Pool:
n/a
Utilities
Heating System:
ForcedHA,Humidifr
Heating Source:
Gas-Natural
Cooling:
Central Air
Water Heater:
Gas
Water:
Public Water
Sewer:
Public Sewer
Services:
Cable TV Available
Lot Features
Acres:
0.26
Lot Dimensions:
80X142
Lot Features:
n/a
School Information
Elementary:
MADISON PR
Middle:
MADISON IN
High School:
J.P.STEVEN
Community Information
County:
Middlesex
Town:
Edison Twp.
Neighborhood:
Nanci Villas Sec 02
Application Fee:
n/a
Association Fee:
n/a
Fee Includes:
n/a
Amenities:
n/a
Pets:
n/a
Financial Considerations
List Price:
$949,000
Tax Amount:
$16,766
Land Assessment:
$91,400
Build. Assessment:
$201,100
Total Assessment:
$292,500
Tax Rate:
5.73
Tax Year:
2024
Ownership Type:
Fee Simple
Listing Information
MLS ID:
3963442
List Date:
05-15-2025
Days On Market:
0
Listing Broker:
KELLER WILLIAMS REALTY
Listing Agent:














































Request More Information
Shawn and Diane Fox
RE/MAX American Dream
3108 Route 10 West
Denville, NJ 07834
Call: (973) 277-7853
Web: SeasonsGlenCondos.com

