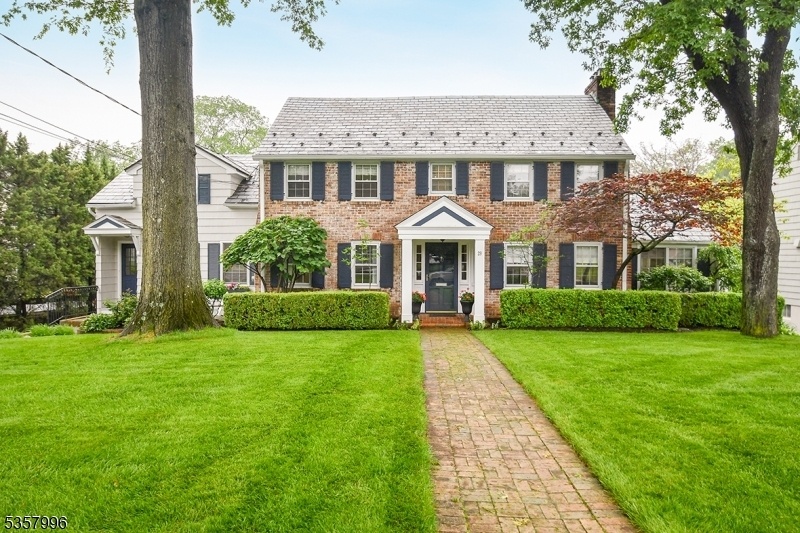29 Beekman Rd
Summit City, NJ 07901






































Price: $2,295,000
GSMLS: 3963425Type: Single Family
Style: Colonial
Beds: 6
Baths: 4 Full & 1 Half
Garage: 2-Car
Year Built: 1935
Acres: 0.85
Property Tax: $25,861
Description
Classic Brick Georgian Colonial On Almost 1 Acre Of Deep Park Like Property. Beautifully Renovated With 5 Bedrooms And 3 Full Baths On The Second Floor. The White Gourmet Kitchens Has An Island And Dining Area, Granite Counters, Viking Stove Plus A Wall Oven. A Charming Wet Bar With Glass Cabinet Is In An Area Convenient To Family Room, Kitchen And Dining Room. The Kitchen Opens To The Expansive Family Room Overlooking A Fabulous Flat Rear Yard, Deck And Terrace. The Fireplace Centers The Elegant Living Room Which Has Glass Doors Leading To An Office Boasting Cathedral Ceilings And Large Windows. A Formal Dining Room And New Powder Room Complete The First Level. The Open Second Floor Landing Welcomes You To 5 Roomy Bedrooms And 3 Full Baths. A Finished Walkout Basement Level Features A Mudroom, A Rec Room, Large Laundry Room And Storage. There Is Also A Delightful Sixth Ensuite Bedroom. Located In A Wonderful Neighborhood Close To Town And Transportation. Sidewalks On Both Sides Of The Street. Easy To Show.
Rooms Sizes
Kitchen:
18x19 First
Dining Room:
13x14 First
Living Room:
23x13 First
Family Room:
21x24 First
Den:
10x13 First
Bedroom 1:
13x16 Second
Bedroom 2:
13x12 Second
Bedroom 3:
13x12 Second
Bedroom 4:
14x19 Second
Room Levels
Basement:
n/a
Ground:
1Bedroom,BathMain,GarEnter,Laundry,MudRoom,RecRoom
Level 1:
Dining Room, Entrance Vestibule, Family Room, Living Room, Office
Level 2:
n/a
Level 3:
n/a
Level Other:
n/a
Room Features
Kitchen:
Center Island, Eat-In Kitchen, Separate Dining Area
Dining Room:
n/a
Master Bedroom:
n/a
Bath:
n/a
Interior Features
Square Foot:
n/a
Year Renovated:
n/a
Basement:
Yes - Finished, Full, Walkout
Full Baths:
4
Half Baths:
1
Appliances:
Carbon Monoxide Detector, Dishwasher, Disposal, Dryer, Microwave Oven, Range/Oven-Gas, Refrigerator, Wall Oven(s) - Electric, Washer
Flooring:
Wood
Fireplaces:
1
Fireplace:
Living Room, Wood Burning
Interior:
n/a
Exterior Features
Garage Space:
2-Car
Garage:
Built-In,GarUnder,InEntrnc,OnStreet
Driveway:
1 Car Width, Additional Parking, Blacktop
Roof:
Slate
Exterior:
Brick,CedarSid
Swimming Pool:
No
Pool:
n/a
Utilities
Heating System:
2 Units, Baseboard - Hotwater, Radiators - Hot Water, Radiators - Steam
Heating Source:
Gas-Natural
Cooling:
2 Units, Ceiling Fan, Central Air
Water Heater:
Gas
Water:
Public Water
Sewer:
Public Sewer
Services:
Cable TV Available, Garbage Included
Lot Features
Acres:
0.85
Lot Dimensions:
83X445
Lot Features:
Level Lot
School Information
Elementary:
Lincoln-Hu
Middle:
Summit MS
High School:
Summit HS
Community Information
County:
Union
Town:
Summit City
Neighborhood:
n/a
Application Fee:
n/a
Association Fee:
n/a
Fee Includes:
n/a
Amenities:
n/a
Pets:
Yes
Financial Considerations
List Price:
$2,295,000
Tax Amount:
$25,861
Land Assessment:
$257,500
Build. Assessment:
$336,200
Total Assessment:
$593,700
Tax Rate:
4.36
Tax Year:
2024
Ownership Type:
Fee Simple
Listing Information
MLS ID:
3963425
List Date:
05-15-2025
Days On Market:
3
Listing Broker:
LOIS SCHNEIDER REALTOR
Listing Agent:
Susan Lemkau






































Request More Information
Shawn and Diane Fox
RE/MAX American Dream
3108 Route 10 West
Denville, NJ 07834
Call: (973) 277-7853
Web: SeasonsGlenCondos.com

