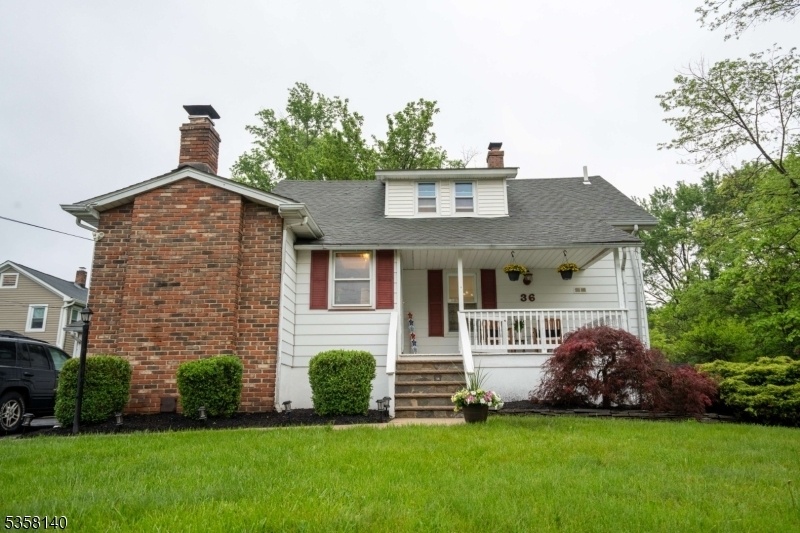36 Woodlawn Ave
Bridgewater Twp, NJ 08807
















































Price: $485,000
GSMLS: 3963349Type: Single Family
Style: Cape Cod
Beds: 3
Baths: 2 Full
Garage: 1-Car
Year Built: Unknown
Acres: 0.94
Property Tax: $7,482
Description
Nestled In The Heart Of Bridgewater Township, This Charming Cape Cod-style Home Blends Classic Architecture With Comfortable Living. The Home Offers Timeless Curb Appeal With A Traditional Pitched Roof, Dormer Windows, And A Welcoming Front Porch Perfect For Morning Coffee Or Evening Relaxation.upon Entering The First Level, You're Welcomed Into A Cozy Living Room Featuring A Wood-burning Fireplace Ideal For Relaxing Evenings. The Adjacent Dining Room Provides An Inviting Space For Both Casual Meals And Formal Gatherings. The Well-appointed Kitchen Offers Ample Cabinet Space And Easy Access To The Dining Area, Creating A Functional And Welcoming Flow. Completing The First Floor Is A Spacious Bedroom And A Full Bathroom, Ideal For Guests Or Convenient Single-level Living.upstairs, The Second Level Features Two Additional Bedrooms With Charming Rooflines And Plenty Of Natural Light. A Second Full Bathroom Serves The Upper Level, Providing Functionality And Privacy. There's Also A Versatile Attic Space That Can Be Used For Storage, A Playroom, Or Potential Expansion.step Outside To Discover A Beautifully Landscaped Backyard Oasis. The Serene, Flat .94 Acre Lot Offers An Unbeatable Setting To Enjoy The Beauty Of Nature Right Outside Your Door, Complete With A Koi Pond And Patio For Entertainment. Whether You're Hosting Gatherings, Enjoying Peaceful Moments, Or Gardening, This Backyard Is A True Retreat. A True Gem In A Sought-after Township, Ready For Its Next Chapter.
Rooms Sizes
Kitchen:
12x9 First
Dining Room:
8x10 First
Living Room:
22x13 First
Family Room:
n/a
Den:
n/a
Bedroom 1:
16x10 First
Bedroom 2:
10x10 Second
Bedroom 3:
21x9 Second
Bedroom 4:
First
Room Levels
Basement:
Laundry Room, Utility Room
Ground:
n/a
Level 1:
1Bedroom,BathMain,DiningRm,Foyer,Kitchen,Walkout
Level 2:
2 Bedrooms, Attic, Bath Main, Bath(s) Other
Level 3:
n/a
Level Other:
n/a
Room Features
Kitchen:
Not Eat-In Kitchen, Pantry, Separate Dining Area
Dining Room:
Formal Dining Room
Master Bedroom:
Full Bath
Bath:
Stall Shower
Interior Features
Square Foot:
n/a
Year Renovated:
n/a
Basement:
Yes - Full, Unfinished
Full Baths:
2
Half Baths:
0
Appliances:
Carbon Monoxide Detector, Dishwasher, Dryer, Range/Oven-Gas, Refrigerator, Sump Pump, Washer
Flooring:
Carpeting, Laminate, Tile, Wood
Fireplaces:
1
Fireplace:
Living Room, Wood Burning
Interior:
n/a
Exterior Features
Garage Space:
1-Car
Garage:
Built-In Garage, Garage Parking, On Site
Driveway:
2 Car Width, Additional Parking, Blacktop, Off-Street Parking
Roof:
Composition Shingle
Exterior:
Aluminum Siding, Brick, Wood
Swimming Pool:
No
Pool:
n/a
Utilities
Heating System:
1 Unit, Forced Hot Air
Heating Source:
Gas-Natural
Cooling:
1 Unit, Central Air
Water Heater:
Gas
Water:
Well
Sewer:
Public Sewer
Services:
Cable TV, Fiber Optic Available, Garbage Extra Charge
Lot Features
Acres:
0.94
Lot Dimensions:
104X392
Lot Features:
Backs to Park Land, Level Lot, Open Lot, Wooded Lot
School Information
Elementary:
n/a
Middle:
n/a
High School:
n/a
Community Information
County:
Somerset
Town:
Bridgewater Twp.
Neighborhood:
n/a
Application Fee:
n/a
Association Fee:
n/a
Fee Includes:
n/a
Amenities:
n/a
Pets:
n/a
Financial Considerations
List Price:
$485,000
Tax Amount:
$7,482
Land Assessment:
$263,000
Build. Assessment:
$130,900
Total Assessment:
$393,900
Tax Rate:
1.92
Tax Year:
2024
Ownership Type:
Fee Simple
Listing Information
MLS ID:
3963349
List Date:
05-15-2025
Days On Market:
0
Listing Broker:
RE/MAX FIRST REALTY II
Listing Agent:
















































Request More Information
Shawn and Diane Fox
RE/MAX American Dream
3108 Route 10 West
Denville, NJ 07834
Call: (973) 277-7853
Web: SeasonsGlenCondos.com

