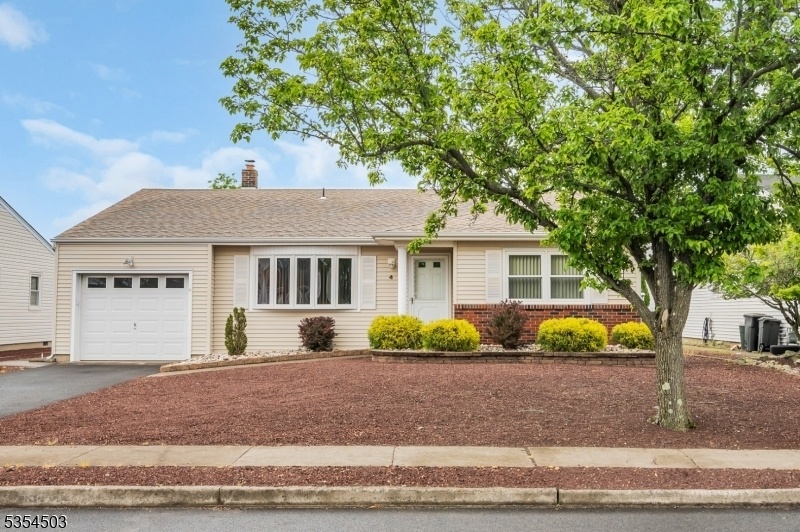4 Norway Rd
Berkeley Twp, NJ 08757
























Price: $357,500
GSMLS: 3963262Type: Single Family
Style: Ranch
Beds: 2
Baths: 2 Full
Garage: 1-Car
Year Built: 1987
Acres: 0.14
Property Tax: $3,240
Description
Look No Further! Welcome To This Bright And Meticulously Maintained Home, Ideally Located Just Around The Corner From The Clubhouse And Pool In The Desirable Silver Ridge North Community. Step Inside To Fresh Paint Throughout, Brand-new Carpeting And A Range Of Updates That Make This Home Truly Move-in Ready. You'll Love The Custom Eat-in Kitchen Featuring Quartz Countertops And Newer Appliances. The Roof, Windows, And Hot Water Heater Have Allbeen Updated, Providing Peace Of Mind And Comfort. Enjoy Meals In The Dining Room With Engineered Wood Flooring. The Spacious Primary Bedroom Offers Three Large Closets And An Updated En-suite Bath With A Stall Shower. A Second Bedroom And A Full Main Bath With A Tub/shower Provide Comfortable Accommodations For Guests. Convenience Continues In The Laundry Room, Which Features Ample Cabinet Space, A Utility Sink, And Direct Access To The Garage. Need Extra Space? A Versatile Den Can Serve As A Home Office Or Third Bedroom, While The Sun-filled Florida Room (3-season Room) Opens Directly To A Patio And Private Yard Overlooking A Serene Pond, Perfect For Relaxing Or Entertaining. The Silver Ridge North Community Offers Many Onsite Amenities Including A Clubhouse, Pool, Shuffleboard, And A Full Calendar Of Organized Activities. Plus, Enjoy Low Maintenance Fees And Taxes-an Incredible Value! This Is A Must-see Home, Schedule Your Tour Today!
Rooms Sizes
Kitchen:
First
Dining Room:
First
Living Room:
First
Family Room:
n/a
Den:
First
Bedroom 1:
First
Bedroom 2:
First
Bedroom 3:
n/a
Bedroom 4:
n/a
Room Levels
Basement:
n/a
Ground:
n/a
Level 1:
2Bedroom,BathMain,BathOthr,Den,DiningRm,Florida,InsdEntr,Kitchen,Laundry,LivingRm,OutEntrn
Level 2:
Attic
Level 3:
n/a
Level Other:
n/a
Room Features
Kitchen:
Eat-In Kitchen
Dining Room:
n/a
Master Bedroom:
1st Floor, Full Bath
Bath:
Stall Shower
Interior Features
Square Foot:
1,404
Year Renovated:
n/a
Basement:
No
Full Baths:
2
Half Baths:
0
Appliances:
Carbon Monoxide Detector, Dishwasher, Dryer, Range/Oven-Gas, Refrigerator, Washer
Flooring:
Carpeting, Tile, Vinyl-Linoleum, Wood
Fireplaces:
No
Fireplace:
n/a
Interior:
Blinds,StallShw,TubShowr
Exterior Features
Garage Space:
1-Car
Garage:
Attached,DoorOpnr,InEntrnc
Driveway:
Blacktop, Driveway-Exclusive, Off-Street Parking, On-Street Parking
Roof:
Asphalt Shingle
Exterior:
Clapboard
Swimming Pool:
Yes
Pool:
Association Pool
Utilities
Heating System:
Baseboard - Hotwater
Heating Source:
Gas-Natural
Cooling:
Central Air
Water Heater:
Gas
Water:
Public Water
Sewer:
Public Sewer
Services:
Cable TV Available, Garbage Included
Lot Features
Acres:
0.14
Lot Dimensions:
60X100
Lot Features:
Lake/Water View, Level Lot
School Information
Elementary:
n/a
Middle:
n/a
High School:
n/a
Community Information
County:
Ocean
Town:
Berkeley Twp.
Neighborhood:
Silver Ridge N
Application Fee:
n/a
Association Fee:
$213 - Annually
Fee Includes:
Maintenance-Common Area
Amenities:
Club House, Pool-Outdoor
Pets:
Yes
Financial Considerations
List Price:
$357,500
Tax Amount:
$3,240
Land Assessment:
$37,500
Build. Assessment:
$96,900
Total Assessment:
$134,400
Tax Rate:
2.41
Tax Year:
2024
Ownership Type:
Fee Simple
Listing Information
MLS ID:
3963262
List Date:
05-15-2025
Days On Market:
53
Listing Broker:
C-21 CREST REAL ESTATE, INC.
Listing Agent:
























Request More Information
Shawn and Diane Fox
RE/MAX American Dream
3108 Route 10 West
Denville, NJ 07834
Call: (973) 277-7853
Web: SeasonsGlenCondos.com

