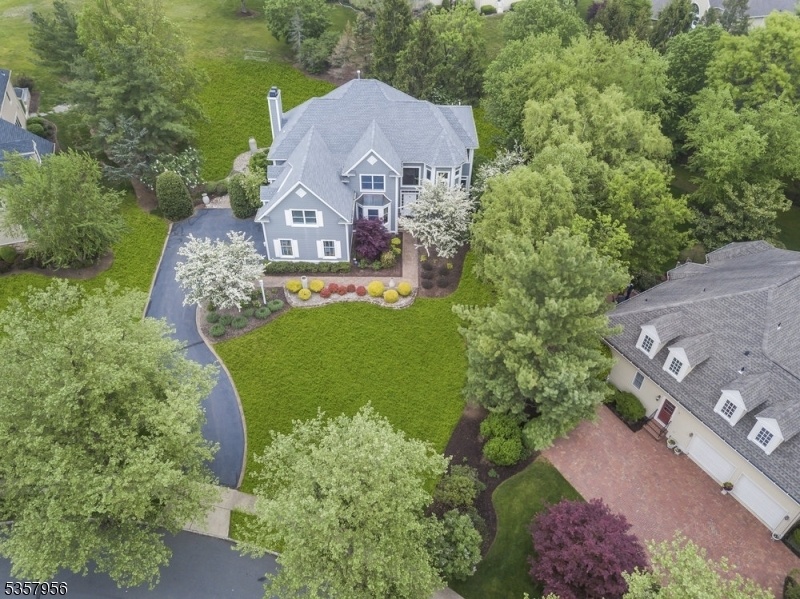3 Augusta Ct
Montgomery Twp, NJ 08558

















































Price: $1,775,000
GSMLS: 3963077Type: Single Family
Style: Colonial
Beds: 5
Baths: 4 Full & 1 Half
Garage: 2-Car
Year Built: 1998
Acres: 0.49
Property Tax: $21,767
Description
Welcome To This Cherry Valley Stunner With A View Of The Fifth Fairway. This Property Bosts Over $200,000 In Recent Upgrades. The Two-story Foyer Is Surrounded By A Library/office, Coffered Living Area, And Dining Room/bar Area With Atrium Doors. The Custom Gourmet Kitchen Includes Greenfield Kitchens Cabinetry, An Expanded Island, High-end Quartzite Countertops, Premium Ruvati Sinks, And High End Luxury Appliances.interior Upgrades Include New Flooring, A Full Repaint, And Upgraded Bathrooms. Smart Features Include Energy-efficient Leds, Smart Outlets, And A Full Ethernet Network. The Heating And Cooling System Was Updated, And The Roof Was Replaced In 2020.exterior Tech Upgrades Include An Advanced Security System, New Garage Door Opener, 220v Ev Charger Outlet, And New Man-door. The Stone Patio Offers Golf Course Views, And The Hot Tub Was Upgraded. Landscaping Was Redesigned With A New Irrigation System. The Owner's Suite Has Golf Course Views, A Modern Bathroom, Sitting Area, Two Walk-in Closets, And A Bonus Room. The Upper Level Includes A Jack-and-jill Bathroom, Princess Suite With Private Bathroom, And Each Bedroom Links To A Full Bathroom. The Finished Basement Features A Recreation Room, Game Room, In-law Suite With Bedroom, Full Bath, Walk-in Shower, Cedar Walk-in Closets, And Private Entrance. Cherry Valley Offers Various Club Memberships And Is Located In The Award-winning Montgomery Schools District, Minutes From Downtown Princeton, Nj.
Rooms Sizes
Kitchen:
First
Dining Room:
First
Living Room:
First
Family Room:
First
Den:
n/a
Bedroom 1:
Second
Bedroom 2:
Second
Bedroom 3:
Second
Bedroom 4:
Second
Room Levels
Basement:
1Bedroom,BathMain,GameRoom,Laundry,RecRoom,Storage
Ground:
n/a
Level 1:
Breakfast Room, Dining Room, Family Room, Foyer, Kitchen, Living Room, Office, Pantry, Powder Room
Level 2:
4+Bedrms,BathMain,BathOthr,Library,SeeRem
Level 3:
n/a
Level Other:
Additional Bathroom
Room Features
Kitchen:
See Remarks
Dining Room:
n/a
Master Bedroom:
Dressing Room, Full Bath, Sitting Room, Walk-In Closet
Bath:
Soaking Tub, Stall Shower
Interior Features
Square Foot:
3,927
Year Renovated:
n/a
Basement:
Yes - Finished, Walkout
Full Baths:
4
Half Baths:
1
Appliances:
Central Vacuum, Cooktop - Gas, Dishwasher, Dryer, Jennaire Type, Microwave Oven, Range/Oven-Gas, Refrigerator, Self Cleaning Oven, Wall Oven(s) - Gas, Washer
Flooring:
Wood
Fireplaces:
1
Fireplace:
Wood Burning
Interior:
Blinds,CedrClst,CeilHigh,HotTub,JacuzTyp,SoakTub,StallShw,StallTub,TubOnly,TubShowr,WlkInCls
Exterior Features
Garage Space:
2-Car
Garage:
Attached,InEntrnc
Driveway:
Blacktop, On-Street Parking, See Remarks
Roof:
Asphalt Shingle
Exterior:
Composition Siding
Swimming Pool:
n/a
Pool:
Association Pool
Utilities
Heating System:
Forced Hot Air
Heating Source:
Gas-Natural
Cooling:
Central Air
Water Heater:
n/a
Water:
Public Water
Sewer:
Public Sewer
Services:
Cable TV
Lot Features
Acres:
0.49
Lot Dimensions:
n/a
Lot Features:
Backs to Golf Course
School Information
Elementary:
MONTGOMERY
Middle:
MONTGOMERY
High School:
MONTGOMERY
Community Information
County:
Somerset
Town:
Montgomery Twp.
Neighborhood:
Cherry Valley CC
Application Fee:
n/a
Association Fee:
$520 - Quarterly
Fee Includes:
n/a
Amenities:
Club House, Jogging/Biking Path, Playground, Pool-Outdoor, Tennis Courts
Pets:
Yes
Financial Considerations
List Price:
$1,775,000
Tax Amount:
$21,767
Land Assessment:
$278,300
Build. Assessment:
$356,700
Total Assessment:
$635,000
Tax Rate:
3.38
Tax Year:
2024
Ownership Type:
Fee Simple
Listing Information
MLS ID:
3963077
List Date:
05-14-2025
Days On Market:
0
Listing Broker:
COLDWELL BANKER REALTY
Listing Agent:

















































Request More Information
Shawn and Diane Fox
RE/MAX American Dream
3108 Route 10 West
Denville, NJ 07834
Call: (973) 277-7853
Web: SeasonsGlenCondos.com

