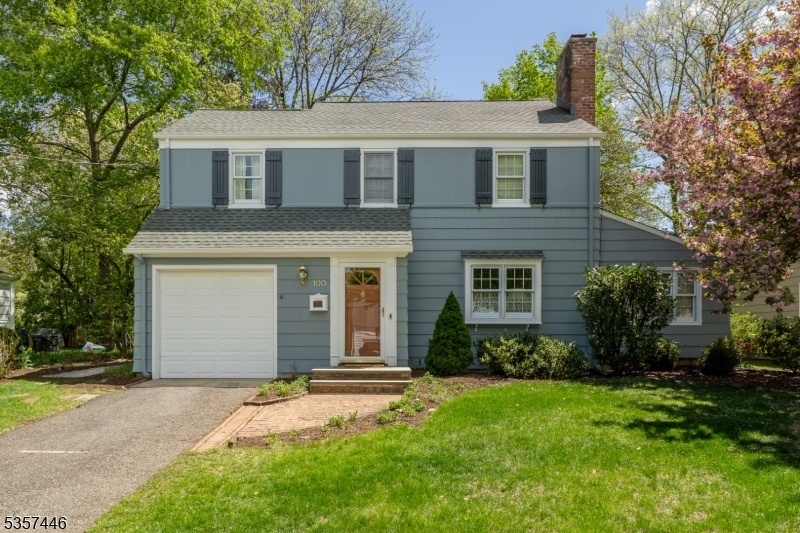100 Van Doren Ave
Chatham Boro, NJ 07928




































Price: $999,000
GSMLS: 3962888Type: Single Family
Style: Colonial
Beds: 3
Baths: 2 Full
Garage: 1-Car
Year Built: 1941
Acres: 0.18
Property Tax: $14,734
Description
Welcome Home To This Charming 3br Colonial In The Heart Of The Manor Section Of Chatham! This Home Offers Lush, Mature Landscaping W/ Vibrant Colors For All Seasons (check The Media Section, There Is Actually A List Of Species, Bloom Colors And Dates!!). The Heart Of The Home Is Always The Kitchen And 100 Van Doren Is No Different. You Will Be Captivated By The Cathedral Ceiling, Custom Window Seat And Natural Light From Three Sides Highlighted By The Three Large "floor To Ceiling" Windows/doors And Custom Rounded Window Above. As You Enter The Front Foyer You Will Be Greeted By The Gracious Living Room With Wood Burning Fireplace. Off The Lr Is A Charming Sunroom Accented With Slate Floors, Large Windows And Exposed Brick. The First Floor Also Has A Formal Dining Room, Full Bath, Office, And Inside Garage Entrance. Upstairs You Will Be Surprised By The Room Sizes Of Three Spacious Bedrooms All With Gleaming Hardwood Floors. The Full Bath Is Nicely Updated With Custom Wood Cabinets. This High And Dry Chatham Basement Has A Laundry, Utility Room And A Large Ready To Be Finished Recreation Room ! Outside Enjoy The Patio And Your Yard As An Entertainment Extension Of Your Large Kitchen. Three Magical Words In Real Estate Are Location, Location, Location! Your Home Is 0.65m To Chatham Train Station And Downtown Restaurants, Pastry Shops, Small Businesses, 0.25m To Milton Ave Elementary, 0.4m To Chatham Middle School. Don't Miss The July 4th Parade On Main St! Welcome Home!
Rooms Sizes
Kitchen:
17x17 First
Dining Room:
12x11 First
Living Room:
19x12 First
Family Room:
n/a
Den:
First
Bedroom 1:
21x12 Second
Bedroom 2:
12x11 Second
Bedroom 3:
15x10 Second
Bedroom 4:
n/a
Room Levels
Basement:
Laundry,RecRoom,SeeRem,Storage,Utility,Workshop
Ground:
n/a
Level 1:
BathOthr,Breakfst,DiningRm,Vestibul,InsdEntr,Kitchen,LivingRm,Office,OutEntrn,Sunroom
Level 2:
3 Bedrooms, Bath Main
Level 3:
n/a
Level Other:
n/a
Room Features
Kitchen:
Center Island, Eat-In Kitchen
Dining Room:
Formal Dining Room
Master Bedroom:
n/a
Bath:
n/a
Interior Features
Square Foot:
n/a
Year Renovated:
n/a
Basement:
Yes - Finished-Partially
Full Baths:
2
Half Baths:
0
Appliances:
Carbon Monoxide Detector, Cooktop - Induction, Dishwasher, Dryer, Microwave Oven, Range/Oven-Electric, Refrigerator, Washer
Flooring:
See Remarks, Tile, Wood
Fireplaces:
1
Fireplace:
Living Room, Wood Burning
Interior:
Blinds, Carbon Monoxide Detector, Cathedral Ceiling, Drapes, Smoke Detector
Exterior Features
Garage Space:
1-Car
Garage:
Attached,InEntrnc
Driveway:
1 Car Width, Blacktop
Roof:
Asphalt Shingle
Exterior:
Wood Shingle
Swimming Pool:
n/a
Pool:
n/a
Utilities
Heating System:
1 Unit, Forced Hot Air
Heating Source:
Gas-Natural
Cooling:
1 Unit, Central Air
Water Heater:
n/a
Water:
Public Water
Sewer:
Public Sewer
Services:
Cable TV Available, Fiber Optic Available, Garbage Extra Charge
Lot Features
Acres:
0.18
Lot Dimensions:
67X115
Lot Features:
Level Lot
School Information
Elementary:
n/a
Middle:
Chatham Middle School (6-8)
High School:
Chatham High School (9-12)
Community Information
County:
Morris
Town:
Chatham Boro
Neighborhood:
Manor Section
Application Fee:
n/a
Association Fee:
n/a
Fee Includes:
n/a
Amenities:
n/a
Pets:
n/a
Financial Considerations
List Price:
$999,000
Tax Amount:
$14,734
Land Assessment:
$640,600
Build. Assessment:
$269,500
Total Assessment:
$910,100
Tax Rate:
1.62
Tax Year:
2024
Ownership Type:
Fee Simple
Listing Information
MLS ID:
3962888
List Date:
05-14-2025
Days On Market:
0
Listing Broker:
WEICHERT REALTORS
Listing Agent:




































Request More Information
Shawn and Diane Fox
RE/MAX American Dream
3108 Route 10 West
Denville, NJ 07834
Call: (973) 277-7853
Web: SeasonsGlenCondos.com




