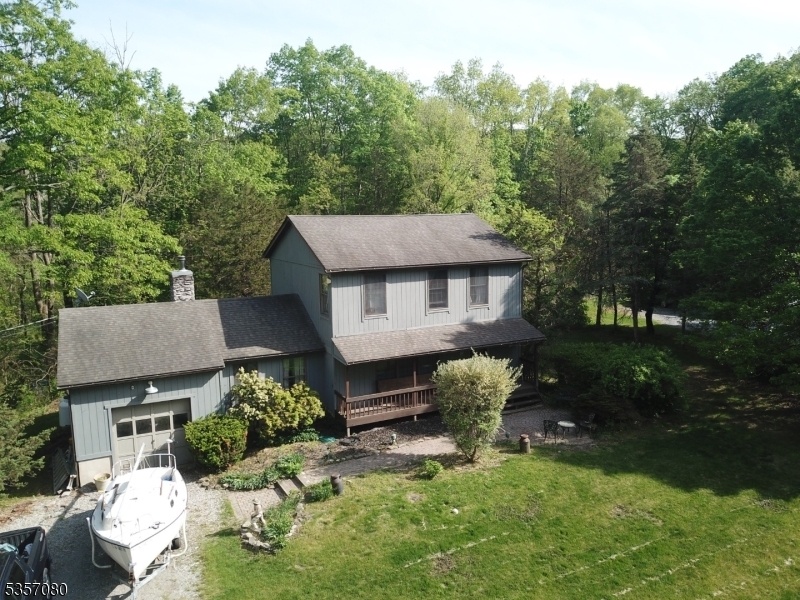905 Homestead Dr
Stillwater Twp, NJ 07860






































Price: $439,713
GSMLS: 3962846Type: Single Family
Style: Colonial
Beds: 3
Baths: 2 Full & 1 Half
Garage: 1-Car
Year Built: 1987
Acres: 1.13
Property Tax: $9,411
Description
Set On An Open, Tree-lined Acre In The Charming Paulinskill Lake Community, This 3-bedroom, 2.5-bathroom Home Blends Cabin-chic Style With Comfort, Charm, And Endless Potential! With The Paulinskill River Winding Through Your Own Backyard, And Access To Both Indoor Comforts And Outdoor Serenity, This Property Is A Rare Find In A Naturally Beautiful Setting.inside, You'll Find Hardwood Floors, A Floor-to-ceiling Fireplace, And A Screened-in Porch That Extends The Living Space And Connects You To The Natural Landscape. The Partially Finished Basement Adds Additional Square Footage With So Much Versatility. With Its Layout And Enduring Charm, This Home Provides A Strong Foundation With Plenty Of Potential For Thoughtful Updates And Modern Touches To Make It Home! Enjoy The Outdoors From The Front Sitting Area, Ideal For Morning Coffee, Or Unwind On The Back Deck, Where You Can Entertain Or Simply Take In The Peaceful Surroundings. Whether You're Dreaming Of Peaceful Mornings By The River, Weekends Filled With Lake And Trail Adventures, Or Simply A Place That Feels Like Home, This Property Offers A Blend Of Natural Beauty, Small-community Charm, And Everyday Comfort. Come Experience The Lifestyle! Schedule Your Private Tour Today!!!
Rooms Sizes
Kitchen:
7x16 First
Dining Room:
13x9 First
Living Room:
23x13 First
Family Room:
13x23 First
Den:
n/a
Bedroom 1:
16x11 Second
Bedroom 2:
13x9 Second
Bedroom 3:
11x13 Second
Bedroom 4:
n/a
Room Levels
Basement:
Rec Room, Utility Room
Ground:
n/a
Level 1:
DiningRm,FamilyRm,GarEnter,Porch,Screened
Level 2:
3 Bedrooms, Bath Main, Bath(s) Other
Level 3:
Attic
Level Other:
n/a
Room Features
Kitchen:
Galley Type, Separate Dining Area
Dining Room:
Formal Dining Room
Master Bedroom:
Full Bath
Bath:
Tub Shower
Interior Features
Square Foot:
n/a
Year Renovated:
n/a
Basement:
Yes - Finished-Partially, Full
Full Baths:
2
Half Baths:
1
Appliances:
Carbon Monoxide Detector, Dishwasher, Dryer, Range/Oven-Gas, Refrigerator, Washer, Water Softener-Own
Flooring:
Laminate, Tile, Vinyl-Linoleum, Wood
Fireplaces:
1
Fireplace:
Family Room, Wood Burning
Interior:
CODetect,CeilCath,FireExtg,CeilHigh,SmokeDet,TubShowr
Exterior Features
Garage Space:
1-Car
Garage:
Attached Garage
Driveway:
1 Car Width, Crushed Stone
Roof:
Asphalt Shingle
Exterior:
Wood
Swimming Pool:
No
Pool:
n/a
Utilities
Heating System:
1 Unit, Baseboard - Hotwater
Heating Source:
GasPropL
Cooling:
Ceiling Fan
Water Heater:
Electric
Water:
Association
Sewer:
Septic
Services:
Cable TV Available, Fiber Optic Available, Garbage Extra Charge
Lot Features
Acres:
1.13
Lot Dimensions:
n/a
Lot Features:
Open Lot, Waterfront, Wooded Lot
School Information
Elementary:
STILLWATER
Middle:
KITTATINNY
High School:
KITTATINNY
Community Information
County:
Sussex
Town:
Stillwater Twp.
Neighborhood:
Paulinskill Lake
Application Fee:
n/a
Association Fee:
$660 - Annually
Fee Includes:
Maintenance-Common Area, See Remarks
Amenities:
BtGasAlw,LakePriv,MulSport,Playgrnd,Tennis
Pets:
Yes
Financial Considerations
List Price:
$439,713
Tax Amount:
$9,411
Land Assessment:
$85,800
Build. Assessment:
$173,600
Total Assessment:
$259,400
Tax Rate:
3.63
Tax Year:
2024
Ownership Type:
Fee Simple
Listing Information
MLS ID:
3962846
List Date:
05-14-2025
Days On Market:
0
Listing Broker:
KISTLE REALTY, LLC.
Listing Agent:






































Request More Information
Shawn and Diane Fox
RE/MAX American Dream
3108 Route 10 West
Denville, NJ 07834
Call: (973) 277-7853
Web: SeasonsGlenCondos.com

