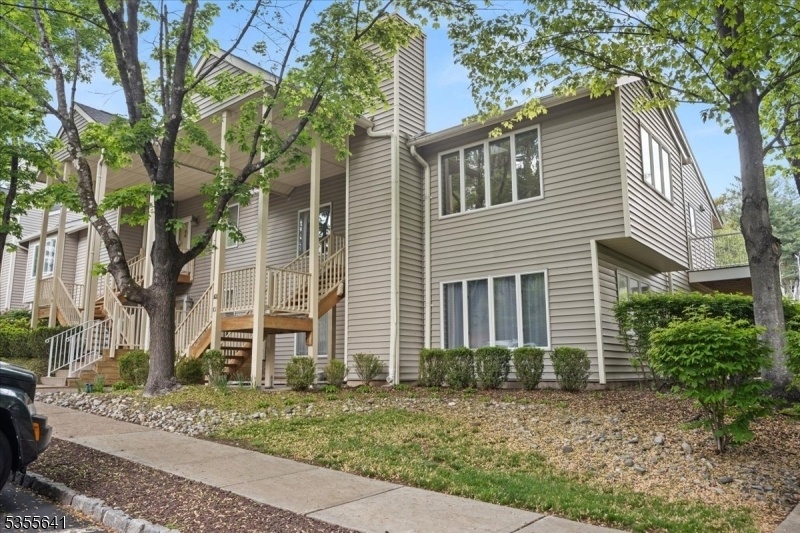102 Westchester Terrace
Clinton Twp, NJ 08801
























Price: $340,000
GSMLS: 3962833Type: Single Family
Style: Townhouse-End Unit
Beds: 2
Baths: 2 Full
Garage: No
Year Built: 1988
Acres: 0.00
Property Tax: $6,218
Description
Home Isn't A Place, It's A Feeling. It Is Warmth, It Is Love, It Is Your Happy Place. And This Lovely Home Is Exactly That! Located In The Sought After Round Top At Beaver Brook Neighborhood, This Sought-after Upper-level End-unit Home Is Conveniently Located To Everything You Could Hope For. The Charming And Historic Town Of Clinton Along With Its Vibrant Restaurants And Shops Are Just Moments Away. Nature Abounds With A Plethora Of Parks, Trails, And Two Incredibly Beautiful Reservoirs To Explore. A Feeling Of Serenity And Yet Still Just A Hop Away From Main Commuting Routes 31, 78, And 22. An Invigoratingly Open Floor Plan Atop Glistening Hardwood Floors Carries You From The Living Room With Vaulted Sky-lit Ceilings And Oversized Windows Through The Dining Room And Onward Into The Light And Bright Kitchen Complete With Sliding Doors Onto The Private And Expansive Wrap-around Balcony Overlooking Peaceful Woods. The Luxurious Primary Suite Includes A Serene And Calming Bedroom With Vaulted Ceiling, Dual Closets, And A Large Primary Bath With Jetted Tub And Stall Shower. A Second Large Bedroom Is Accompanied By A Beautifully Renovated Full Bath. This Home Sits In A Premium Location, At The End Of The Neighborhood And Backing To Expansive Woods, Offering Both Peace And Quiet And Plentiful Parking. A Truly Amazing Place To Call Home For Years To Come!
Rooms Sizes
Kitchen:
13x11 Second
Dining Room:
11x10 Second
Living Room:
21x15 Second
Family Room:
n/a
Den:
n/a
Bedroom 1:
19x13 Second
Bedroom 2:
13x11 Second
Bedroom 3:
n/a
Bedroom 4:
n/a
Room Levels
Basement:
n/a
Ground:
n/a
Level 1:
n/a
Level 2:
2 Bedrooms, Bath Main, Bath(s) Other, Dining Room, Kitchen, Laundry Room, Living Room, Pantry, Porch
Level 3:
n/a
Level Other:
n/a
Room Features
Kitchen:
Breakfast Bar, Eat-In Kitchen
Dining Room:
Formal Dining Room
Master Bedroom:
Full Bath
Bath:
Jetted Tub, Stall Shower
Interior Features
Square Foot:
1,398
Year Renovated:
n/a
Basement:
No
Full Baths:
2
Half Baths:
0
Appliances:
Carbon Monoxide Detector, Dishwasher, Dryer, Microwave Oven, Range/Oven-Electric, Refrigerator, Washer
Flooring:
Tile, Wood
Fireplaces:
No
Fireplace:
n/a
Interior:
CODetect,CeilHigh,JacuzTyp,Shades,Skylight,SmokeDet
Exterior Features
Garage Space:
No
Garage:
n/a
Driveway:
Blacktop, Parking Lot-Shared
Roof:
Asphalt Shingle
Exterior:
Vinyl Siding
Swimming Pool:
n/a
Pool:
n/a
Utilities
Heating System:
Forced Hot Air
Heating Source:
Gas-Natural
Cooling:
Central Air
Water Heater:
Electric
Water:
Public Water
Sewer:
Public Sewer
Services:
n/a
Lot Features
Acres:
0.00
Lot Dimensions:
n/a
Lot Features:
n/a
School Information
Elementary:
n/a
Middle:
n/a
High School:
N.HUNTERDN
Community Information
County:
Hunterdon
Town:
Clinton Twp.
Neighborhood:
Round Top at Beaver
Application Fee:
n/a
Association Fee:
$300 - Monthly
Fee Includes:
Maintenance-Common Area, Maintenance-Exterior, Snow Removal, Trash Collection
Amenities:
Tennis Courts
Pets:
Cats OK, Number Limit
Financial Considerations
List Price:
$340,000
Tax Amount:
$6,218
Land Assessment:
$50,000
Build. Assessment:
$158,600
Total Assessment:
$208,600
Tax Rate:
2.98
Tax Year:
2024
Ownership Type:
Fee Simple
Listing Information
MLS ID:
3962833
List Date:
05-14-2025
Days On Market:
0
Listing Broker:
COLDWELL BANKER REALTY
Listing Agent:
























Request More Information
Shawn and Diane Fox
RE/MAX American Dream
3108 Route 10 West
Denville, NJ 07834
Call: (973) 277-7853
Web: SeasonsGlenCondos.com

