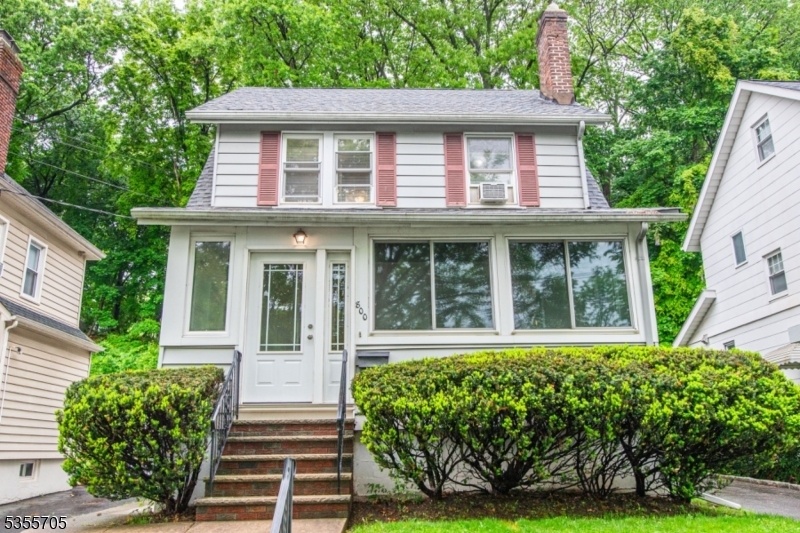800 Broad St
Bloomfield Twp, NJ 07003









































Price: $499,000
GSMLS: 3962181Type: Single Family
Style: Colonial
Beds: 3
Baths: 1 Full & 1 Half
Garage: 1-Car
Year Built: 1926
Acres: 0.18
Property Tax: $11,821
Description
Welcome To This Pristine 3-bedroom, 1.1 Bath Side Hall Colonial With 1-car Detached Garage In Bloomfield's Coveted Brookdale Section, Located Between Brookdale Park And Lion Gate Park, With A View Of The Glen Ridge Country Club Golf Course! The Enclosed 3-season Porch Opens To A Spacious Living Room With Hardwood Floors And A Gracious Wood-burning Fireplace Flanked By 2 Stained Glass Wall Sconces. The Formal Dining Room With Hardwood Floors And Chair Rails Is Perfect For Entertaining. The Recently Renovated Kitchen Features A New Laminate Floor, Granite Counters, Shaker Cabinets And Backsplash, And Has Access To Both The Backyard And The Full, Finished Basement. In The Basement You'll Find A Powder Room, Rec Room, Utilities, Recessed Lights, Lots Of Storage, And A Laundry Nook. The Second Floor Features 2 Generous Bedrooms, And An Office With Ceiling Fan, All With Hardwood Floors. There's Also A Full Bath With Tile Floor, Tub/shower, And Linen Closet, As Well As Additional Storage Closets In The Hall. A Third Bedroom With Lots Of Storage Makes Up The Third Floor. A Belgium-block Lined Driveway, 1-car Detached Garage And Quiet Backyard Complete This Lovely Home. Nj Transit Bus To Nyc Stops Down The Block, While The Famous Holsten's Ice Cream And Broad Street's Shops And Restaurants Are Just A Stone's Throw Away! Don't Miss This One!
Rooms Sizes
Kitchen:
First
Dining Room:
First
Living Room:
First
Family Room:
n/a
Den:
n/a
Bedroom 1:
Second
Bedroom 2:
Second
Bedroom 3:
Third
Bedroom 4:
n/a
Room Levels
Basement:
Laundry Room, Powder Room, Rec Room, Storage Room, Utility Room
Ground:
n/a
Level 1:
Dining Room, Kitchen, Living Room
Level 2:
2 Bedrooms, Bath(s) Other, Office
Level 3:
1 Bedroom, Storage Room
Level Other:
n/a
Room Features
Kitchen:
Not Eat-In Kitchen
Dining Room:
Formal Dining Room
Master Bedroom:
n/a
Bath:
n/a
Interior Features
Square Foot:
n/a
Year Renovated:
2012
Basement:
Yes - Finished, Full
Full Baths:
1
Half Baths:
1
Appliances:
Carbon Monoxide Detector, Dishwasher, Dryer, Range/Oven-Gas, Refrigerator, Sump Pump, Washer
Flooring:
Carpeting, Tile, Wood
Fireplaces:
1
Fireplace:
Living Room, See Remarks
Interior:
FireExtg,SmokeDet,TubShowr
Exterior Features
Garage Space:
1-Car
Garage:
Detached Garage
Driveway:
1 Car Width
Roof:
Asphalt Shingle
Exterior:
Aluminum Siding
Swimming Pool:
n/a
Pool:
n/a
Utilities
Heating System:
1 Unit, Radiators - Steam
Heating Source:
Electric, Gas-Natural
Cooling:
Window A/C(s)
Water Heater:
Electric
Water:
Public Water
Sewer:
Public Sewer
Services:
Garbage Included
Lot Features
Acres:
0.18
Lot Dimensions:
40 X 200
Lot Features:
Level Lot
School Information
Elementary:
BROOKDALE
Middle:
BLOOMFIELD
High School:
BLOOMFIELD
Community Information
County:
Essex
Town:
Bloomfield Twp.
Neighborhood:
Brookdale
Application Fee:
n/a
Association Fee:
n/a
Fee Includes:
n/a
Amenities:
Storage
Pets:
n/a
Financial Considerations
List Price:
$499,000
Tax Amount:
$11,821
Land Assessment:
$153,800
Build. Assessment:
$194,700
Total Assessment:
$348,500
Tax Rate:
3.39
Tax Year:
2024
Ownership Type:
Fee Simple
Listing Information
MLS ID:
3962181
List Date:
05-10-2025
Days On Market:
4
Listing Broker:
KELLER WILLIAMS - NJ METRO GROUP
Listing Agent:









































Request More Information
Shawn and Diane Fox
RE/MAX American Dream
3108 Route 10 West
Denville, NJ 07834
Call: (973) 277-7853
Web: SeasonsGlenCondos.com

