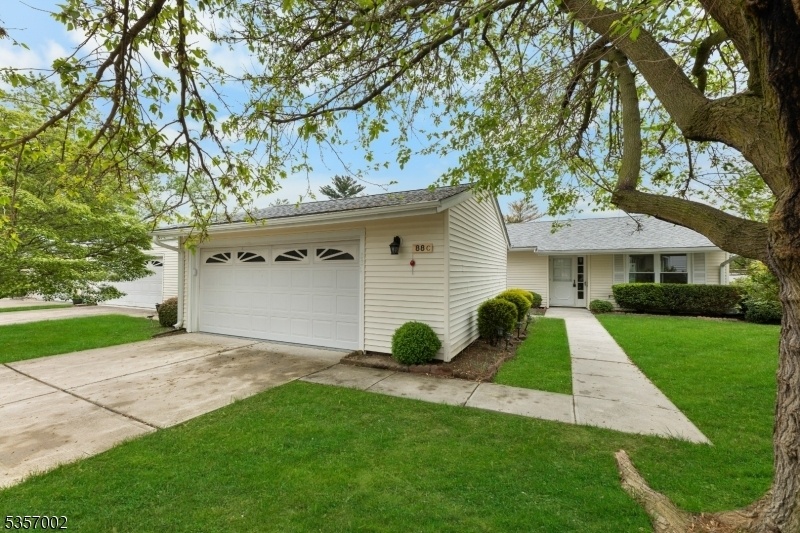88C Dogwood Plz
Monroe Twp, NJ 08831










































Price: $449,900
GSMLS: 3962118Type: Single Family
Style: Ranch
Beds: 3
Baths: 2 Full
Garage: 2-Car
Year Built: 1974
Acres: 0.00
Property Tax: $3,792
Description
Welcome To Your Dream Home In The Vibrant, Gated Clearbrook Community! This Beautifully Renovated 3-bedroom, 2-bath Ranch Offers Modern Comfort And Low-maintenance Living In One Of Central Nj's Most Sought-after 55+ Neighborhoods. Step Inside To Find Brand-new Luxury Vinyl Plank Flooring Throughout, Complemented By Sleek Recessed Lighting That Brightens Every Corner. The Show-stopping Kitchen Is Equipped With New Custom Cabinetry Enhanced By Soft-glow Under-cabinet Led Lightingperfect For Both Task Lighting And Subtle Evening Ambiance. A Stunning Quartz Backsplash Beautifully Complements The Quartz Countertops And Brand-new Stainless Steel Whirlpool Appliances. A Brand-new Roof And All-new Double-pane Windows Offer Peace Of Mind And Improved Energy Efficiency, While The Newly Installed Lennox Central A/c System Ensures Year-round Climate Control. The Spacious Bedrooms Provide Ample Room For Relaxation Complimented By The Newly Renovated Bathrooms Offer Spa-like Luxury With Modern Fixtures And Heated, Lighted Vanities. A Two-car Garage Adds Convenience And Extra Storage Space. Located In Clearbrook, Residents Enjoy A Wealth Of Amenities Including A Fitness Center, Clubhouse, Swimming Pools, Golf Course, Tennis Courts, And A Full Calendar Of Social Activities. Don't Miss Your Chance To Own A Turnkey Home In A Community That Truly Has It All!
Rooms Sizes
Kitchen:
First
Dining Room:
First
Living Room:
First
Family Room:
First
Den:
n/a
Bedroom 1:
First
Bedroom 2:
First
Bedroom 3:
First
Bedroom 4:
n/a
Room Levels
Basement:
n/a
Ground:
n/a
Level 1:
3Bedroom,BathMain,BathOthr,DiningRm,Florida,GarEnter,Kitchen,LivingRm
Level 2:
Attic
Level 3:
n/a
Level Other:
n/a
Room Features
Kitchen:
Galley Type
Dining Room:
Dining L
Master Bedroom:
Full Bath
Bath:
Stall Shower
Interior Features
Square Foot:
1,406
Year Renovated:
2025
Basement:
No
Full Baths:
2
Half Baths:
0
Appliances:
Carbon Monoxide Detector, Dishwasher, Dryer, Microwave Oven, Range/Oven-Electric, Refrigerator, Washer
Flooring:
Tile, Vinyl-Linoleum
Fireplaces:
No
Fireplace:
n/a
Interior:
CODetect,FireExtg,SmokeDet,StallShw,TubShowr
Exterior Features
Garage Space:
2-Car
Garage:
Detached Garage, Garage Door Opener, On-Street Parking
Driveway:
2 Car Width, Assigned, Concrete, Driveway-Exclusive, Off-Street Parking, Parking Lot-Shared
Roof:
Asphalt Shingle
Exterior:
Vinyl Siding
Swimming Pool:
Yes
Pool:
Association Pool
Utilities
Heating System:
Baseboard - Electric, Multi-Zone
Heating Source:
Electric
Cooling:
Attic Fan, Ceiling Fan, Central Air
Water Heater:
Electric
Water:
Association, Public Water
Sewer:
Association, Public Sewer
Services:
Cable TV Available, Garbage Included
Lot Features
Acres:
0.00
Lot Dimensions:
n/a
Lot Features:
Cul-De-Sac, Level Lot
School Information
Elementary:
n/a
Middle:
n/a
High School:
n/a
Community Information
County:
Middlesex
Town:
Monroe Twp.
Neighborhood:
Clearbrook
Application Fee:
$1,500
Association Fee:
$500 - Monthly
Fee Includes:
Maintenance-Common Area, Maintenance-Exterior, Sewer Fees, Snow Removal, Trash Collection, Water Fees
Amenities:
Billiards Room, Club House, Exercise Room, Pool-Outdoor, Tennis Courts
Pets:
Number Limit, Yes
Financial Considerations
List Price:
$449,900
Tax Amount:
$3,792
Land Assessment:
$65,000
Build. Assessment:
$69,900
Total Assessment:
$134,900
Tax Rate:
2.65
Tax Year:
2024
Ownership Type:
Condominium
Listing Information
MLS ID:
3962118
List Date:
05-09-2025
Days On Market:
0
Listing Broker:
RE/MAX OUR TOWN
Listing Agent:










































Request More Information
Shawn and Diane Fox
RE/MAX American Dream
3108 Route 10 West
Denville, NJ 07834
Call: (973) 277-7853
Web: SeasonsGlenCondos.com

