239 Nesbit Ter
Irvington Twp, NJ 07111
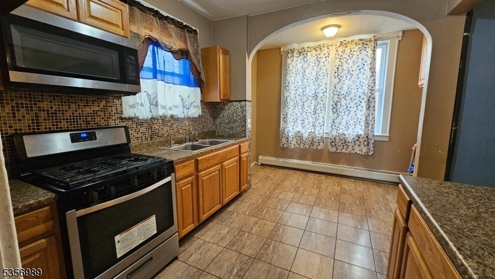
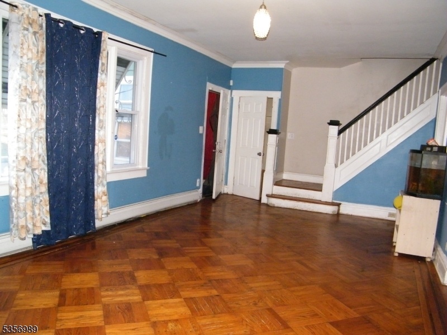
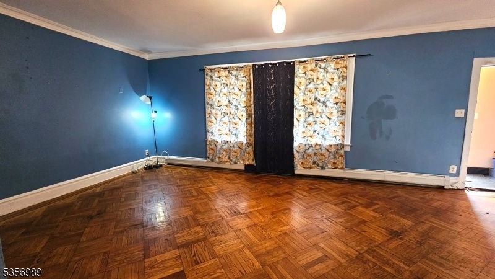
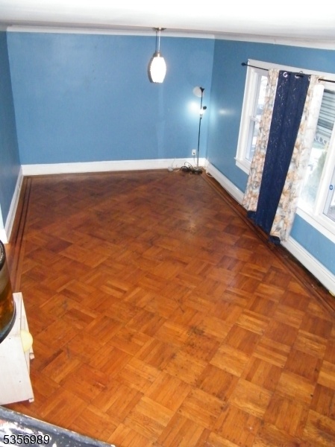
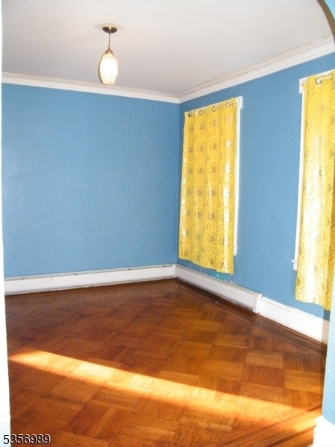

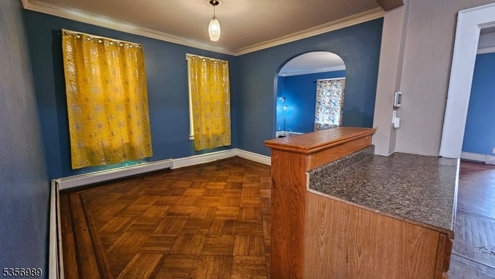
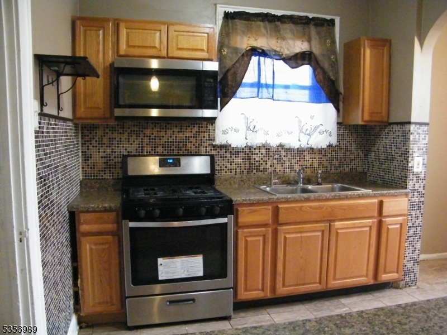
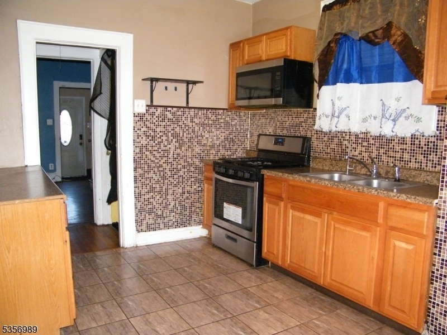

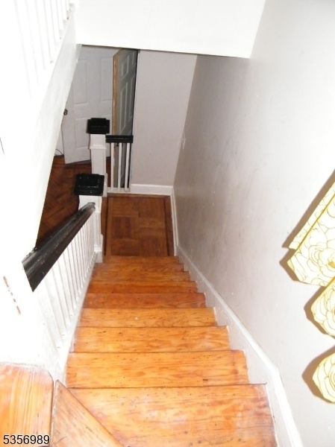
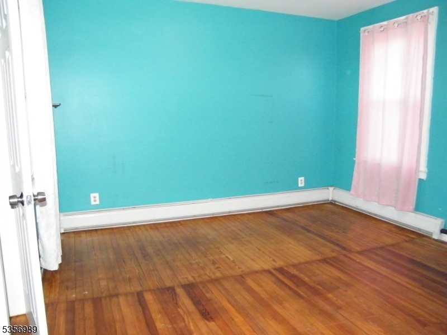
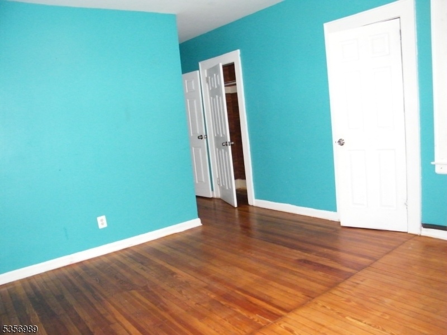
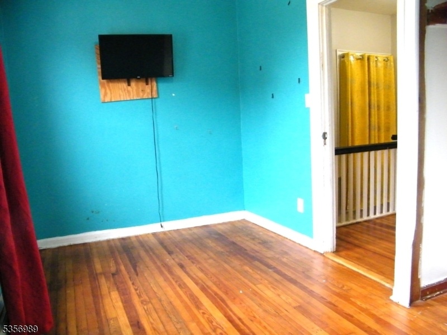
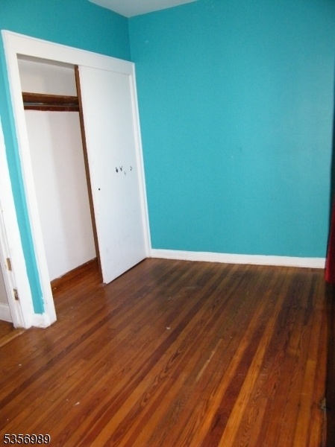
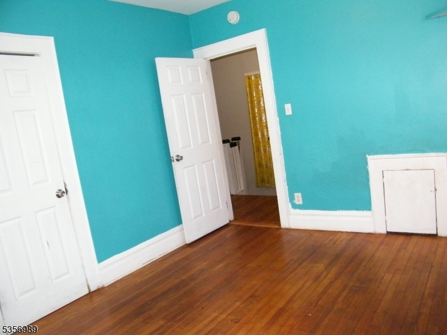
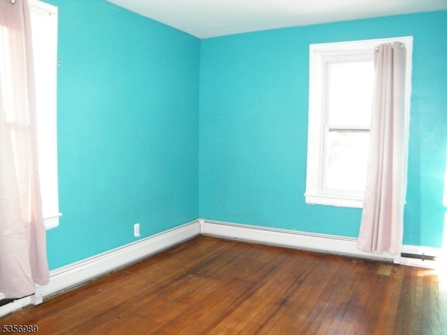
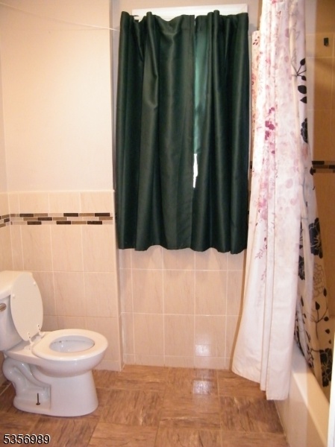
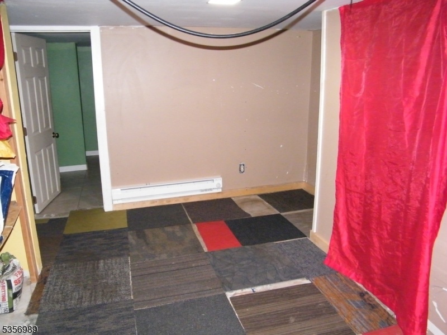
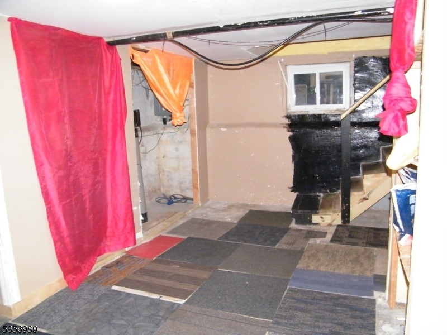
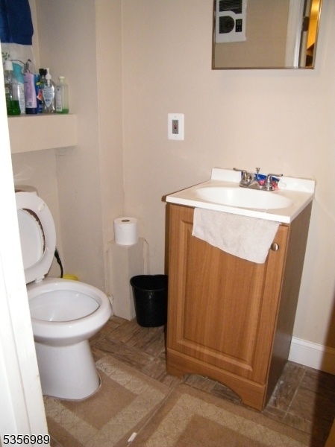
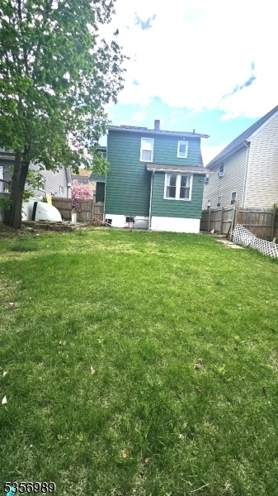
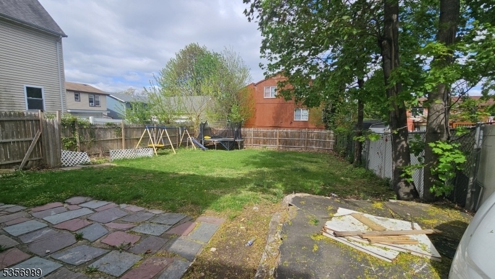
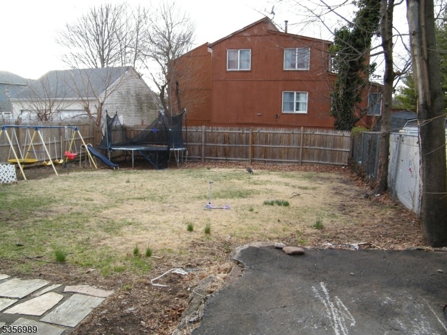
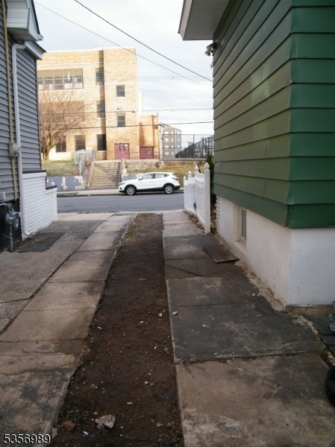
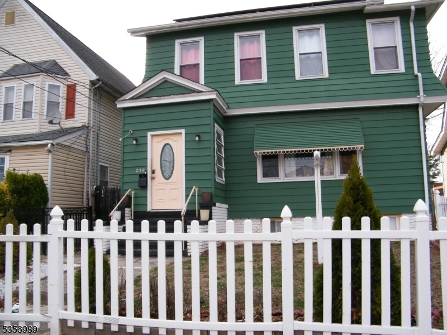
Price: $429,999
GSMLS: 3962113Type: Single Family
Style: Colonial
Beds: 3
Baths: 2 Full
Garage: No
Year Built: 1927
Acres: 0.10
Property Tax: $7,777
Description
Price Reduced! Don?t Miss This Beautifully Updated Home, Fully Renovated In 2019 And Carefully Maintained Ever Since. Step Through The Front Door Into A Spacious, Light-filled Living Room That Flows Seamlessly Into A Generously Sized Dining Area And An Inviting Kitchen?complete With A Cozy Breakfast Nook By The Window, Perfect For Enjoying Your Morning Coffee While Overlooking The Backyard. Upstairs, You?ll Find Three Comfortable Bedrooms And A Large Full Bathroom. An Attic Fan Helps Keep The Home Cool During The Warmer Months. The Full Basement Features Two Versatile Bonus Rooms?ideal For A Home Office, Gym, Or Extra Storage. Enjoy Peace Of Mind With Major System Updates: The Furnace Was Installed In 2019 And Last Serviced In November 2024; The Roof Is Less Than 10 Years Old. A Solar Panel System, Installed In 2021, Is Assumable By The Buyer?offering Both Sustainability And Long-term Energy Savings. The Home Also Includes A Water Filtration System With A Transferable Monthly Payment Plan.all Windows Were Replaced In 2019, Providing Excellent Insulation, Energy Efficiency, And A Refreshed, Modern Aesthetic Throughout.with Modern Mechanicals, Updated Finishes, And Thoughtful Details Throughout, This Home Is Perfect As A Primary Residence Or Investment Opportunity. Now Offered At A Reduced Price?bring Your Offer And Make This Exceptional Home Yours Today!
Rooms Sizes
Kitchen:
First
Dining Room:
First
Living Room:
First
Family Room:
Basement
Den:
n/a
Bedroom 1:
Second
Bedroom 2:
Second
Bedroom 3:
Second
Bedroom 4:
n/a
Room Levels
Basement:
Bath(s) Other, Exercise Room, Family Room, Laundry Room, Office, Utility Room, Walkout, Workshop
Ground:
n/a
Level 1:
Dining Room, Kitchen, Living Room
Level 2:
3 Bedrooms, Bath Main
Level 3:
n/a
Level Other:
n/a
Room Features
Kitchen:
Eat-In Kitchen, Separate Dining Area
Dining Room:
Formal Dining Room
Master Bedroom:
n/a
Bath:
n/a
Interior Features
Square Foot:
n/a
Year Renovated:
2019
Basement:
Yes - Finished, Full
Full Baths:
2
Half Baths:
0
Appliances:
Microwave Oven, Range/Oven-Gas
Flooring:
Wood
Fireplaces:
No
Fireplace:
n/a
Interior:
n/a
Exterior Features
Garage Space:
No
Garage:
n/a
Driveway:
1 Car Width, Blacktop
Roof:
Asphalt Shingle
Exterior:
Aluminum Siding
Swimming Pool:
n/a
Pool:
n/a
Utilities
Heating System:
Baseboard - Hotwater
Heating Source:
Gas-Natural
Cooling:
None
Water Heater:
Gas
Water:
Public Water
Sewer:
Public Sewer
Services:
n/a
Lot Features
Acres:
0.10
Lot Dimensions:
40 X 109
Lot Features:
n/a
School Information
Elementary:
n/a
Middle:
n/a
High School:
n/a
Community Information
County:
Essex
Town:
Irvington Twp.
Neighborhood:
n/a
Application Fee:
n/a
Association Fee:
n/a
Fee Includes:
n/a
Amenities:
n/a
Pets:
n/a
Financial Considerations
List Price:
$429,999
Tax Amount:
$7,777
Land Assessment:
$167,100
Build. Assessment:
$147,500
Total Assessment:
$314,600
Tax Rate:
6.20
Tax Year:
2024
Ownership Type:
Fee Simple
Listing Information
MLS ID:
3962113
List Date:
05-09-2025
Days On Market:
0
Listing Broker:
WEICHERT REALTORS
Listing Agent:


























Request More Information
Shawn and Diane Fox
RE/MAX American Dream
3108 Route 10 West
Denville, NJ 07834
Call: (973) 277-7853
Web: SeasonsGlenCondos.com

