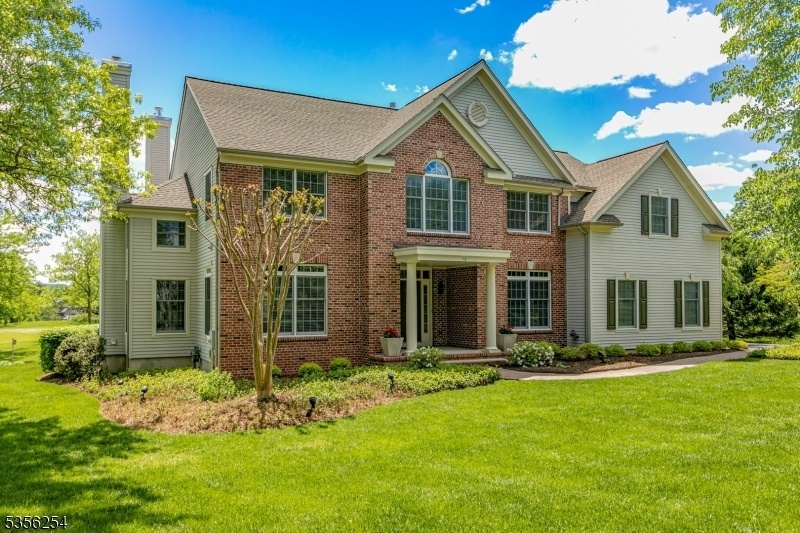15 Bull Creek Ct
Montgomery Twp, NJ 08558

















































Price: $1,400,000
GSMLS: 3961996Type: Single Family
Style: Colonial
Beds: 4
Baths: 2 Full & 1 Half
Garage: 2-Car
Year Built: 1996
Acres: 0.46
Property Tax: $23,594
Description
Set Along The 9th Fairway Of Cherry Valley, This Original-owner Home Enjoys One Of The Community's Most Scenic Spots. At The Top Of A Court Lined With Pretty Homes, With Sweeping Views Of The Course, A Tranquil Water Feature, And Manicured Greens In Every Direction, The Setting Feels Peaceful Yet Connected. Just A Short Distance From The Clubhouse, Amenities, Playground And Basketball Courts, This Home Is Perfectly Situated For Socializing And Recreation. The Home Itself Rises To Meet The Beauty Outside With Classic Architectural Details And An Expanded Layout That's Filled With Light And Views. The Floor Plan Flows From A Welcoming Foyer To The Living Room With A Fireplace And Formal Dining To A Private Library Tucked Behind French Doors. At The Back Of The Home, The Kitchen And Family Room Look Out Over The Patio To The Fairway And Pond, Offering A Picture-perfect Backdrop All Year Round. A Smart Expansion Added Volume And Versatility Upstairs. In The Primary Suite, Custom Built-ins Were Added In A Dressing Area, And A Reworked Bath Clad In Warm, Textured Tile Is Entirely Indulgent With A Large Walk-in Shower And A Whirlpool Tub. A Spacious, Sunlit Room Was Also Added, Designed For An Office Or An Extra Bedroom With A Huge Custom Window Overlooking The Course. Plumbing Behind The Wall Even Allows For Future Adaptation. With A Full, High-ceilinged Basement Ready To Finish And One Of The Most Desirable Addresses In Cherry Valley, This Home Offers Exceptional Living.
Rooms Sizes
Kitchen:
21x12 First
Dining Room:
13x14 First
Living Room:
22x16 First
Family Room:
21x16 First
Den:
n/a
Bedroom 1:
29x16 Second
Bedroom 2:
11x12 Second
Bedroom 3:
14x13 Second
Bedroom 4:
17x12 Second
Room Levels
Basement:
n/a
Ground:
n/a
Level 1:
DiningRm,FamilyRm,Foyer,GarEnter,InsdEntr,Kitchen,Laundry,Library,LivingRm,MudRoom,Pantry,PowderRm
Level 2:
4+Bedrms,BathMain,BathOthr,Office,OutEntrn
Level 3:
n/a
Level Other:
n/a
Room Features
Kitchen:
Center Island, Eat-In Kitchen, Pantry
Dining Room:
Formal Dining Room
Master Bedroom:
Full Bath, Walk-In Closet
Bath:
Soaking Tub, Stall Shower
Interior Features
Square Foot:
n/a
Year Renovated:
n/a
Basement:
Yes - Full, Unfinished
Full Baths:
2
Half Baths:
1
Appliances:
Central Vacuum, Dishwasher, Dryer, Kitchen Exhaust Fan, Microwave Oven, Range/Oven-Gas, Refrigerator, Sump Pump, Washer, Wine Refrigerator
Flooring:
Stone, Wood
Fireplaces:
2
Fireplace:
Family Room, Gas Fireplace, Living Room
Interior:
BarWet,Blinds,CeilCath,CedrClst,Drapes,CeilHigh,SoakTub,StallShw,WlkInCls,WndwTret
Exterior Features
Garage Space:
2-Car
Garage:
Attached Garage, Garage Door Opener
Driveway:
1 Car Width, Blacktop
Roof:
Asphalt Shingle
Exterior:
Clapbrd,ConcBrd
Swimming Pool:
No
Pool:
n/a
Utilities
Heating System:
3 Units, Forced Hot Air, Multi-Zone
Heating Source:
Electric
Cooling:
3 Units, Multi-Zone Cooling
Water Heater:
Gas
Water:
Public Water
Sewer:
Public Sewer
Services:
Cable TV Available, Garbage Extra Charge
Lot Features
Acres:
0.46
Lot Dimensions:
n/a
Lot Features:
Backs to Golf Course, Cul-De-Sac, Lake/Water View, Level Lot, Open Lot
School Information
Elementary:
ORCHARD
Middle:
MONTGOMERY
High School:
MONTGOMERY
Community Information
County:
Somerset
Town:
Montgomery Twp.
Neighborhood:
Cherry Valley
Application Fee:
n/a
Association Fee:
$520 - Quarterly
Fee Includes:
Maintenance-Common Area
Amenities:
Jogging/Biking Path, Playground
Pets:
Cats OK, Dogs OK
Financial Considerations
List Price:
$1,400,000
Tax Amount:
$23,594
Land Assessment:
$281,300
Build. Assessment:
$407,000
Total Assessment:
$688,300
Tax Rate:
3.38
Tax Year:
2024
Ownership Type:
Fee Simple
Listing Information
MLS ID:
3961996
List Date:
05-09-2025
Days On Market:
0
Listing Broker:
CALLAWAY HENDERSON SOTHEBY'S IR
Listing Agent:

















































Request More Information
Shawn and Diane Fox
RE/MAX American Dream
3108 Route 10 West
Denville, NJ 07834
Call: (973) 277-7853
Web: SeasonsGlenCondos.com

